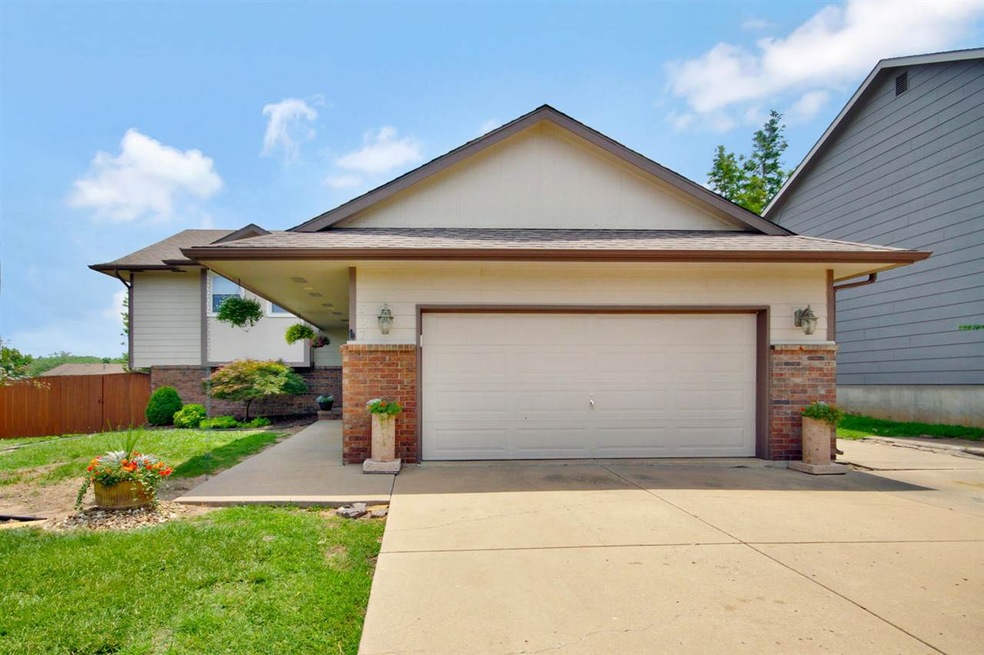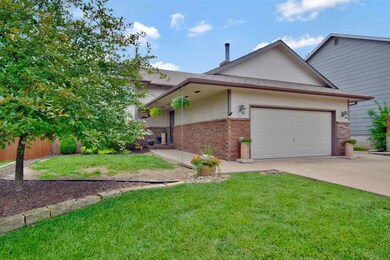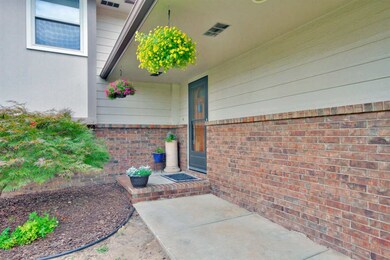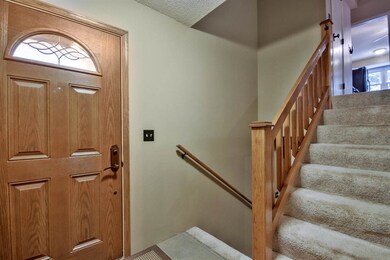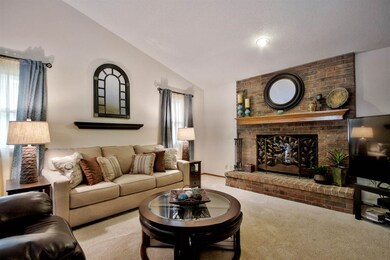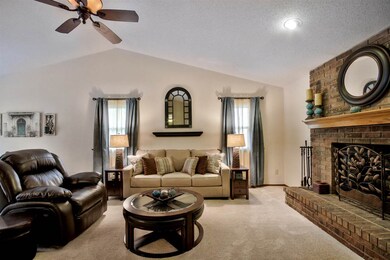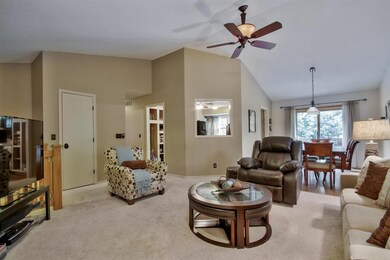
Highlights
- Deck
- Traditional Architecture
- 2 Car Attached Garage
- Vaulted Ceiling
- Formal Dining Room
- Walk-In Closet
About This Home
As of August 2021THIS IS THE HOME YOU HAVE BEEN WAITING FOR!! Don't miss this darling, clean, well maintained Derby home, right by the elementary school!! As you pull up to the front of the home you will notice a 2 car garage but the parking is 3 cars wide and could fit a trailor or RV... how nice is that!! You will also see the nice yard and well maintained exterior as you walk up to the home. On the main floor of the home is a beautiful vaulted living room with a wood burning fireplace. The Kitchen is as open as it needs to be into the living area and the formal dining room, yet closed off enough to still have some privacy in your kitchen! The kitchen is large and has enough room to house a second small eating area. For the buyers convenience all of the kitchen appliances stay with the home and the dishwasher is even being replaced with a brand new one for the new owner! The kitchen counter tops have just been beautifully redone, and the cabinets have all been professionally painted also new doors have been made, painted and installed. (Please excuse the 8 missing cabinet doors.... They are on special order and will be installed for the new buyer as soon as they are delivered and professionally painted. They match the others that are already installed.) With the sliding doors off of the dining room you have great access to a rebuilt and painted deck, as well as the large back yard that also has a shed that is great for storage and a concrete pad that is the perfect place for a fire pit and chairs to hang out in the evenings with family or friends! The yard is fully fenced which is great for pets, children or even just privacy! Don't miss the concrete area on the west side of the house between 2 sets of gates. There is electricity to support a hot tub on that side of the home! Back inside the home you will love that the main floor has 3 nice sized bedrooms (2 of which are master size), a private master bath as well as a 2nd full bath. As you tour the home please don't miss all of the storage throughout! Now to the basement ... the lucky buyer of this home will get to keep the large, new, sectional couch in the basement as well as the beautiful pool table!!! A lot of fun nights will be had in this view out basement that includes a large family/ rec room, laundry (washer and dryer STAY with home), a kitchenette area (if buyer decides to set it up this same way), a 3rd bathroom and a huge bedroom with 2 large closets. When you look in garage please notice the gas furnace as well as the extra space for storage. The storage cabinet in garage stays with home too. At this price point this home is sure to fly off the market so please schedule your showing today!
Last Agent to Sell the Property
Berkshire Hathaway PenFed Realty License #SP00227150 Listed on: 06/30/2017

Home Details
Home Type
- Single Family
Est. Annual Taxes
- $2,263
Year Built
- Built in 1988
Lot Details
- 8,400 Sq Ft Lot
- Wood Fence
Home Design
- Traditional Architecture
- Bi-Level Home
- Frame Construction
- Composition Roof
Interior Spaces
- Vaulted Ceiling
- Ceiling Fan
- Wood Burning Fireplace
- Family Room
- Formal Dining Room
- Laminate Flooring
- Storm Doors
Kitchen
- Oven or Range
- Microwave
- Dishwasher
- Disposal
Bedrooms and Bathrooms
- 4 Bedrooms
- Walk-In Closet
- 3 Full Bathrooms
Finished Basement
- Basement Fills Entire Space Under The House
- Bedroom in Basement
- Finished Basement Bathroom
- Laundry in Basement
Parking
- 2 Car Attached Garage
- Garage Door Opener
Outdoor Features
- Deck
- Patio
- Rain Gutters
Schools
- Derby Hills Elementary School
- Derby Middle School
- Derby High School
Utilities
- Forced Air Heating and Cooling System
Community Details
- School Subdivision
Listing and Financial Details
- Assessor Parcel Number 20173-217-36-0-41-02-004.00
Ownership History
Purchase Details
Home Financials for this Owner
Home Financials are based on the most recent Mortgage that was taken out on this home.Purchase Details
Home Financials for this Owner
Home Financials are based on the most recent Mortgage that was taken out on this home.Purchase Details
Home Financials for this Owner
Home Financials are based on the most recent Mortgage that was taken out on this home.Similar Homes in Derby, KS
Home Values in the Area
Average Home Value in this Area
Purchase History
| Date | Type | Sale Price | Title Company |
|---|---|---|---|
| Warranty Deed | -- | Security 1St Title | |
| Warranty Deed | -- | Security 1St Title | |
| Warranty Deed | -- | Security Abstract & Title Co |
Mortgage History
| Date | Status | Loan Amount | Loan Type |
|---|---|---|---|
| Open | $224,070 | New Conventional | |
| Closed | $224,070 | New Conventional | |
| Previous Owner | $165,938 | FHA | |
| Previous Owner | $152,883 | VA | |
| Previous Owner | $31,467 | Unknown | |
| Previous Owner | $149,500 | New Conventional | |
| Previous Owner | $122,900 | VA |
Property History
| Date | Event | Price | Change | Sq Ft Price |
|---|---|---|---|---|
| 08/10/2021 08/10/21 | Sold | -- | -- | -- |
| 07/06/2021 07/06/21 | Pending | -- | -- | -- |
| 07/02/2021 07/02/21 | For Sale | $224,900 | +33.1% | $88 / Sq Ft |
| 08/10/2017 08/10/17 | Sold | -- | -- | -- |
| 07/02/2017 07/02/17 | Pending | -- | -- | -- |
| 06/30/2017 06/30/17 | For Sale | $169,000 | -- | $84 / Sq Ft |
Tax History Compared to Growth
Tax History
| Year | Tax Paid | Tax Assessment Tax Assessment Total Assessment is a certain percentage of the fair market value that is determined by local assessors to be the total taxable value of land and additions on the property. | Land | Improvement |
|---|---|---|---|---|
| 2023 | $3,670 | $27,290 | $4,347 | $22,943 |
| 2022 | $3,432 | $24,392 | $4,106 | $20,286 |
| 2021 | $3,360 | $23,504 | $2,668 | $20,836 |
| 2020 | $3,148 | $22,001 | $2,668 | $19,333 |
| 2019 | $2,684 | $18,780 | $2,668 | $16,112 |
| 2018 | $2,547 | $17,883 | $2,231 | $15,652 |
| 2017 | $2,361 | $0 | $0 | $0 |
| 2016 | $2,267 | $0 | $0 | $0 |
| 2015 | $2,296 | $0 | $0 | $0 |
| 2014 | $2,204 | $0 | $0 | $0 |
Agents Affiliated with this Home
-
Tara Maxwell

Seller's Agent in 2021
Tara Maxwell
Berkshire Hathaway PenFed Realty
(316) 258-6878
64 in this area
129 Total Sales
-

Buyer's Agent in 2021
Jeffrey Schnell
Keller Williams Hometown Partners
(316) 206-3158
10 in this area
122 Total Sales
-
Lacy Jobe

Seller's Agent in 2017
Lacy Jobe
Berkshire Hathaway PenFed Realty
(316) 393-1215
9 in this area
97 Total Sales
Map
Source: South Central Kansas MLS
MLS Number: 537664
APN: 217-36-0-41-02-004.00
- 2002 N Woodlawn Blvd
- 425 E Birchwood Rd
- 706 E Wahoo Cir
- 2531 N Rough Creek Rd
- 2524 N Rough Creek Rd
- 2400 N Fairway Ln
- 1048 E Waters Edge St
- 1604 N Ridge Rd
- 125 E Buckthorn Rd
- 1055 E Waters Edge St
- 407 E Valley View St
- 2425 N Sawgrass Ct
- 237 W Hunter St
- 323 E Derby Hills Dr
- Lot 9 Block H the Oaks Add
- 1712 N Summerchase Place
- 1424 N Community Dr
- 1433 N Kokomo Ave
- 1100 Summerchase St
- 3478 N Forest Park St
