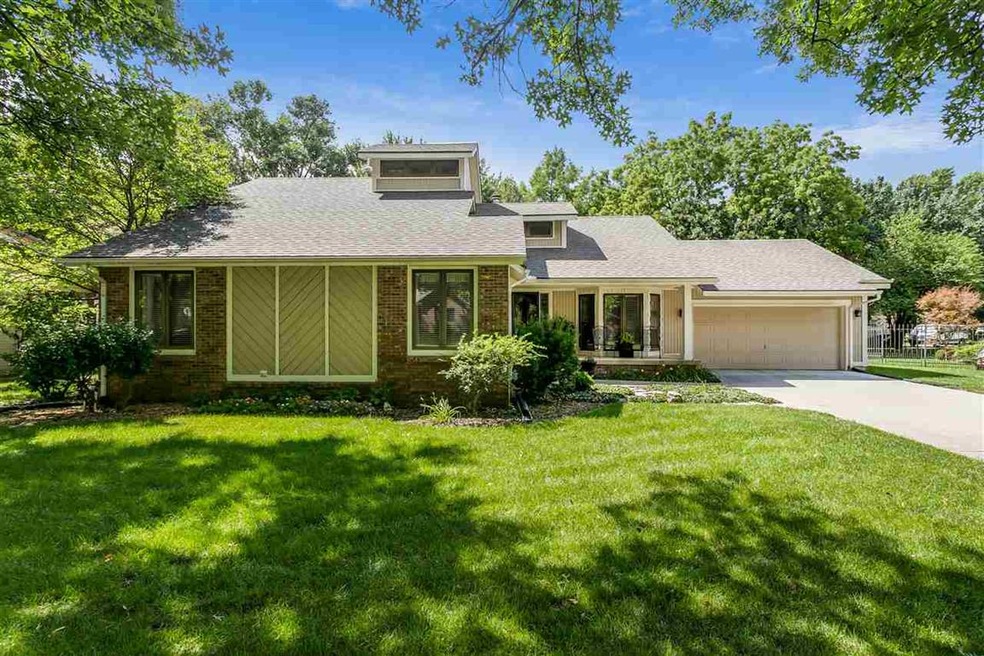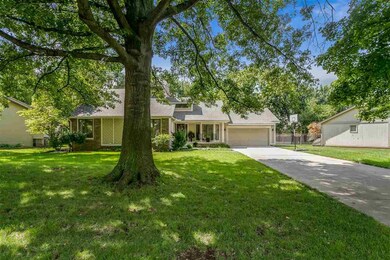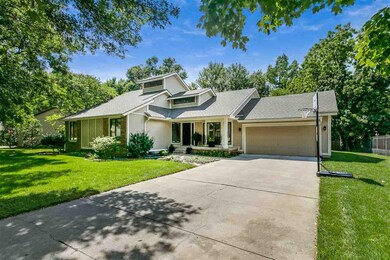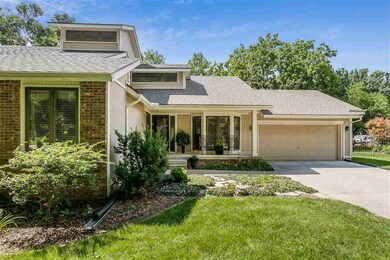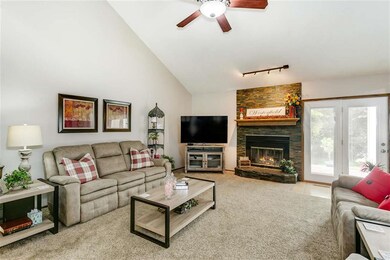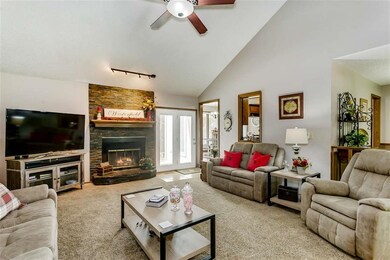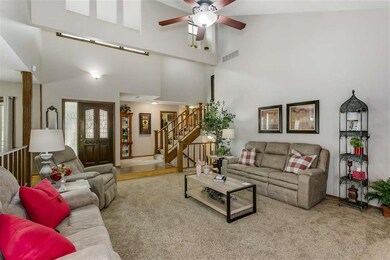
Estimated Value: $316,166 - $354,000
Highlights
- Multiple Fireplaces
- Wood Flooring
- Balcony
- Traditional Architecture
- Formal Dining Room
- 2 Car Attached Garage
About This Home
As of October 2020Fabulous home in sought after OAKWOOD VALLEY ESTATES. 4 BR 3 BATH, Beautiful stamped concrete patio with fire pit. Large Mature Trees. Close to Neighborhood Pool. New Paint inside. Beautifully Decorated!
Home Details
Home Type
- Single Family
Est. Annual Taxes
- $3,618
Year Built
- Built in 1982
Lot Details
- 0.29 Acre Lot
- Wrought Iron Fence
- Sprinkler System
HOA Fees
- $15 Monthly HOA Fees
Home Design
- Traditional Architecture
- Quad-Level Property
- Frame Construction
- Composition Roof
Interior Spaces
- Ceiling Fan
- Multiple Fireplaces
- Attached Fireplace Door
- Family Room
- Formal Dining Room
- Wood Flooring
- Storm Windows
Kitchen
- Breakfast Bar
- Oven or Range
- Electric Cooktop
- Range Hood
- Microwave
- Dishwasher
- Disposal
Bedrooms and Bathrooms
- 4 Bedrooms
- 3 Full Bathrooms
- Dual Vanity Sinks in Primary Bathroom
- Bathtub and Shower Combination in Primary Bathroom
Laundry
- Laundry on main level
- 220 Volts In Laundry
Finished Basement
- Walk-Out Basement
- Partial Basement
- Basement Storage
Parking
- 2 Car Attached Garage
- Garage Door Opener
Outdoor Features
- Balcony
- Patio
- Rain Gutters
Schools
- Swaney Elementary School
- Derby Middle School
- Derby High School
Utilities
- Forced Air Heating and Cooling System
Community Details
- Association fees include gen. upkeep for common ar
- Oakwood Valley Estates Subdivision
Listing and Financial Details
- Assessor Parcel Number 20173-233-07-0-31-01-005.00
Ownership History
Purchase Details
Home Financials for this Owner
Home Financials are based on the most recent Mortgage that was taken out on this home.Purchase Details
Home Financials for this Owner
Home Financials are based on the most recent Mortgage that was taken out on this home.Similar Homes in Derby, KS
Home Values in the Area
Average Home Value in this Area
Purchase History
| Date | Buyer | Sale Price | Title Company |
|---|---|---|---|
| Ebersole Sheila M | -- | Kansas Secured Title Inc | |
| Westerfield Russell | -- | Security 1St Title Llc |
Mortgage History
| Date | Status | Borrower | Loan Amount |
|---|---|---|---|
| Open | Ebersole Sheila M | $200,000 | |
| Previous Owner | Westerfield Russell | $211,105 | |
| Previous Owner | Miller Jennifer L | $190,185 | |
| Previous Owner | Miller Matthew W | $26,400 |
Property History
| Date | Event | Price | Change | Sq Ft Price |
|---|---|---|---|---|
| 10/09/2020 10/09/20 | Sold | -- | -- | -- |
| 09/08/2020 09/08/20 | Pending | -- | -- | -- |
| 08/24/2020 08/24/20 | Price Changed | $250,000 | -2.0% | $95 / Sq Ft |
| 08/16/2020 08/16/20 | Price Changed | $255,000 | -1.9% | $97 / Sq Ft |
| 07/31/2020 07/31/20 | For Sale | $260,000 | +20.9% | $99 / Sq Ft |
| 06/01/2018 06/01/18 | Sold | -- | -- | -- |
| 03/16/2018 03/16/18 | Pending | -- | -- | -- |
| 03/06/2018 03/06/18 | For Sale | $215,000 | -- | $82 / Sq Ft |
Tax History Compared to Growth
Tax History
| Year | Tax Paid | Tax Assessment Tax Assessment Total Assessment is a certain percentage of the fair market value that is determined by local assessors to be the total taxable value of land and additions on the property. | Land | Improvement |
|---|---|---|---|---|
| 2023 | $4,497 | $32,787 | $7,107 | $25,680 |
| 2022 | $4,101 | $28,877 | $6,705 | $22,172 |
| 2021 | $4,114 | $28,555 | $4,014 | $24,541 |
| 2020 | $3,753 | $26,002 | $4,014 | $21,988 |
| 2019 | $3,618 | $25,048 | $4,014 | $21,034 |
| 2018 | $3,468 | $24,082 | $2,818 | $21,264 |
| 2017 | $3,249 | $0 | $0 | $0 |
| 2016 | $3,155 | $0 | $0 | $0 |
| 2015 | -- | $0 | $0 | $0 |
| 2014 | -- | $0 | $0 | $0 |
Agents Affiliated with this Home
-
Christine Anderson
C
Seller's Agent in 2020
Christine Anderson
Heritage 1st Realty
(316) 207-4841
2 in this area
30 Total Sales
-
Mandy Reitmayer
M
Buyer's Agent in 2020
Mandy Reitmayer
Better Homes & Gardens Real Estate Wostal Realty
(316) 706-5937
11 in this area
28 Total Sales
-
Rhonda Lanier

Seller's Agent in 2018
Rhonda Lanier
Bricktown ICT Realty
(316) 303-6620
42 in this area
139 Total Sales
Map
Source: South Central Kansas MLS
MLS Number: 584607
APN: 233-07-0-31-01-005.00
- 607 S Partridge Ln
- 624 S Sharon Ct
- 1524 E Mockingbird Ct
- 200 S Lauber Ln
- 131 S Circle Dr
- 101 S Rock Rd
- 301 S Rock Rd
- 105 N Osage Rd
- 1743 E Oxford Cir
- 1203 S Park Hill St
- 1249 Sontag St
- 1219 S Sontag
- 617 N Willow Dr
- 1321 S Ravenwood Ct
- 1407 E Hickory Branch
- 300 E Sunnydell St
- 2048 E Brookstone St
- 220 E Edgemoor St
- 1438 S Hilltop Rd
- 218 E Washington St
- 507 S Partridge Ln
- 1325 E Kay St
- 513 S Partridge Ln
- 506 S Sharon Ct
- 1313 E Kay St
- 500 S Sharon Ct
- 1412 E Pheasant Run St
- 519 S Partridge Ln
- 500 S Partridge Ln
- 512 S Sharon Ct
- 601 S Partridge Ln
- 1419 E Kay St
- 600 S Partridge Ln
- 1418 E Pheasant Run St
- 1400 E Kay St
- 1324 E Kay St
- 1406 E Kay St
- 1301 E Kay St
- 1424 E Pheasant Run St
- 1412 E Kay St
