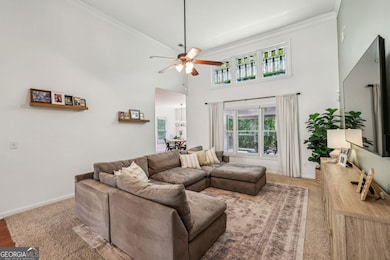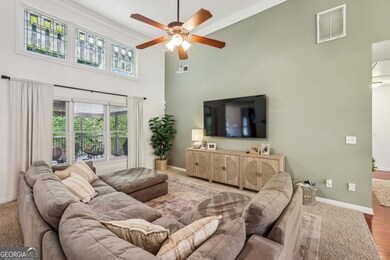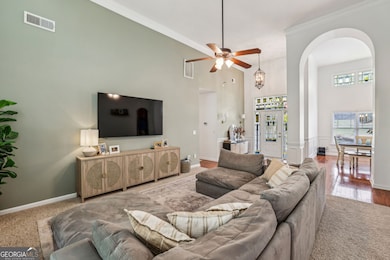This expansive Craftsman-style house with Tudor Revival influences is located in the quiet Sentinel Grove neighborhood of North Forsyth and offers a premier In-Law Suite or potential rental income. Featuring 6 to 7 bedrooms and 4.5 bathrooms with over $55,000 in recent renovations and upgrades, it is ideal for entertaining or multigenerational living in style and comfort. A true highlight of the home is the luxurious terrace-level Suite-fully renovated and equipped with a stunning white kitchen, quartz countertops, stainless steel appliances, and an induction range. The open-concept living area features a cozy gas fireplace and a remote-controlled dropdown projector screen - perfect for movie nights. Host gatherings of 20 or more in the oversized dining space or relax on the screened porch overlooking a custom stacked-stone water feature. Additional spaces on this level include a private home office or flex room, a finished butler's pantry, a spacious bedroom with dual closets, a guest room or hobby space with a hidden secure closet, and a storage space that includes a full-size laundry area. The main level impresses with soaring ceilings, gorgeous stained glass accents, and abundant natural light. The open layout connects a formal dining room, elegant living room, family room, breakfast area and a chef's kitchen complete with granite countertops, walk-in pantry, stainless steel appliances-including gas cooktop, double ovens, dishwasher and microwave. The chef can view directly into a cozy family room that features a stone floor-to-ceiling fireplace and opens directly to a screened and covered deck creating seamless indoor-outdoor entertaining. The main-level primary suite offers dual custom closets, dual vanities, soaking tub, separate shower and a private water closet. Two additional bedrooms on the main level have cathedral ceilings, ample-sized closets and share a full bath. A guest powder room and laundry room complete the main level. On the second floor, you'll find two oversized bedrooms with cathedral ceilings, generous bedroom and hall closets plus another full shared bath - ideal for guests, teens, or home offices. This rare opportunity offers style, flexibility, and space for every stage of life-inside and out. Set on a private, beautifully landscaped lot, this home is minutes from GA400, highly-rated North Forsyth schools, North Georgia Premium Outlets and the new Coal Mountain Town Center mixed-use development.







