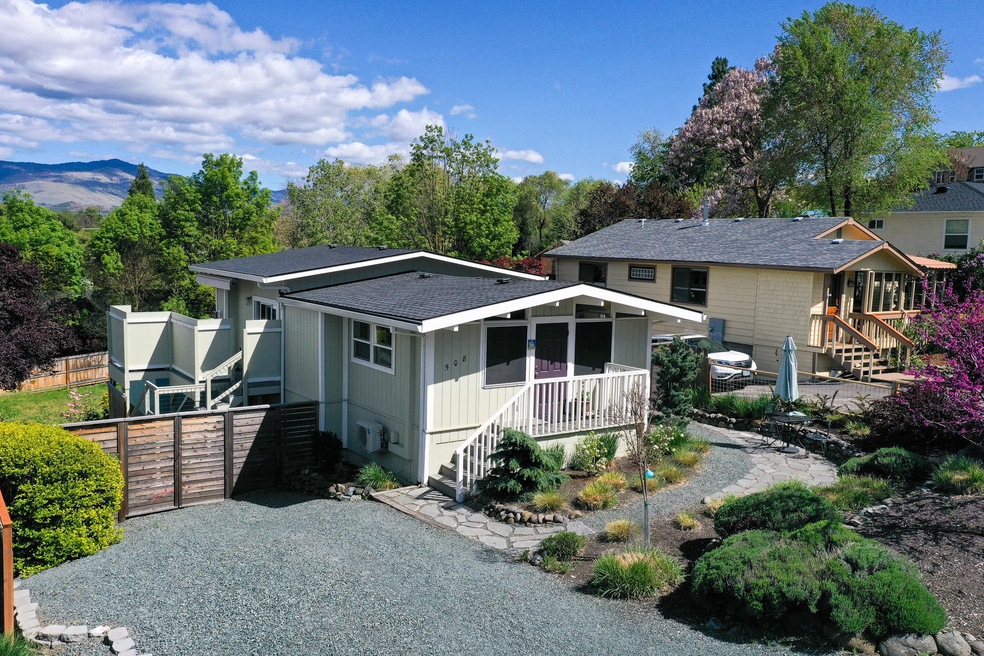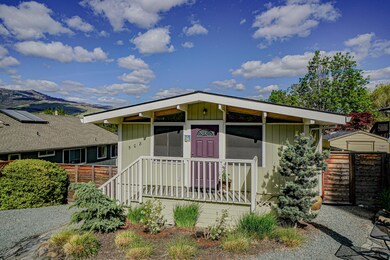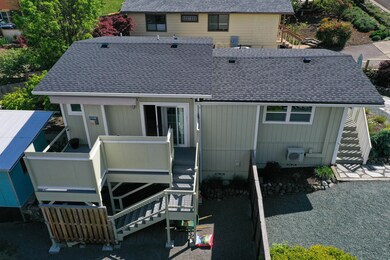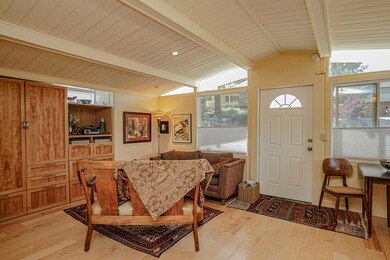
508 Ann St Ashland, OR 97520
Cottage District NeighborhoodHighlights
- Mountain View
- Deck
- Wood Flooring
- Ashland Middle School Rated A-
- Vaulted Ceiling
- Main Floor Primary Bedroom
About This Home
As of July 2025This charming bungalow on a huge lot is bursting with opportunity. In 2018, the home was expanded by ~400 sq ft adding a sweet sitting room and primary bedroom and bath. New roof and paint in 2014, new water heater in 2018, upgrades include maple flooring throughout, mini split heating and AC systems, a gas fireplace and sweet decks around the property. The main house also has a hidden Murphy bed to accommodate guests. Stunning mountain views, a quiet neighborhood and close to downtown. A 160 sq ft artists' studio was also added complete with its own 160 sq ft deck and retractable awning. The gardens on this large lot are stunning and are connected to a new irrigation system. There is also a half finished basement area under the main home that could be turned into additional flex-space/movie room. Current zoning may allow for future development opportunities. Buyer to do their own due diligence.
Last Agent to Sell the Property
Morninglight Properties License #201210325 Listed on: 05/18/2021
Home Details
Home Type
- Single Family
Est. Annual Taxes
- $2,823
Year Built
- Built in 1985
Lot Details
- 7,841 Sq Ft Lot
- Property is zoned R-1-5, R-1-5
Parking
- Gravel Driveway
Property Views
- Mountain
- Territorial
Home Design
- Cottage
- Frame Construction
- Composition Roof
- Concrete Perimeter Foundation
Interior Spaces
- 868 Sq Ft Home
- 1-Story Property
- Vaulted Ceiling
- Gas Fireplace
- Vinyl Clad Windows
- Family Room
- Cooktop<<rangeHoodToken>>
Flooring
- Wood
- Tile
Bedrooms and Bathrooms
- 1 Primary Bedroom on Main
- 2 Full Bathrooms
- <<tubWithShowerToken>>
Home Security
- Carbon Monoxide Detectors
- Fire and Smoke Detector
Eco-Friendly Details
- ENERGY STAR Qualified Equipment
Outdoor Features
- Deck
- Patio
Schools
- Ashland Middle School
- Ashland High School
Utilities
- Ductless Heating Or Cooling System
- ENERGY STAR Qualified Air Conditioning
- Heating Available
- Water Heater
Community Details
- No Home Owners Association
Listing and Financial Details
- Exclusions: W/D, potted plants
- Assessor Parcel Number 10629513
Ownership History
Purchase Details
Home Financials for this Owner
Home Financials are based on the most recent Mortgage that was taken out on this home.Purchase Details
Home Financials for this Owner
Home Financials are based on the most recent Mortgage that was taken out on this home.Purchase Details
Home Financials for this Owner
Home Financials are based on the most recent Mortgage that was taken out on this home.Purchase Details
Home Financials for this Owner
Home Financials are based on the most recent Mortgage that was taken out on this home.Purchase Details
Purchase Details
Home Financials for this Owner
Home Financials are based on the most recent Mortgage that was taken out on this home.Purchase Details
Purchase Details
Home Financials for this Owner
Home Financials are based on the most recent Mortgage that was taken out on this home.Purchase Details
Home Financials for this Owner
Home Financials are based on the most recent Mortgage that was taken out on this home.Purchase Details
Home Financials for this Owner
Home Financials are based on the most recent Mortgage that was taken out on this home.Purchase Details
Purchase Details
Home Financials for this Owner
Home Financials are based on the most recent Mortgage that was taken out on this home.Similar Homes in Ashland, OR
Home Values in the Area
Average Home Value in this Area
Purchase History
| Date | Type | Sale Price | Title Company |
|---|---|---|---|
| Bargain Sale Deed | -- | None Listed On Document | |
| Warranty Deed | $450,000 | First American | |
| Bargain Sale Deed | -- | Accommodation/Courtesy Recordi | |
| Interfamily Deed Transfer | -- | None Available | |
| Interfamily Deed Transfer | -- | None Available | |
| Interfamily Deed Transfer | -- | None Available | |
| Warranty Deed | $236,000 | Ticor Title Company | |
| Interfamily Deed Transfer | -- | Lawyers Title Ins | |
| Interfamily Deed Transfer | -- | Lawyers Title Ins | |
| Interfamily Deed Transfer | -- | Lawyers Title Ins | |
| Warranty Deed | $225,000 | Lawyers Title Ins | |
| Warranty Deed | $155,000 | Lawyers Title Ins | |
| Warranty Deed | $75,000 | Jackson County Title |
Mortgage History
| Date | Status | Loan Amount | Loan Type |
|---|---|---|---|
| Previous Owner | $300,000 | New Conventional | |
| Previous Owner | $80,000 | Credit Line Revolving | |
| Previous Owner | $159,548 | New Conventional | |
| Previous Owner | $38,000 | Credit Line Revolving | |
| Previous Owner | $164,000 | New Conventional | |
| Previous Owner | $100,000 | Credit Line Revolving | |
| Previous Owner | $82,762 | Purchase Money Mortgage | |
| Previous Owner | $60,000 | No Value Available |
Property History
| Date | Event | Price | Change | Sq Ft Price |
|---|---|---|---|---|
| 07/17/2025 07/17/25 | Sold | $505,000 | +3.1% | $582 / Sq Ft |
| 06/07/2025 06/07/25 | Pending | -- | -- | -- |
| 06/03/2025 06/03/25 | For Sale | $490,000 | +8.9% | $565 / Sq Ft |
| 06/28/2021 06/28/21 | Sold | $450,000 | 0.0% | $518 / Sq Ft |
| 05/21/2021 05/21/21 | Pending | -- | -- | -- |
| 05/18/2021 05/18/21 | For Sale | $450,000 | +90.7% | $518 / Sq Ft |
| 11/14/2014 11/14/14 | Sold | $236,000 | -1.3% | $472 / Sq Ft |
| 09/17/2014 09/17/14 | Pending | -- | -- | -- |
| 07/18/2014 07/18/14 | For Sale | $239,000 | -- | $478 / Sq Ft |
Tax History Compared to Growth
Tax History
| Year | Tax Paid | Tax Assessment Tax Assessment Total Assessment is a certain percentage of the fair market value that is determined by local assessors to be the total taxable value of land and additions on the property. | Land | Improvement |
|---|---|---|---|---|
| 2025 | $3,211 | $207,130 | $104,270 | $102,860 |
| 2024 | $3,211 | $201,100 | $101,240 | $99,860 |
| 2023 | $3,107 | $195,250 | $98,300 | $96,950 |
| 2022 | $3,007 | $195,250 | $98,300 | $96,950 |
| 2021 | $2,905 | $189,570 | $95,440 | $94,130 |
| 2020 | $2,823 | $184,050 | $92,660 | $91,390 |
| 2019 | $2,779 | $173,490 | $87,340 | $86,150 |
| 2018 | $2,082 | $133,620 | $84,800 | $48,820 |
| 2017 | $2,067 | $133,620 | $84,800 | $48,820 |
| 2016 | $2,013 | $125,960 | $79,940 | $46,020 |
| 2015 | $1,936 | $125,960 | $79,940 | $46,020 |
| 2014 | $1,873 | $118,740 | $75,360 | $43,380 |
Agents Affiliated with this Home
-
Eric Poole
E
Seller's Agent in 2025
Eric Poole
Full Circle Real Estate
(541) 482-6868
21 in this area
293 Total Sales
-
Mark Philhower

Seller Co-Listing Agent in 2025
Mark Philhower
Full Circle Real Estate
(541) 324-9736
16 in this area
177 Total Sales
-
Kristin McKean
K
Buyer's Agent in 2025
Kristin McKean
Morninglight Properties
(925) 895-3321
7 in this area
69 Total Sales
-
R
Buyer's Agent in 2014
Roberta Broadie
Roberta Broadie Real Estate
Map
Source: Oregon Datashare
MLS Number: 220122891
APN: 10629513
- 360 Briscoe Place
- 403 Briscoe Place
- 533 N Mountain Ave
- 411 N Mountain Ave
- 380 Hemlock Ln
- 138 Clear Creek Dr
- 767 Oak St
- 817 N Mountain Ave Unit 3
- 820 Satsuma Ct Unit 6
- 586 B St
- 597 Mariposa Ct Unit 14
- 815 Boulder Creek Ln Unit 6
- 1283 Hagen Way Unit Lot 9
- 893 Plum Ridge Dr
- 905 Mountain Meadows Cir Unit 3
- 833 Cobblestone Ct
- 923 Mountain Meadows Cir Unit 12
- 237 B St
- 520 Helman St
- 941 Mountain Meadows Cir Unit 20





