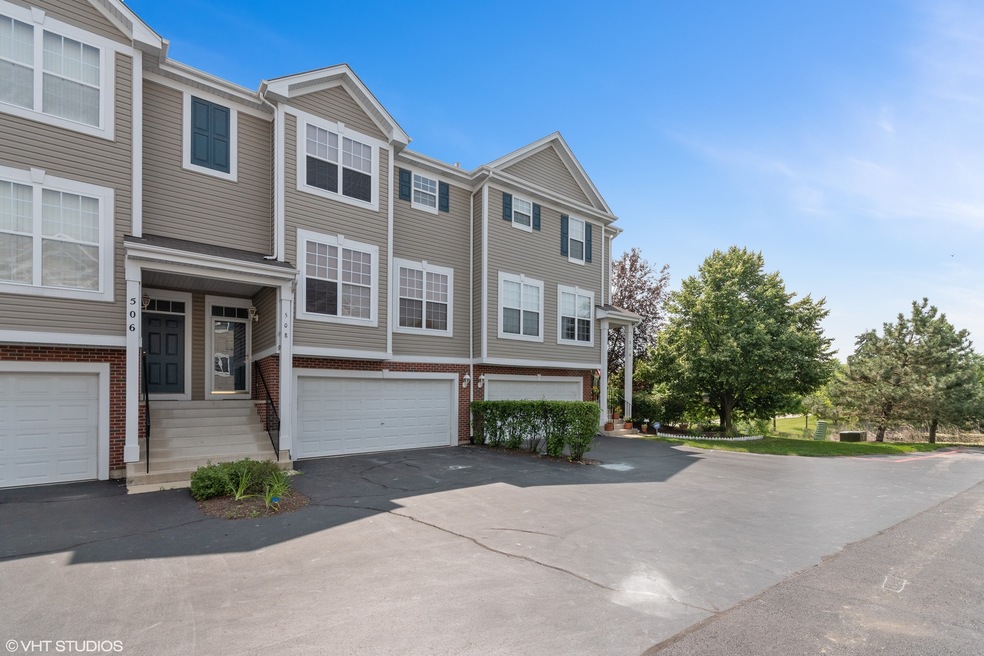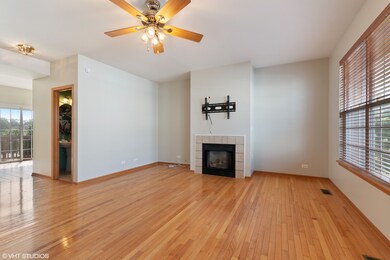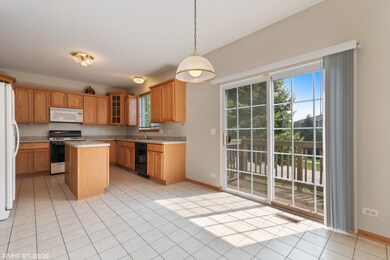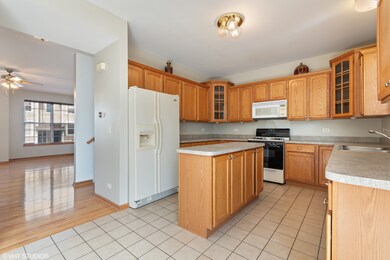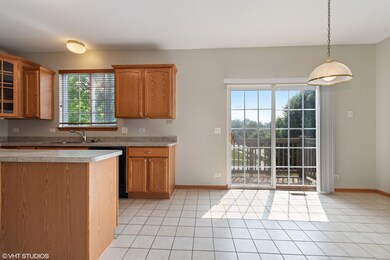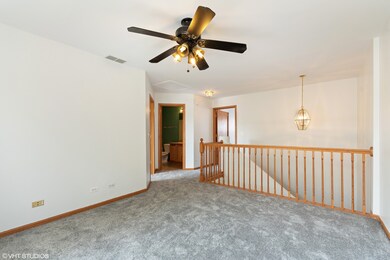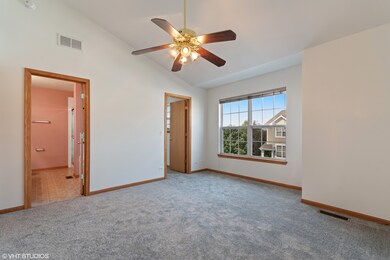
508 Declaration Ln Unit 1305 Aurora, IL 60502
Eola Yards NeighborhoodHighlights
- Vaulted Ceiling
- Wood Flooring
- Loft
- Nancy Young Elementary School Rated A
- Whirlpool Bathtub
- Mud Room
About This Home
As of October 2021Now available in highly desirable Legacy Fields! Incredible location close to expressway, shopping, retail & Route 59 Metra train station. You can get to and from the train station during rush hour in minutes and will be able to skip all of the North & South Traffic. Fresh paint and carpet throughout the home. Hardwood floors, gas fireplace, and loads of natural light in family room. Large loft on 2nd level, which could also be converted to a 3rd bedroom. Nice sized mudroom off the garage is great for storage and keeping coats & shoes in a contained area. Separate laundry room located off the mudroom. Huge master suite with 2 sinks, whirlpool tub, and separate shower. Kitchen features an island and balcony off the eating area. Ceiling fans in bedrooms and family room. Attached 2 car garage with large additional storage nook. Acclaimed District 204 schools, & elementary school bus pick up is right at end of the driveway! Legacy Fields is FHA Approved!
Property Details
Home Type
- Condominium
Est. Annual Taxes
- $6,306
Year Built
- 2003
HOA Fees
- $177 per month
Parking
- Attached Garage
- Garage Door Opener
- Driveway
- Parking Included in Price
- Garage Is Owned
Home Design
- Slab Foundation
- Asphalt Shingled Roof
- Aluminum Siding
- Vinyl Siding
Interior Spaces
- Vaulted Ceiling
- Gas Log Fireplace
- Mud Room
- Dining Area
- Loft
- Wood Flooring
Kitchen
- Oven or Range
- Microwave
- Dishwasher
- Kitchen Island
- Disposal
Bedrooms and Bathrooms
- Primary Bathroom is a Full Bathroom
- Dual Sinks
- Whirlpool Bathtub
- Separate Shower
Laundry
- Dryer
- Washer
Utilities
- Forced Air Heating and Cooling System
- Heating System Uses Gas
Additional Features
- Balcony
- East or West Exposure
Listing and Financial Details
- Homeowner Tax Exemptions
- $3,000 Seller Concession
Community Details
Amenities
- Common Area
Pet Policy
- Pets Allowed
Ownership History
Purchase Details
Home Financials for this Owner
Home Financials are based on the most recent Mortgage that was taken out on this home.Purchase Details
Home Financials for this Owner
Home Financials are based on the most recent Mortgage that was taken out on this home.Purchase Details
Home Financials for this Owner
Home Financials are based on the most recent Mortgage that was taken out on this home.Purchase Details
Home Financials for this Owner
Home Financials are based on the most recent Mortgage that was taken out on this home.Similar Homes in Aurora, IL
Home Values in the Area
Average Home Value in this Area
Purchase History
| Date | Type | Sale Price | Title Company |
|---|---|---|---|
| Warranty Deed | $260,000 | First American Title | |
| Warranty Deed | $195,000 | Acquest Title Services Llc | |
| Warranty Deed | $204,000 | Ticor Title Insurance Co | |
| Warranty Deed | $190,500 | Multiple |
Mortgage History
| Date | Status | Loan Amount | Loan Type |
|---|---|---|---|
| Previous Owner | $255,189 | FHA | |
| Previous Owner | $191,468 | FHA | |
| Previous Owner | $178,000 | New Conventional | |
| Previous Owner | $183,600 | Purchase Money Mortgage | |
| Previous Owner | $180,900 | No Value Available |
Property History
| Date | Event | Price | Change | Sq Ft Price |
|---|---|---|---|---|
| 10/04/2021 10/04/21 | Sold | $259,900 | 0.0% | $168 / Sq Ft |
| 08/20/2021 08/20/21 | Pending | -- | -- | -- |
| 08/18/2021 08/18/21 | For Sale | $259,900 | +33.3% | $168 / Sq Ft |
| 11/12/2019 11/12/19 | Sold | $195,000 | -2.5% | $106 / Sq Ft |
| 10/04/2019 10/04/19 | Pending | -- | -- | -- |
| 09/09/2019 09/09/19 | Price Changed | $199,999 | -3.6% | $109 / Sq Ft |
| 08/27/2019 08/27/19 | For Sale | $207,500 | -- | $113 / Sq Ft |
Tax History Compared to Growth
Tax History
| Year | Tax Paid | Tax Assessment Tax Assessment Total Assessment is a certain percentage of the fair market value that is determined by local assessors to be the total taxable value of land and additions on the property. | Land | Improvement |
|---|---|---|---|---|
| 2023 | $6,306 | $85,590 | $18,160 | $67,430 |
| 2022 | $5,836 | $75,590 | $16,040 | $59,550 |
| 2021 | $5,674 | $72,890 | $15,470 | $57,420 |
| 2020 | $5,744 | $72,890 | $15,470 | $57,420 |
| 2019 | $5,532 | $69,320 | $14,710 | $54,610 |
| 2018 | $5,234 | $65,260 | $13,850 | $51,410 |
| 2017 | $5,140 | $63,050 | $13,380 | $49,670 |
| 2016 | $5,040 | $60,510 | $12,840 | $47,670 |
| 2015 | $4,977 | $57,450 | $12,190 | $45,260 |
| 2014 | $4,892 | $55,100 | $11,690 | $43,410 |
| 2013 | $4,843 | $55,480 | $11,770 | $43,710 |
Agents Affiliated with this Home
-

Seller's Agent in 2021
Michael Odeh
Redfin Corporation
(331) 255-7787
-
David Ramirez

Buyer's Agent in 2021
David Ramirez
Net Realty Corp
(847) 417-9520
1 in this area
117 Total Sales
-
Keith McMahon

Seller's Agent in 2019
Keith McMahon
Compass
(630) 803-4150
247 Total Sales
-
Rose Pagonis

Buyer's Agent in 2019
Rose Pagonis
Keller Williams Infinity
(630) 248-5475
3 in this area
347 Total Sales
Map
Source: Midwest Real Estate Data (MRED)
MLS Number: MRD10498257
APN: 07-19-108-075
- 532 Declaration Ln Unit 1105
- 2309 Hudson Cir Unit 2801
- 31W603 Liberty St
- 642 Wolverine Dr
- 340 Abington Woods Dr Unit D
- 2361 Stoughton Cir Unit 350404
- 390 Jamestown Ct Unit 201G
- 2258 Reflections Dr Unit C0206
- 1900 E New York St
- 2296 Reflections Dr Unit C0501
- 2428 Reflections Dr Unit T2203
- 2433 Stoughton Cir Unit 351004
- 2221 Beaumont Ct
- 2209 Beaumont Ct
- 32w396 Forest Dr
- 227 Vaughn Rd
- 2575 Adamsway Dr
- 548 Asbury Dr
- 907 Asbury Dr
- 2551 Doncaster Dr
