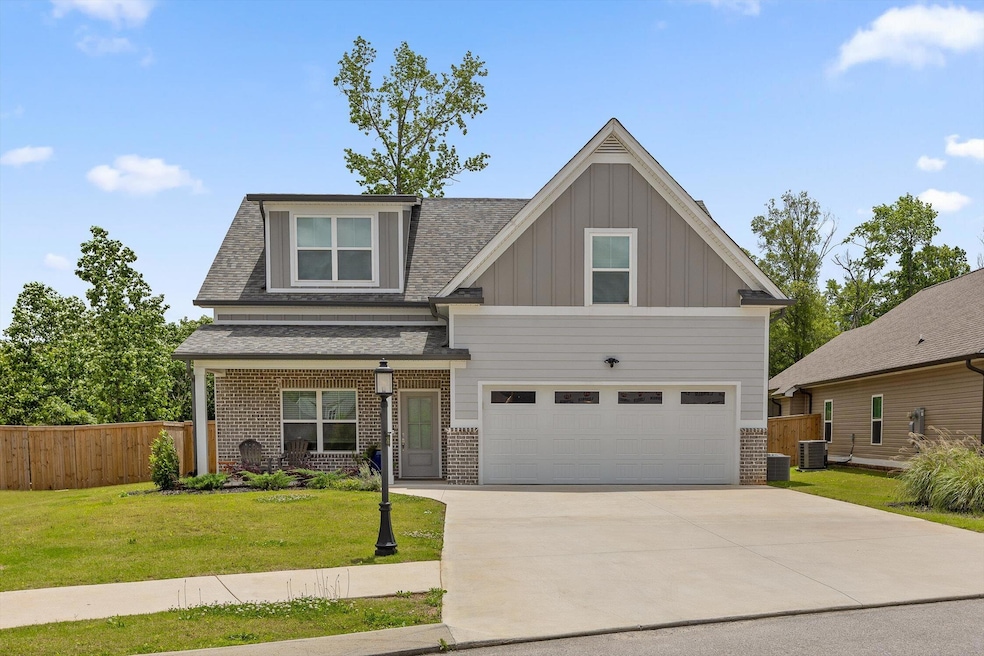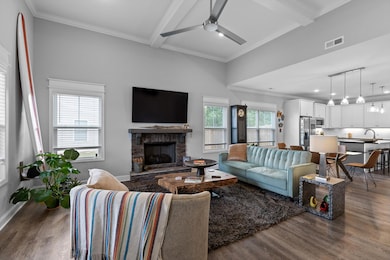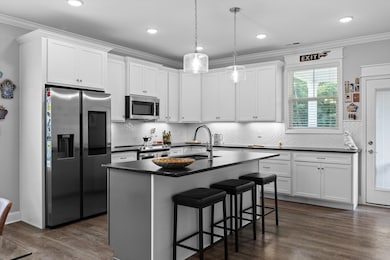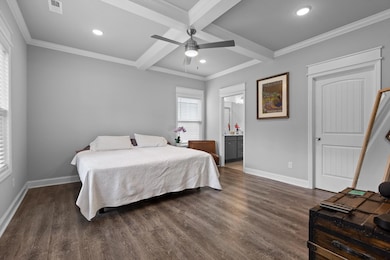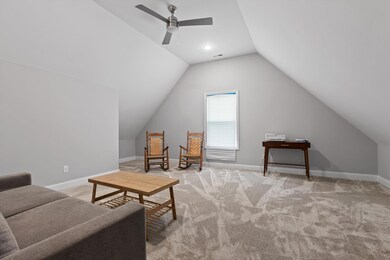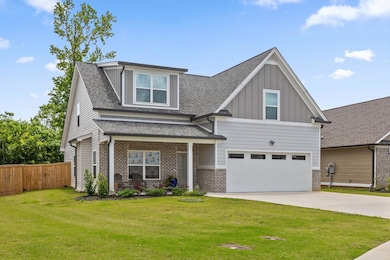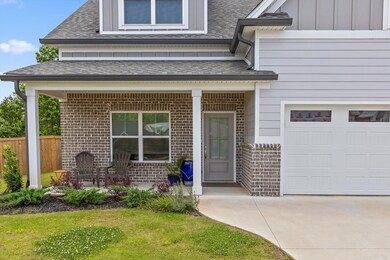
5086 Oop Rd Chattanooga, TN 37416
Bonny Oaks-Highway 58 NeighborhoodEstimated payment $2,633/month
Highlights
- Open Floorplan
- Main Floor Primary Bedroom
- Granite Countertops
- Contemporary Architecture
- High Ceiling
- Covered patio or porch
About This Home
Welcome to Swan Cove, where style meets comfort in this stunning 1.5-story home crafted by the renowned Dreamtech Homes, LLC. Known for exceptional quality and timeless finishes, this residence features a spacious open floor plan perfect for both entertaining and everyday living. Upon entry, you're greeted by luxurious, richly-colored LVP flooring that leads you into an inviting great room, highlighted by a cozy fireplace, soaring ceilings, and abundant natural light streaming through large windows. The beautifully appointed kitchen boasts elegant granite countertops and sleek stainless steel appliances, ideal for culinary enthusiasts and casual dining alike. Enjoy the convenience and privacy of the master suite located on the main level, offering a peaceful retreat with ample space and thoughtful design. Upstairs, you'll find three additional bedrooms providing versatility and comfort for family or guests, as well as an unfinished bonus room ready for your customization—perfect for a home office, playroom, or additional living space. Don't miss the opportunity to own this exceptional home in Swan Cove, combining luxury living with modern conveniences.
Listing Agent
Berkshire Hathaway J Douglas Properties License #291147 Listed on: 06/26/2025

Home Details
Home Type
- Single Family
Est. Annual Taxes
- $2,938
Year Built
- Built in 2023
Lot Details
- 10,019 Sq Ft Lot
- Fenced
- Level Lot
HOA Fees
- $13 Monthly HOA Fees
Parking
- 2 Car Attached Garage
- Garage Door Opener
Home Design
- Contemporary Architecture
- Slab Foundation
- Shingle Roof
- Vinyl Siding
Interior Spaces
- 2,400 Sq Ft Home
- 1.5-Story Property
- Open Floorplan
- High Ceiling
- Ceiling Fan
- Propane Fireplace
- Insulated Windows
- Fire and Smoke Detector
Kitchen
- Eat-In Kitchen
- Electric Oven
- Electric Range
- <<microwave>>
- Dishwasher
- Kitchen Island
- Granite Countertops
- Disposal
Flooring
- Carpet
- Tile
- Luxury Vinyl Tile
Bedrooms and Bathrooms
- 4 Bedrooms
- Primary Bedroom on Main
- Split Bedroom Floorplan
- Walk-In Closet
- Double Vanity
- Walk-in Shower
Laundry
- Laundry Room
- Laundry on main level
Outdoor Features
- Covered patio or porch
- Rain Gutters
Schools
- Harrison Elem. Elementary School
- Brown Middle School
- Central High School
Utilities
- Multiple cooling system units
- Central Heating and Cooling System
- Multiple Heating Units
- Underground Utilities
- Electric Water Heater
- Phone Available
Listing and Financial Details
- Assessor Parcel Number 120n G 025
Map
Home Values in the Area
Average Home Value in this Area
Tax History
| Year | Tax Paid | Tax Assessment Tax Assessment Total Assessment is a certain percentage of the fair market value that is determined by local assessors to be the total taxable value of land and additions on the property. | Land | Improvement |
|---|---|---|---|---|
| 2024 | $1,465 | $65,475 | $0 | $0 |
| 2023 | $196 | $8,750 | $0 | $0 |
| 2022 | $196 | $8,750 | $0 | $0 |
| 2021 | $393 | $8,750 | $0 | $0 |
Property History
| Date | Event | Price | Change | Sq Ft Price |
|---|---|---|---|---|
| 06/27/2025 06/27/25 | Pending | -- | -- | -- |
| 06/26/2025 06/26/25 | For Sale | $430,000 | +7.6% | $179 / Sq Ft |
| 09/19/2023 09/19/23 | Sold | $399,800 | +1.7% | $210 / Sq Ft |
| 07/16/2023 07/16/23 | Off Market | $393,000 | -- | -- |
| 07/07/2023 07/07/23 | For Sale | $393,000 | -- | $207 / Sq Ft |
Purchase History
| Date | Type | Sale Price | Title Company |
|---|---|---|---|
| Warranty Deed | $399,800 | Realty Title |
Mortgage History
| Date | Status | Loan Amount | Loan Type |
|---|---|---|---|
| Open | $314,800 | No Value Available | |
| Previous Owner | $277,500 | Construction |
Similar Homes in the area
Source: River Counties Association of REALTORS®
MLS Number: 20252861
APN: 120N-G-025
- 5110 Oop Rd
- 5008 Swan Rd
- 5005 Swan Rd
- 5011 Jarrett Rd
- 5007 Jarrett Rd
- 4909 Swan Rd
- 5504 Kenyon Rd
- 3983 Inlet Loop
- 4130 Inlet Loop
- 4803 Cordelia Ln
- 3926 Webb Rd
- 5121 Rotary Dr
- 4509 Dumac Rd
- 4252 Inlet Loop
- 0 Teakwood Dr
- 3955 Teakwood Dr
- 4569 Sailmaker Cir
- 4557 Sailmaker Cir
- 4531 Sailmaker Cir
- 4913 Shoreline Dr
