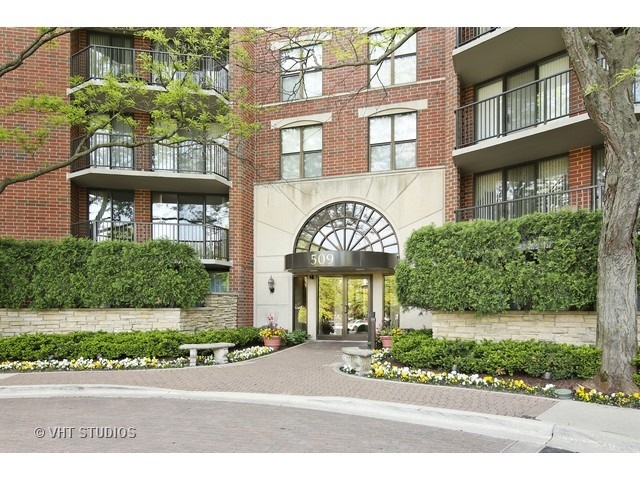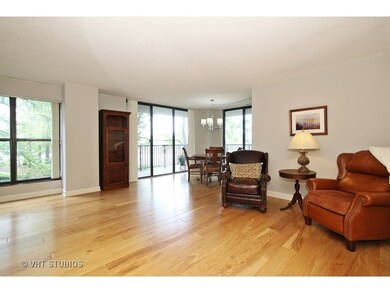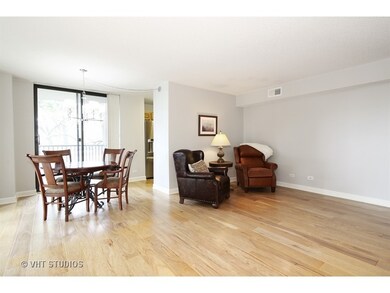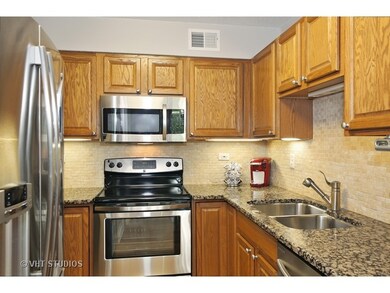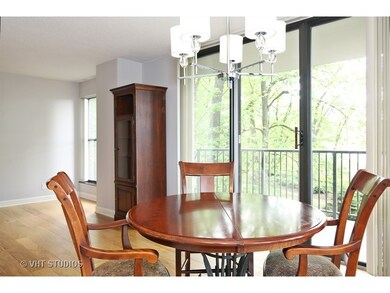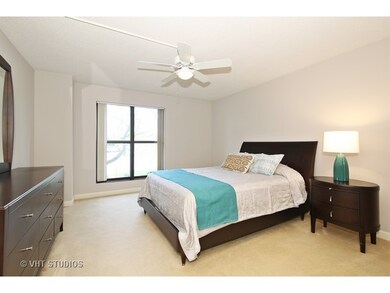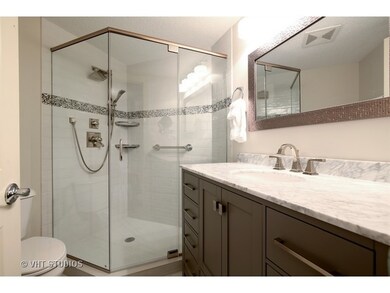
RiverPlace Condominiums 509 Aurora Ave Unit 204 Naperville, IL 60540
Downtown Naperville NeighborhoodHighlights
- Heated Floors
- Landscaped Professionally
- End Unit
- Elmwood Elementary School Rated A
- Wooded Lot
- 4-minute walk to Centennial Park
About This Home
As of January 2025Downtown Naperville location-on the Riverwalk. Close to everything--shopping, dining, train. Second floor condo with private wraparound balcony overlooking scenic wooded area. Open floor plan; light and bright throughout. Totally updated. Hickory hardwood floors in living area. New paint thruout. Kitchen with granite countertops, custom tile backsplash, newer stainless appliances and undermount stainless sink. Both baths completely remodeled 2 months ago. Everything is new. Bathtub removed and replaced with expanded custom shower with multi-showerheads-much larger than normal shower. In-unit laundry with new full size washer & dryer, cabinets and storage. Master bedroom with walk-in closet and closet organizers. Underground parking space included. Assessment includes everything: electric, water, heating/ac,cable tv, wi-fi internet, shuttle to train and shopping...even daily continental breakfast. 24 hr fitness center, hot tub, pavilion party room. Absolutely stunning!!!
Last Agent to Sell the Property
HomeSmart Realty Group License #475091251 Listed on: 05/11/2016

Property Details
Home Type
- Condominium
Est. Annual Taxes
- $6,222
Year Built
- 1986
Lot Details
- End Unit
- Cul-De-Sac
- Southern Exposure
- East or West Exposure
- Landscaped Professionally
- Wooded Lot
HOA Fees
- $462 per month
Parking
- Attached Garage
- Heated Garage
- Parking Available
- Garage Transmitter
- Garage Door Opener
- Shared Driveway
- Visitor Parking
- Parking Included in Price
- Assigned Parking
- Unassigned Parking
Home Design
- Brick Exterior Construction
- Slab Foundation
- Rubber Roof
Interior Spaces
- Wood Burning Fireplace
- Attached Fireplace Door
- Storage
- Door Monitored By TV
Kitchen
- Galley Kitchen
- Oven or Range
- Microwave
- Dishwasher
- Disposal
Flooring
- Wood
- Heated Floors
Bedrooms and Bathrooms
- Primary Bathroom is a Full Bathroom
- No Tub in Bathroom
Laundry
- Dryer
- Washer
Utilities
- Forced Air Heating and Cooling System
- Radiant Heating System
- Lake Michigan Water
- Cable TV Available
Additional Features
- Property is near a bus stop
Listing and Financial Details
- Senior Tax Exemptions
- Homeowner Tax Exemptions
- Senior Freeze Tax Exemptions
Community Details
Pet Policy
- Pets Allowed
Security
- Storm Screens
Ownership History
Purchase Details
Home Financials for this Owner
Home Financials are based on the most recent Mortgage that was taken out on this home.Purchase Details
Home Financials for this Owner
Home Financials are based on the most recent Mortgage that was taken out on this home.Purchase Details
Home Financials for this Owner
Home Financials are based on the most recent Mortgage that was taken out on this home.Purchase Details
Home Financials for this Owner
Home Financials are based on the most recent Mortgage that was taken out on this home.Similar Homes in Naperville, IL
Home Values in the Area
Average Home Value in this Area
Purchase History
| Date | Type | Sale Price | Title Company |
|---|---|---|---|
| Warranty Deed | $390,000 | Ticor Title | |
| Warranty Deed | -- | Home Closing Services Inc | |
| Warranty Deed | $290,000 | Old Republic Title | |
| Warranty Deed | $329,000 | Midwest Title Services Llc |
Mortgage History
| Date | Status | Loan Amount | Loan Type |
|---|---|---|---|
| Open | $234,000 | New Conventional | |
| Previous Owner | $210,000 | Fannie Mae Freddie Mac | |
| Previous Owner | $174,500 | Stand Alone First | |
| Previous Owner | $174,376 | No Value Available |
Property History
| Date | Event | Price | Change | Sq Ft Price |
|---|---|---|---|---|
| 01/22/2025 01/22/25 | Sold | $390,000 | -8.2% | $327 / Sq Ft |
| 12/15/2024 12/15/24 | Pending | -- | -- | -- |
| 12/04/2024 12/04/24 | For Sale | $425,000 | +26.9% | $357 / Sq Ft |
| 07/02/2018 07/02/18 | Sold | $335,000 | 0.0% | $281 / Sq Ft |
| 06/02/2018 06/02/18 | Pending | -- | -- | -- |
| 05/31/2018 05/31/18 | For Sale | $335,000 | +15.5% | $281 / Sq Ft |
| 07/13/2016 07/13/16 | Sold | $290,000 | -3.3% | $243 / Sq Ft |
| 06/02/2016 06/02/16 | Pending | -- | -- | -- |
| 05/30/2016 05/30/16 | Price Changed | $299,900 | -6.3% | $252 / Sq Ft |
| 05/11/2016 05/11/16 | For Sale | $319,900 | -- | $268 / Sq Ft |
Tax History Compared to Growth
Tax History
| Year | Tax Paid | Tax Assessment Tax Assessment Total Assessment is a certain percentage of the fair market value that is determined by local assessors to be the total taxable value of land and additions on the property. | Land | Improvement |
|---|---|---|---|---|
| 2023 | $6,222 | $103,900 | $26,020 | $77,880 |
| 2022 | $6,059 | $99,780 | $24,990 | $74,790 |
| 2021 | $5,840 | $96,220 | $24,100 | $72,120 |
| 2020 | $5,822 | $96,220 | $24,100 | $72,120 |
| 2019 | $5,605 | $91,510 | $22,920 | $68,590 |
| 2018 | $5,250 | $80,200 | $20,090 | $60,110 |
| 2017 | $5,149 | $77,480 | $19,410 | $58,070 |
| 2016 | $4,628 | $74,360 | $18,630 | $55,730 |
| 2015 | $4,623 | $70,600 | $17,690 | $52,910 |
| 2014 | $4,868 | $71,950 | $18,030 | $53,920 |
| 2013 | $4,835 | $72,440 | $18,150 | $54,290 |
Agents Affiliated with this Home
-
Samantha Bauman

Seller's Agent in 2025
Samantha Bauman
Berkshire Hathaway HomeServices Chicago
(630) 967-8068
2 in this area
148 Total Sales
-
Raul Delgado

Seller Co-Listing Agent in 2025
Raul Delgado
Berkshire Hathaway HomeServices Chicago
(630) 200-0137
2 in this area
106 Total Sales
-
Jonathan Darin

Buyer's Agent in 2025
Jonathan Darin
Coldwell Banker Real Estate Group
(708) 473-5241
1 in this area
507 Total Sales
-
Kimberly Marino

Seller's Agent in 2018
Kimberly Marino
Jameson Sotheby's International Realty
(630) 732-1299
32 in this area
138 Total Sales
-

Buyer's Agent in 2018
Philip Vacco
Realtywright, Inc
-
John Guilfoyle

Seller's Agent in 2016
John Guilfoyle
HomeSmart Realty Group
(630) 234-1334
30 Total Sales
About RiverPlace Condominiums
Map
Source: Midwest Real Estate Data (MRED)
MLS Number: MRD09226558
APN: 07-24-124-211
- 509 Aurora Ave Unit 117
- 511 Aurora Ave Unit 416
- 511 Aurora Ave Unit 518
- 720 Jackson Ave
- 415 Jackson Ave Unit 1
- 549 S Main St
- 648 S Main St
- 69 S Parkway Dr
- 107 S Webster St
- 103 S Webster St
- 21 Forest Ave
- 520 S Washington St Unit 201
- 208 W Benton Ave
- 7S361 Arbor Dr
- 33 N Fremont St
- 251 Claremont Dr
- 39 N Laird St
- 7S410 Arbor Dr
- 7S135 Clover Ct
- 49 Golden Larch Ct
