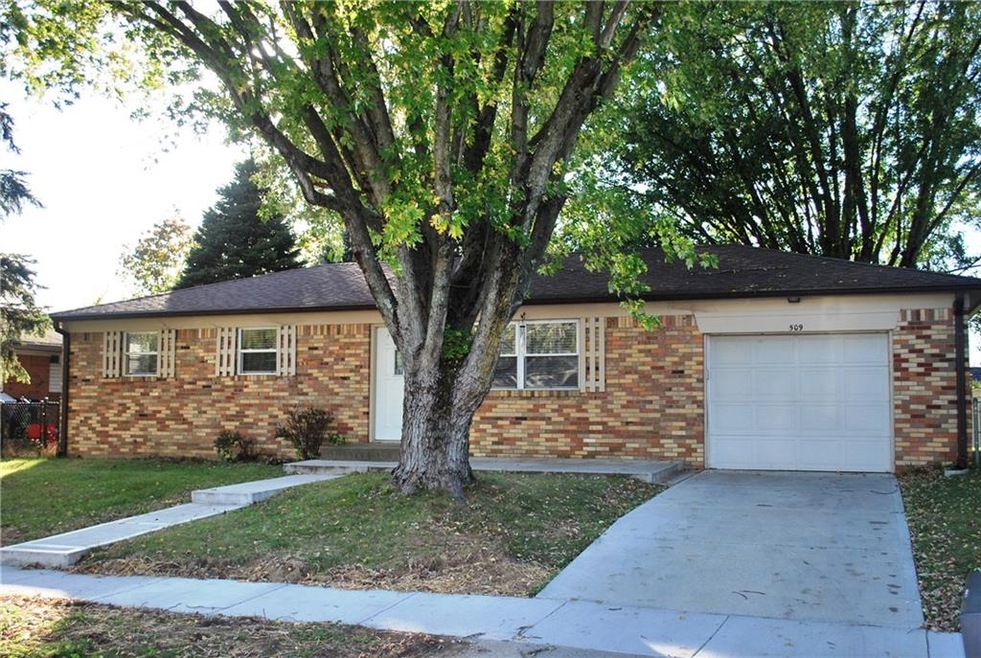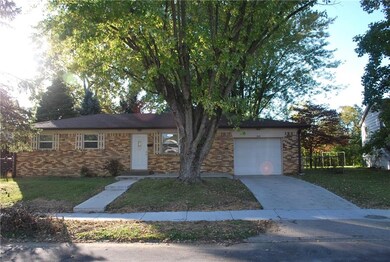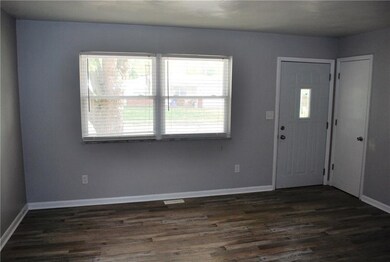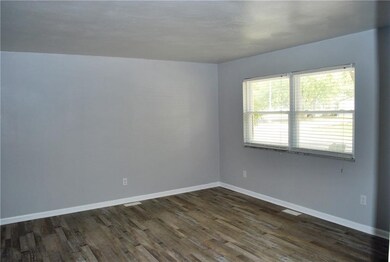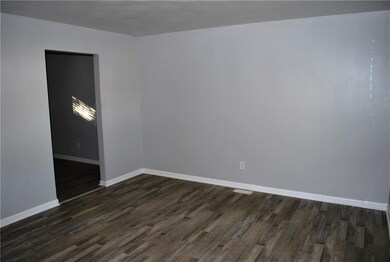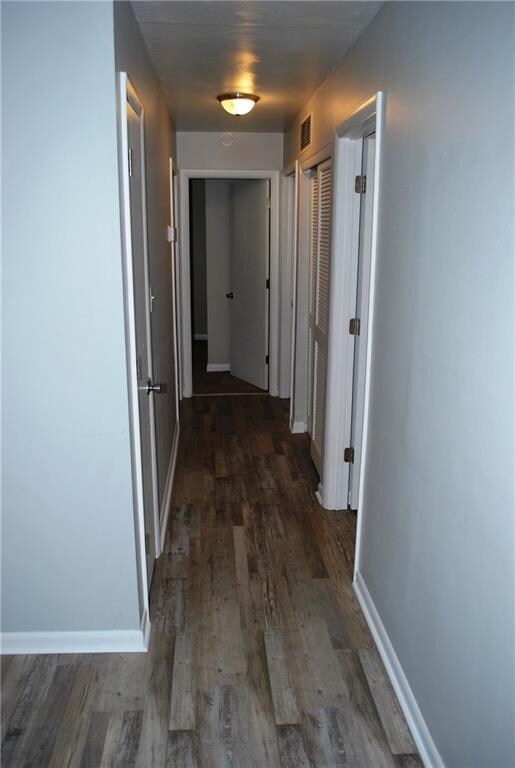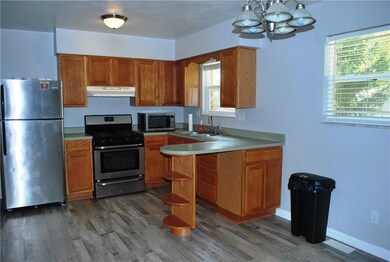
509 Linden Ln Plainfield, IN 46168
Highlights
- Ranch Style House
- 1 Car Attached Garage
- Combination Kitchen and Dining Room
- Van Buren Elementary School Rated A
- Forced Air Heating and Cooling System
About This Home
As of December 2019Beautifully maintained and updated 3 bed home in desirable Plainfield schools! Home has Fresh paint, new vinyl flooring and carpet, newer windows, newer concrete driveway, walk, and front porch, newer HVAC, updated kitchen w/ stainless steel appliances, large updated bathroom and full fenced rear yard.
Last Agent to Sell the Property
RE/MAX Advanced Realty License #RB14049921 Listed on: 10/24/2019

Last Buyer's Agent
Jamie Shurig
F.C. Tucker Company

Home Details
Home Type
- Single Family
Est. Annual Taxes
- $742
Year Built
- Built in 1968
Lot Details
- 8,638 Sq Ft Lot
- Back Yard Fenced
Parking
- 1 Car Attached Garage
- Driveway
Home Design
- Ranch Style House
- Brick Exterior Construction
- Block Foundation
Interior Spaces
- 1,008 Sq Ft Home
- Combination Kitchen and Dining Room
- Attic Access Panel
- Fire and Smoke Detector
- Laundry in Garage
Kitchen
- Gas Oven
- Range Hood
- Disposal
Bedrooms and Bathrooms
- 3 Bedrooms
- 1 Full Bathroom
Utilities
- Forced Air Heating and Cooling System
- Heating System Uses Gas
- Natural Gas Connected
- Gas Water Heater
Community Details
- Broadmoor Manor Subdivision
Listing and Financial Details
- Assessor Parcel Number 321025155018000012
Ownership History
Purchase Details
Home Financials for this Owner
Home Financials are based on the most recent Mortgage that was taken out on this home.Purchase Details
Home Financials for this Owner
Home Financials are based on the most recent Mortgage that was taken out on this home.Purchase Details
Similar Home in Plainfield, IN
Home Values in the Area
Average Home Value in this Area
Purchase History
| Date | Type | Sale Price | Title Company |
|---|---|---|---|
| Warranty Deed | -- | None Available | |
| Deed | $112,000 | Title Svcs Llc | |
| Sheriffs Deed | -- | -- |
Mortgage History
| Date | Status | Loan Amount | Loan Type |
|---|---|---|---|
| Open | $39,489 | New Conventional | |
| Open | $134,518 | FHA | |
| Previous Owner | $109,971 | FHA | |
| Previous Owner | $38,500 | Stand Alone Second | |
| Previous Owner | $30,000 | Credit Line Revolving |
Property History
| Date | Event | Price | Change | Sq Ft Price |
|---|---|---|---|---|
| 12/04/2019 12/04/19 | Sold | $137,000 | 0.0% | $136 / Sq Ft |
| 11/12/2019 11/12/19 | Pending | -- | -- | -- |
| 11/04/2019 11/04/19 | For Sale | $137,000 | 0.0% | $136 / Sq Ft |
| 10/27/2019 10/27/19 | Pending | -- | -- | -- |
| 10/24/2019 10/24/19 | For Sale | $137,000 | +22.3% | $136 / Sq Ft |
| 05/05/2017 05/05/17 | Sold | $112,000 | 0.0% | $111 / Sq Ft |
| 03/20/2017 03/20/17 | For Sale | $112,000 | 0.0% | $111 / Sq Ft |
| 03/20/2017 03/20/17 | Off Market | $112,000 | -- | -- |
| 03/13/2017 03/13/17 | For Sale | $112,000 | -- | $111 / Sq Ft |
Tax History Compared to Growth
Tax History
| Year | Tax Paid | Tax Assessment Tax Assessment Total Assessment is a certain percentage of the fair market value that is determined by local assessors to be the total taxable value of land and additions on the property. | Land | Improvement |
|---|---|---|---|---|
| 2024 | $1,328 | $165,500 | $26,400 | $139,100 |
| 2023 | $1,120 | $147,900 | $23,600 | $124,300 |
| 2022 | $1,134 | $141,200 | $22,500 | $118,700 |
| 2021 | $982 | $127,100 | $21,600 | $105,500 |
| 2020 | $772 | $110,600 | $21,600 | $89,000 |
| 2019 | $679 | $103,900 | $20,500 | $83,400 |
| 2018 | $742 | $102,600 | $20,500 | $82,100 |
| 2017 | $669 | $94,500 | $20,500 | $74,000 |
| 2016 | $1,817 | $90,800 | $20,500 | $70,300 |
| 2014 | $1,597 | $79,800 | $18,200 | $61,600 |
Agents Affiliated with this Home
-
Joshua Graves

Seller's Agent in 2019
Joshua Graves
RE/MAX Advanced Realty
(317) 828-9339
4 in this area
55 Total Sales
-
J
Buyer's Agent in 2019
Jamie Shurig
F.C. Tucker Company
-
A
Buyer Co-Listing Agent in 2019
Amie Steorts
eXp Realty, LLC
-
Richard Boals

Seller's Agent in 2017
Richard Boals
F.C. Tucker Company
(317) 271-1700
3 in this area
100 Total Sales
Map
Source: MIBOR Broker Listing Cooperative®
MLS Number: MBR21677842
APN: 32-10-25-155-018.000-012
- 1820 Hemlock Ln
- 1418 Blackthorne Trail S
- 1468 Blackthorne Trail N
- 1371 Blackthorne Trail N
- 2000 Hawthorne Dr
- 1223 Blackthorne Trail S
- 1187 Blackthorne Trail S
- 1505 E Main St
- 1139 Fernwood Way
- 1035 White Oak Dr
- 2996 Colony Lake West Dr
- 2856 Colony Lake Dr E
- 2879 Bluewood Way
- 2212 Galleone Way
- 518 N Carr Rd
- 7688 Gunsmith Ct
- 409 Hanley St
- 336 Brookside Ln
- 1415 Section St
- 2948 Chalbury Dr
