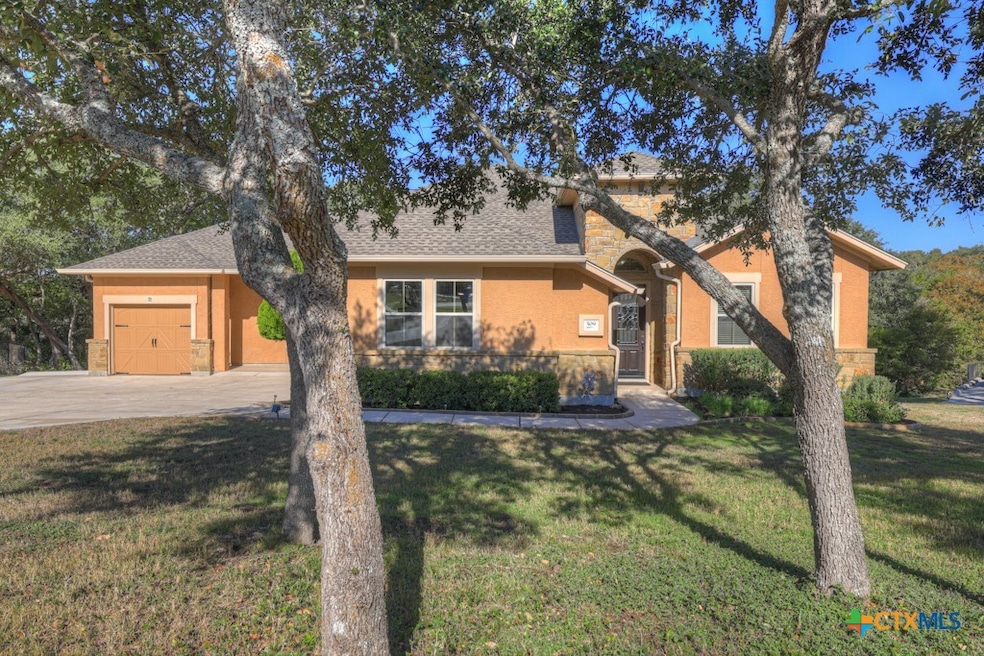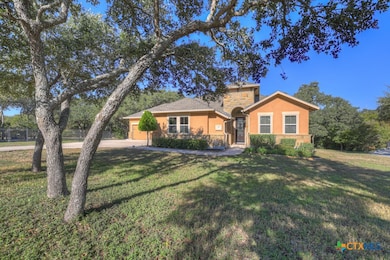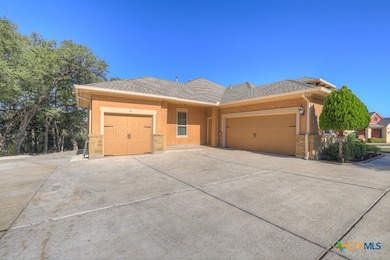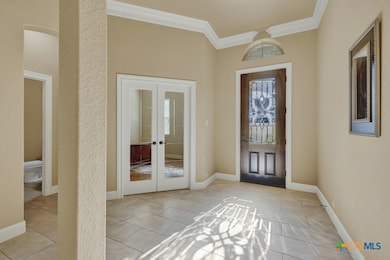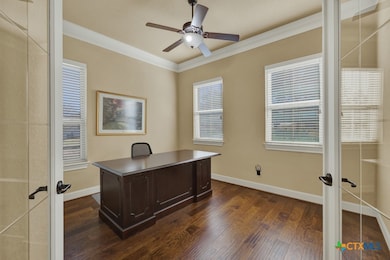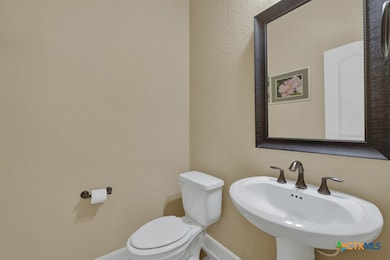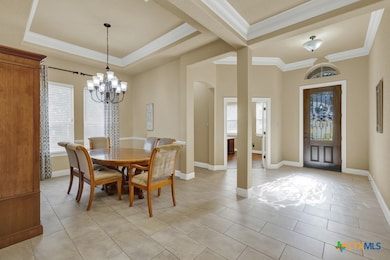509 Moonlight Cir New Braunfels, TX 78132
Estimated payment $4,802/month
Highlights
- Heated Above Ground Pool
- Gated Community
- Family Room with Fireplace
- Hoffmann Lane Elementary School Rated A
- Mature Trees
- Traditional Architecture
About This Home
HILL COUNTRY CHARM IN GATED COMMUNITY: Nestled on a quiet cul-de-sac within the exclusive gated community of Texas Country Estates, this beautiful one-story home offers the perfect blend of Hill Country charm and modern comfort. Situated on a 1.17-acre wooded lot with majestic old-growth oaks, the property backs to a serene greenbelt for added privacy and natural beauty. The home features a timeless full-masonry exterior and a recently replaced roof (2022). Inside, you’ll find an open, inviting layout with 3 spacious bedrooms plus a study, flex room, 2.5 bathrooms, and an oversized 2-car garage complemented by an additional 1-car garage which provides ample space for a vehicle, hobbies, or storage. The kitchen is designed for both style and functionality, showcasing granite countertops, a gas cooktop, and abundant cabinetry. The great room centers around a stunning stone fireplace and flows seamlessly to the screened-in patio—complete with its own fireplace and outdoor kitchen—perfect for entertaining year-round. A luxurious swim spa adds to the resort-style living experience, offering the option to enjoy invigorating swims all year long or relaxing soaks beneath the stars. This exceptional property captures the essence of New Braunfels living—quiet, private, and surrounded by nature—while still being just minutes from shopping, dining, and recreation.
Listing Agent
Vista Realty Brokerage Phone: (830) 643-0111 License #0333530 Listed on: 11/13/2025
Home Details
Home Type
- Single Family
Est. Annual Taxes
- $9,804
Year Built
- Built in 2013
Lot Details
- 1.17 Acre Lot
- Property fronts a private road
- Cul-De-Sac
- South Facing Home
- Lot Has A Rolling Slope
- Mature Trees
- Heavily Wooded Lot
- Private Yard
HOA Fees
- $38 Monthly HOA Fees
Parking
- 3 Car Attached Garage
- Garage Door Opener
- Driveway Level
- Outside Parking
Home Design
- Traditional Architecture
- Hill Country Architecture
- Slab Foundation
- Stone Veneer
- Masonry
- Stucco
Interior Spaces
- 2,854 Sq Ft Home
- Property has 1 Level
- Built-In Features
- Crown Molding
- Tray Ceiling
- High Ceiling
- Ceiling Fan
- Raised Hearth
- Fireplace With Gas Starter
- Double Pane Windows
- Window Treatments
- Entrance Foyer
- Family Room with Fireplace
- 2 Fireplaces
- Formal Dining Room
- Fire and Smoke Detector
Kitchen
- Breakfast Bar
- Built-In Oven
- Gas Cooktop
- Range Hood
- Dishwasher
- Disposal
Flooring
- Wood
- Carpet
- Ceramic Tile
Bedrooms and Bathrooms
- 3 Bedrooms
- Split Bedroom Floorplan
- Walk-In Closet
- Single Vanity
- Garden Bath
- Walk-in Shower
Laundry
- Laundry Room
- Washer and Electric Dryer Hookup
Pool
- Heated Above Ground Pool
- Fiberglass Pool
- Spa
- Pool Cover
Outdoor Features
- Outdoor Kitchen
- Porch
Schools
- Hoffmann Lane Elementary School
- Church Hill Middle School
- Canyon High School
Utilities
- Central Heating and Cooling System
- Heating System Powered By Owned Propane
- Propane
- Water Heater
- Water Softener is Owned
- Aerobic Septic System
Listing and Financial Details
- Legal Lot and Block 12 / 6
- Assessor Parcel Number 360983
Community Details
Overview
- Tce HOA, Phone Number (830) 264-2454
- Built by David Weekley
- Texas Country Estates 2 Subdivision
Security
- Controlled Access
- Gated Community
Map
Home Values in the Area
Average Home Value in this Area
Tax History
| Year | Tax Paid | Tax Assessment Tax Assessment Total Assessment is a certain percentage of the fair market value that is determined by local assessors to be the total taxable value of land and additions on the property. | Land | Improvement |
|---|---|---|---|---|
| 2025 | $5,788 | $699,525 | -- | -- |
| 2024 | $5,788 | $635,932 | -- | -- |
| 2023 | $5,788 | $578,120 | $0 | $0 |
| 2022 | $5,766 | $525,564 | -- | -- |
| 2021 | $8,122 | $508,850 | $76,190 | $432,660 |
| 2020 | $7,668 | $434,350 | $36,800 | $397,550 |
| 2019 | $8,264 | $454,720 | $36,800 | $417,920 |
| 2018 | $7,619 | $418,930 | $36,800 | $382,130 |
| 2017 | $7,572 | $418,960 | $30,300 | $388,660 |
| 2016 | $7,307 | $404,310 | $30,300 | $374,010 |
| 2015 | $3,181 | $418,350 | $30,300 | $388,050 |
| 2014 | $3,181 | $175,340 | $19,700 | $155,640 |
Property History
| Date | Event | Price | List to Sale | Price per Sq Ft | Prior Sale |
|---|---|---|---|---|---|
| 11/13/2025 11/13/25 | For Sale | $749,000 | +7.2% | $262 / Sq Ft | |
| 01/19/2024 01/19/24 | Sold | -- | -- | -- | View Prior Sale |
| 12/26/2023 12/26/23 | Pending | -- | -- | -- | |
| 11/30/2023 11/30/23 | Price Changed | $699,000 | -4.8% | $245 / Sq Ft | |
| 10/25/2023 10/25/23 | Price Changed | $734,000 | -2.1% | $257 / Sq Ft | |
| 09/25/2023 09/25/23 | For Sale | $750,000 | +73.6% | $263 / Sq Ft | |
| 05/01/2014 05/01/14 | Sold | -- | -- | -- | View Prior Sale |
| 04/01/2014 04/01/14 | Pending | -- | -- | -- | |
| 02/17/2014 02/17/14 | For Sale | $431,990 | -- | $144 / Sq Ft |
Purchase History
| Date | Type | Sale Price | Title Company |
|---|---|---|---|
| Warranty Deed | -- | None Listed On Document | |
| Warranty Deed | -- | None Available |
Source: Central Texas MLS (CTXMLS)
MLS Number: 596350
APN: 55-0415-0067-00
- 247 Summer Glen Ln
- 651 River Chase Dr
- 577 River Chase Dr
- 388 Survista Ln
- 246 Survista Ln
- 189 Morning View Dr
- 189 Morningview Dr
- TBD River Chase Way
- 144 Gruene Haven
- 475 River Chase Way
- 451 Winding View
- 2126 River Oaks Dr
- 548 Winding View
- 1120 Glen Wood Dr
- 1100 Isaac Creek Cir
- 331 Mill Run
- 235 Pin Oak Trail
- 4 Karbach Dr
- 2905 Overview Dr
- 818 Shady Brook
- 914 Shady Brook
- 1260 Flaming Oak Dr
- 6804 River Rd
- 6790 River Rd
- 6786 River Rd
- 6789 River Rd
- 3948 Summit Dr
- 2583 Summit Dr
- 6141 Treadle
- 6132 Treadle
- 3223 Crested Creek Dr
- 2404 Hunter Peak
- 668 NW Crossing Dr
- 724 Great Cloud
- 664 Northern Lights Dr
- 3073 Charyn Way
- 3141 Charyn Way
- 2052 Stephanie Ave
- 3546 High Cloud Dr
