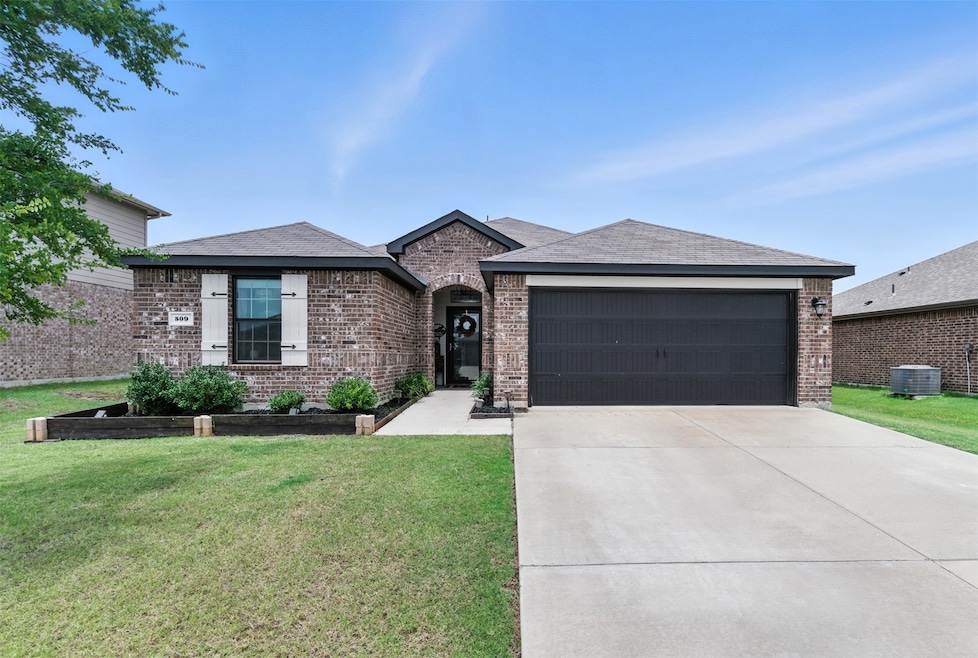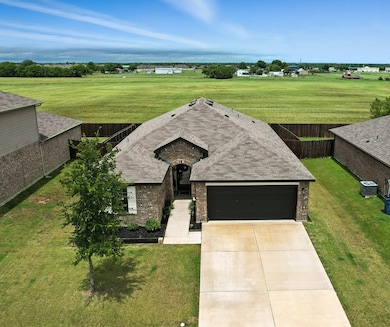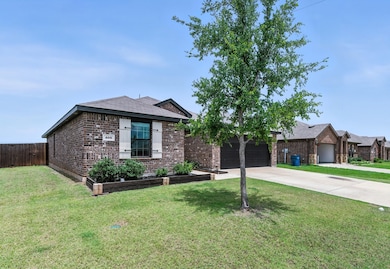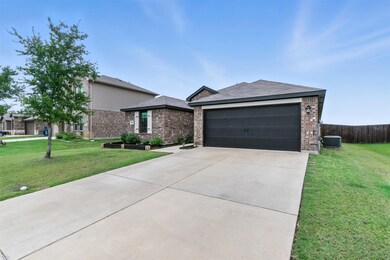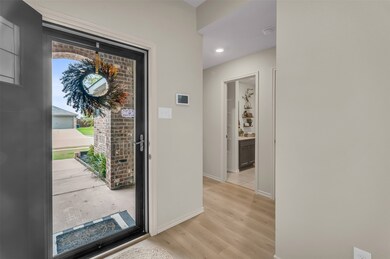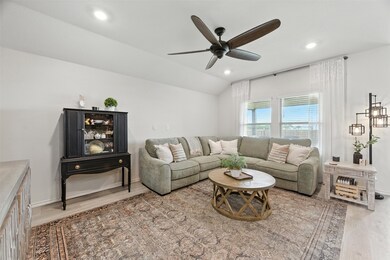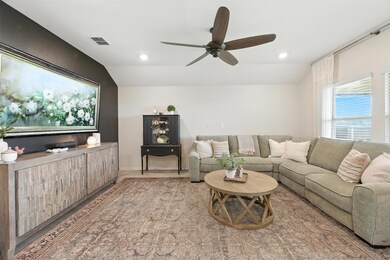
509 Pine Hollow Way Josephine, TX 75189
Estimated payment $2,133/month
Highlights
- Open Floorplan
- Granite Countertops
- Covered patio or porch
- Traditional Architecture
- Community Pool
- 2 Car Attached Garage
About This Home
JOSEPHINE GEM!!! Charming 4-bedroom, 2-bathroom home with an open floor plan and 1,789 sq ft of living space in growing Josephine, TX. Built in 2020 and thoughtfully updated with upgraded laminate wood flooring, new custom exterior and interior paint, and black custom door hinges and knobs throughout. The kitchen features black stainless-steel appliances, granite countertops, a large island with an upgraded sink and faucet, Subway tile backsplash, a large pantry, and new cabinet and drawer handles for a modern touch. Ceiling fans in the master bedroom and living room. Enjoy the spacious layout that seamlessly connects living, dining, and kitchen areas—perfect for everyday living and entertaining. Have your morning coffee on your covered back patio. The home backs up to a farmland for added privacy and a peaceful view. Move-in ready and full of stylish upgrades!
Listing Agent
Coldwell Banker Apex, REALTORS Brokerage Phone: 972-978-2050 License #0768076 Listed on: 07/14/2025

Home Details
Home Type
- Single Family
Est. Annual Taxes
- $6,162
Year Built
- Built in 2020
Lot Details
- 7,187 Sq Ft Lot
- Wood Fence
HOA Fees
- $40 Monthly HOA Fees
Parking
- 2 Car Attached Garage
- Front Facing Garage
- Garage Door Opener
- Driveway
- On-Street Parking
Home Design
- Traditional Architecture
- Brick Exterior Construction
- Slab Foundation
- Composition Roof
Interior Spaces
- 1,789 Sq Ft Home
- 1-Story Property
- Open Floorplan
- Ceiling Fan
- Window Treatments
- Washer and Electric Dryer Hookup
Kitchen
- Eat-In Kitchen
- Electric Range
- Microwave
- Dishwasher
- Kitchen Island
- Granite Countertops
- Disposal
Flooring
- Carpet
- Laminate
- Tile
Bedrooms and Bathrooms
- 4 Bedrooms
- Walk-In Closet
- 2 Full Bathrooms
Outdoor Features
- Covered patio or porch
Schools
- Mcclendon Elementary School
- Community High School
Utilities
- Central Heating and Cooling System
- Electric Water Heater
- High Speed Internet
- Cable TV Available
Listing and Financial Details
- Legal Lot and Block 45 / P
- Assessor Parcel Number R1202600P04501
Community Details
Overview
- Association fees include all facilities, ground maintenance
- Proper HOA Management Association
- Magnolia Ph 3 Subdivision
Recreation
- Community Pool
Map
Home Values in the Area
Average Home Value in this Area
Tax History
| Year | Tax Paid | Tax Assessment Tax Assessment Total Assessment is a certain percentage of the fair market value that is determined by local assessors to be the total taxable value of land and additions on the property. | Land | Improvement |
|---|---|---|---|---|
| 2023 | $3,640 | $229,999 | $80,000 | $248,799 |
| 2022 | $5,596 | $209,090 | $70,000 | $208,625 |
| 2021 | $5,150 | $209,387 | $55,000 | $154,387 |
Property History
| Date | Event | Price | Change | Sq Ft Price |
|---|---|---|---|---|
| 07/14/2025 07/14/25 | For Sale | $285,000 | -- | $159 / Sq Ft |
Purchase History
| Date | Type | Sale Price | Title Company |
|---|---|---|---|
| Deed | -- | None Listed On Document |
Mortgage History
| Date | Status | Loan Amount | Loan Type |
|---|---|---|---|
| Open | $202,258 | FHA |
Similar Homes in the area
Source: North Texas Real Estate Information Systems (NTREIS)
MLS Number: 21001753
APN: R-12026-00P-0450-1
- 702 Cottonwood Way
- 714 Windmill St
- 737 Meadow Creek Ln
- 726 Meadow Creek Ln
- 706 Meadow Creek Ln
- 903 Farmstead Way
- 511 Saw Mill Rd
- 712 E Cook St
- 315 Pennington Rd
- 503 East St
- 312 Pennington Rd
- 504 Flora Ct
- TBD Farm To Market Road 1777
- 910 Community Way
- 101 E Cook St
- 506 Crabtree Cir
- 302 Pennington Rd
- 406 Bailey Dr
- 410 Silo Cir
- 1003 Homestead Ln
- 714 Windmill St
- 809 Farmstead Way
- 803 Rustic Way
- 511 E Cook St Unit 1
- 830 Rustic Way
- 304 Saw Mill Rd
- 1010 Cotton Gin Ct
- 410 Silo Cir
- 211 Caddo St
- 904 Foundry Ln
- 309 Plum Dr
- 1310 Bushel Dr
- 516 Windrow Dr
- 409 Azalea Dr
- 808 Watermill Rd
- 813 Twin Edge Dr
- 300 Tadpole Ln
- 1408 Thunder Canyon Way
- 616 Chuck Wagon Dr
- 310 Wrangler Dr
