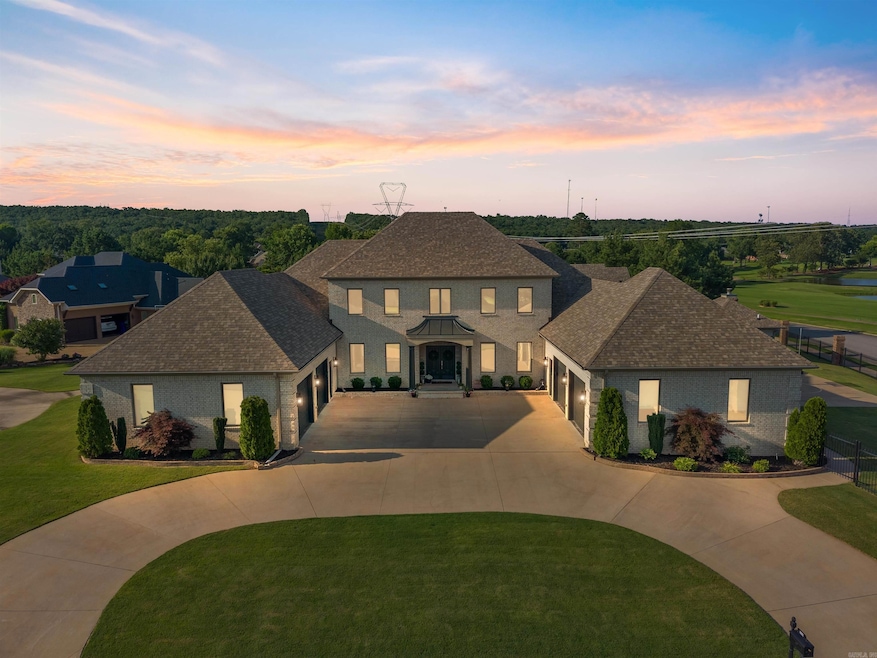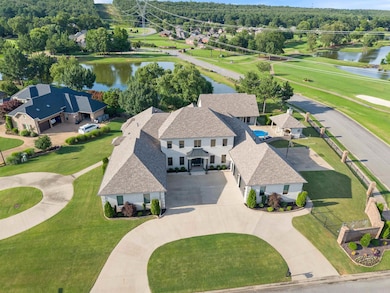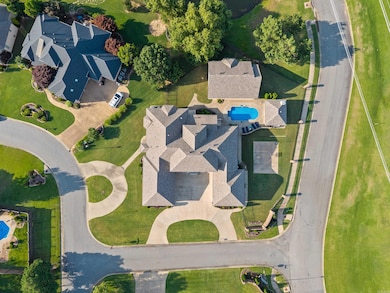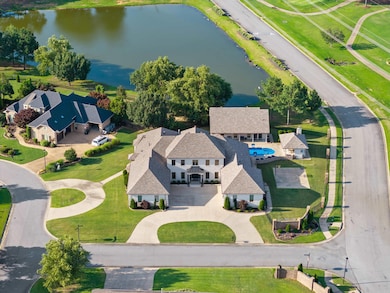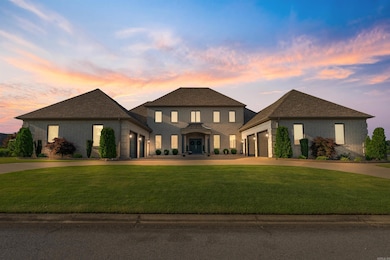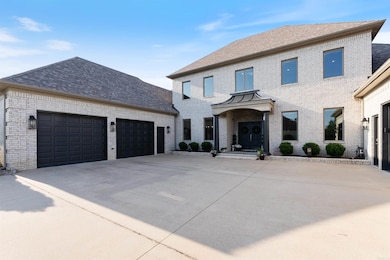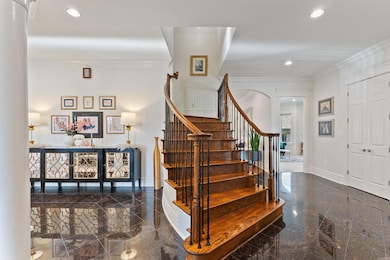5090 Oakhurst Way Conway, AR 72034
Estimated payment $6,359/month
Highlights
- Guest House
- Golf Course Community
- Cabana
- Woodrow Cummins Elementary School Rated A-
- Home Theater
- Sitting Area In Primary Bedroom
About This Home
Welcome to a true masterpiece, a truly iconic house that radiates modern style, sophistication, and comfort. Located at the entrance of the prestigious Fairways at Centennial Valley, this estate offers 5,661 sqft in the main residence and an additional 2,012 sqft in the fully furnished guest house steps away from the pool. This estate is more than just a home- it’s an experience. The grand circular driveway leads to one of the expanded dual garage entrances, totaling at a massive 1753sqft of parking and storage space, including a heated and cooled area. Inside, the residence features updates throughout, with new paint, custom trim/ blinds, and high-end appliances/ finishes/ and fixtures. A spacious mother-in-law suite with its own private entrance and circle drive offers privacy and convenience. Step outside to your personal oasis: a heated saltwater pool, cabana, private basketball court, and easy access to the guest house with its own bar and entertainment space. Whether relaxing or entertaining, this estate offers an unmatched lifestyle of luxury and comfort. This home boasts an endless array of features and updates- it's truly a must-see that will leave a lasting impression.
Home Details
Home Type
- Single Family
Est. Annual Taxes
- $9,717
Year Built
- Built in 2015
Lot Details
- 0.68 Acre Lot
- Wrought Iron Fence
- Brick Fence
- Level Lot
- Sprinkler System
HOA Fees
- $25 Monthly HOA Fees
Home Design
- Traditional Architecture
- Brick Exterior Construction
- Slab Foundation
- Architectural Shingle Roof
Interior Spaces
- 7,673 Sq Ft Home
- 2-Story Property
- Wet Bar
- Furnished
- Built-in Bookshelves
- Bar Fridge
- Ceiling Fan
- Multiple Fireplaces
- Gas Log Fireplace
- Insulated Windows
- Window Treatments
- Separate Formal Living Room
- Formal Dining Room
- Home Theater
- Home Office
- Game Room
- Golf Course Views
- Attic Floors
- Home Security System
Kitchen
- Eat-In Kitchen
- Breakfast Bar
- Double Oven
- Stove
- Gas Range
- Microwave
- Ice Maker
- Dishwasher
- Disposal
Flooring
- Carpet
- Tile
Bedrooms and Bathrooms
- 5 Bedrooms
- Sitting Area In Primary Bedroom
- Primary Bedroom on Main
- Walk-In Closet
- In-Law or Guest Suite
- Walk-in Shower
Laundry
- Laundry Room
- Washer and Electric Dryer Hookup
Parking
- 4 Car Garage
- Side or Rear Entrance to Parking
- Automatic Garage Door Opener
Pool
- Cabana
- In Ground Pool
Outdoor Features
- Pond
- Patio
- Outdoor Fireplace
- Outdoor Storage
- Porch
Additional Homes
- Guest House
Utilities
- Central Heating and Cooling System
- Mini Split Air Conditioners
- Mini Split Heat Pump
- Underground Utilities
- Co-Op Electric
- Gas Water Heater
Community Details
Overview
- Golf Course: Centennial Valley Country Club
Recreation
- Golf Course Community
- Community Pool
Additional Features
- Clubhouse
- Video Patrol
Map
Home Values in the Area
Average Home Value in this Area
Tax History
| Year | Tax Paid | Tax Assessment Tax Assessment Total Assessment is a certain percentage of the fair market value that is determined by local assessors to be the total taxable value of land and additions on the property. | Land | Improvement |
|---|---|---|---|---|
| 2025 | $10,704 | $255,660 | $9,800 | $245,860 |
| 2024 | $10,217 | $255,660 | $9,800 | $245,860 |
| 2023 | $9,730 | $192,300 | $9,800 | $182,500 |
| 2022 | $9,355 | $192,300 | $9,800 | $182,500 |
| 2021 | $9,355 | $192,300 | $9,800 | $182,500 |
| 2020 | $8,411 | $174,620 | $9,800 | $164,820 |
| 2019 | $8,411 | $174,620 | $9,800 | $164,820 |
| 2018 | $8,436 | $174,620 | $9,800 | $164,820 |
| 2017 | $8,436 | $174,620 | $9,800 | $164,820 |
| 2016 | $468 | $9,240 | $9,800 | $0 |
| 2015 | $425 | $8,400 | $8,400 | $0 |
| 2014 | $425 | $8,400 | $8,400 | $0 |
Property History
| Date | Event | Price | List to Sale | Price per Sq Ft | Prior Sale |
|---|---|---|---|---|---|
| 06/20/2025 06/20/25 | For Sale | $1,050,000 | +19.3% | $137 / Sq Ft | |
| 07/29/2022 07/29/22 | Sold | $880,000 | +0.6% | $124 / Sq Ft | View Prior Sale |
| 06/13/2022 06/13/22 | Pending | -- | -- | -- | |
| 05/20/2022 05/20/22 | For Sale | $875,000 | -- | $123 / Sq Ft |
Purchase History
| Date | Type | Sale Price | Title Company |
|---|---|---|---|
| Warranty Deed | $880,000 | Lenders Title Company | |
| Warranty Deed | -- | None Listed On Document | |
| Warranty Deed | $638,000 | Waco Title Company Conway | |
| Warranty Deed | $82,000 | -- | |
| Warranty Deed | $82,000 | None Available |
Mortgage History
| Date | Status | Loan Amount | Loan Type |
|---|---|---|---|
| Open | $648,000 | New Conventional |
Source: Cooperative Arkansas REALTORS® MLS
MLS Number: 25024509
APN: 712-11900-522
- 5050 Bay Hill Dr
- 5215 Bay Town
- 1360 Champions Dr
- 6 Eve Ln
- 1210 Calloway Dr
- 21 Eve Ln
- 4655 Palm Springs Cir
- 1105 Georgetown Dr
- 1040 Calloway Dr
- 1615 Nantucket Dr
- 955 Woodard Dr
- 5645 Tivoli Dr
- 4640 Valiant Dr
- 1650 Dolphin Dr
- 4610 Valiant Dr
- 5325 Pewter Dr
- 1645 Dolphin Dr
- 4335 Gazebo Dr
- 1520 Southwinds Dr
- 4325 Gazebo Dr
- 1601 Hogan Ln
- 1600 Westlake Dr
- 1825 Poteete Dr
- 3400 Irby Dr
- 2801 Timberpeg Ct
- 2345 Remington Rd
- 2600 College Ave
- 1313 Mcnutt Rd
- 2512 W Martin St
- 901 S Salem Rd
- 2840 Dave Ward Dr
- 2270 Meadowlake Rd
- 2730 Dave Ward Dr
- 120 Oaklawn Dr
- 2200 Meadowlake Rd
- 2119 Duncan St
- 2017 Hairston Ave
- 2004 Hairston Ave
- 831 Nutters Chapel Rd
- 1930 College Ave
