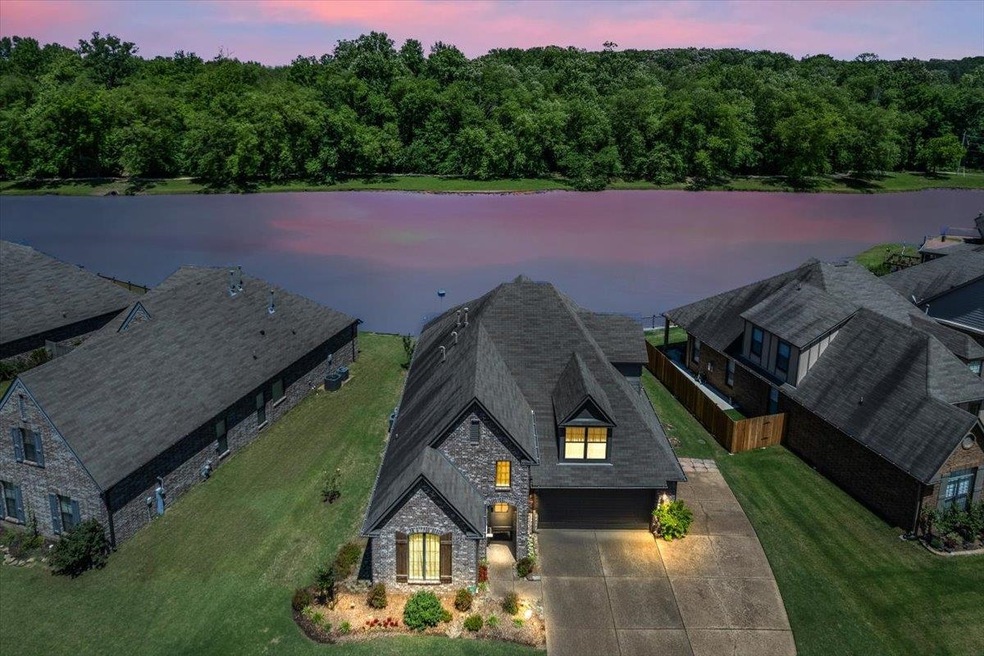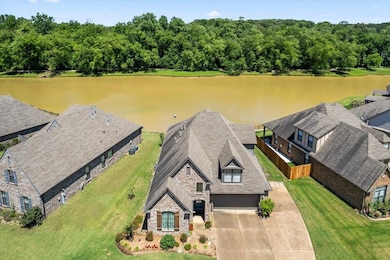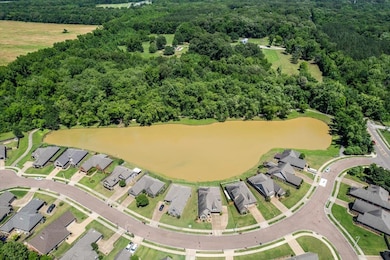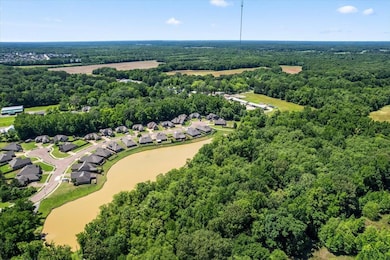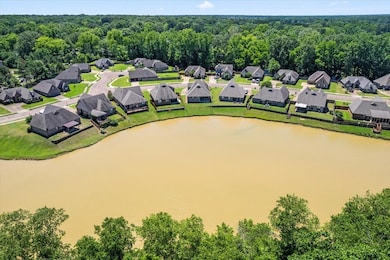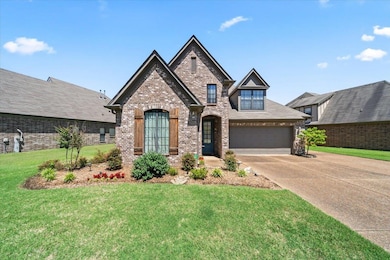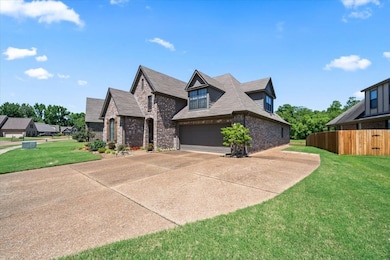
5094 Oliver Grove Ln Bartlett, TN 38002
Estimated payment $2,195/month
Highlights
- Hot Property
- Water Views
- Updated Kitchen
- Bon Lin Elementary School Rated A
- Water Access
- Landscaped Professionally
About This Home
Beautiful one owner home in Oliver Grove overlooking a beautiful lake & walkway. Quiet community tucked away in Bartlett. Immaculate 4 bedroom 3 bath home. Primary down with luxury bath & double vanities. Two more bedrooms down with shared bath. 4th bedroom or game room up with bath. Vaulted great room overlooking lake with covered patio. Open kitchen with breakfast bar, gas stove.9' ceilings & hardwood down. Huge walk-in attic. Tankless water heater. Security system.
Home Details
Home Type
- Single Family
Est. Annual Taxes
- $2,327
Year Built
- Built in 2012
Lot Details
- 7,405 Sq Ft Lot
- Lot Dimensions are 81.18 x 115
- Landscaped Professionally
HOA Fees
- $38 Monthly HOA Fees
Home Design
- Traditional Architecture
- Slab Foundation
- Composition Shingle Roof
Interior Spaces
- 2,200-2,399 Sq Ft Home
- 2,245 Sq Ft Home
- 1.5-Story Property
- Smooth Ceilings
- Vaulted Ceiling
- Ceiling Fan
- Window Treatments
- Two Story Entrance Foyer
- Great Room
- Breakfast Room
- Water Views
- Laundry Room
- Attic
Kitchen
- Updated Kitchen
- Breakfast Bar
- Self-Cleaning Oven
- Gas Cooktop
- Microwave
- Dishwasher
- Disposal
Flooring
- Wood
- Partially Carpeted
- Tile
Bedrooms and Bathrooms
- 4 Bedrooms | 3 Main Level Bedrooms
- Primary Bedroom on Main
- Split Bedroom Floorplan
- En-Suite Bathroom
- Walk-In Closet
- Remodeled Bathroom
- 3 Full Bathrooms
- Dual Vanity Sinks in Primary Bathroom
- Whirlpool Bathtub
- Separate Shower
Home Security
- Burglar Security System
- Fire and Smoke Detector
Parking
- 2 Car Garage
- Front Facing Garage
- Garage Door Opener
Outdoor Features
- Water Access
- Cove
- Covered patio or porch
Utilities
- Two cooling system units
- Central Heating and Cooling System
- Two Heating Systems
- Vented Exhaust Fan
- Heating System Uses Gas
- 220 Volts
Listing and Financial Details
- Assessor Parcel Number B0150Y D00027
Community Details
Overview
- Oliver Grove Subdivision
- Mandatory home owners association
- Community Lake
Security
- Building Fire Alarm
Map
Home Values in the Area
Average Home Value in this Area
Tax History
| Year | Tax Paid | Tax Assessment Tax Assessment Total Assessment is a certain percentage of the fair market value that is determined by local assessors to be the total taxable value of land and additions on the property. | Land | Improvement |
|---|---|---|---|---|
| 2025 | $2,327 | $91,750 | $17,500 | $74,250 |
| 2024 | $2,327 | $68,650 | $11,775 | $56,875 |
| 2023 | $3,515 | $68,650 | $11,775 | $56,875 |
| 2022 | $3,515 | $68,650 | $11,775 | $56,875 |
| 2021 | $3,570 | $68,650 | $11,775 | $56,875 |
| 2020 | $2,148 | $53,025 | $9,975 | $43,050 |
| 2019 | $3,118 | $53,025 | $9,975 | $43,050 |
| 2018 | $3,118 | $53,025 | $9,975 | $43,050 |
| 2017 | $2,179 | $53,025 | $9,975 | $43,050 |
| 2016 | $2,137 | $48,900 | $0 | $0 |
| 2014 | $2,137 | $48,900 | $0 | $0 |
Property History
| Date | Event | Price | Change | Sq Ft Price |
|---|---|---|---|---|
| 05/23/2025 05/23/25 | For Sale | $369,900 | -- | $168 / Sq Ft |
Purchase History
| Date | Type | Sale Price | Title Company |
|---|---|---|---|
| Warranty Deed | -- | None Available | |
| Warranty Deed | $203,790 | Multiple |
Mortgage History
| Date | Status | Loan Amount | Loan Type |
|---|---|---|---|
| Previous Owner | $174,305 | New Conventional | |
| Previous Owner | $148,159 | Construction |
Similar Homes in the area
Source: Memphis Area Association of REALTORS®
MLS Number: 10197349
APN: B0-150Y-D0-0027
- 8877 Village Lake Ln
- 4829 Valley Birch Dr
- 8868 Mt Hill Dr
- 8878 Mt Hill Dr
- 8460 Old Brownsville Rd
- 8954 Brunswick Farms Dr
- 4636 Nob Hill Dr
- 4821 Oak Crest Cove
- 8937 Sweethorn Dr
- 4638 Whiteoaks Ln
- 5070 Sawyer Lake Dr
- 5031 Sawyer Lake Dr
- 4838 Snickers Dr
- 8843 Highway 70
- 4599 Old Hickory Trail
- 4433 Society Rd
- 5170 Saffron Spring Rd
- 4323 Country Bridge Rd
- 8458 U S 70
- 4320 Canabridge Cove
