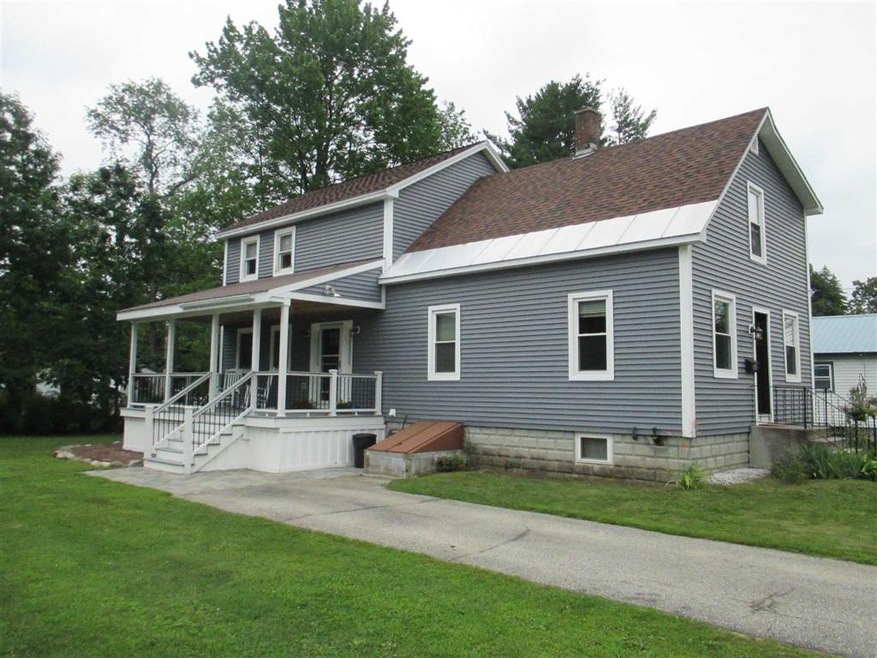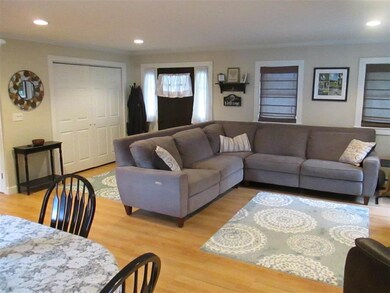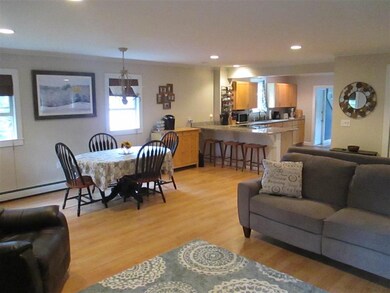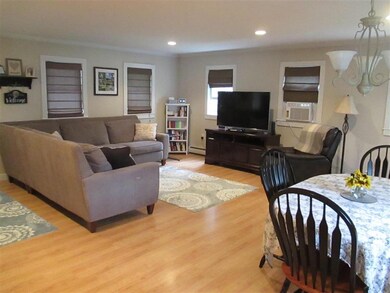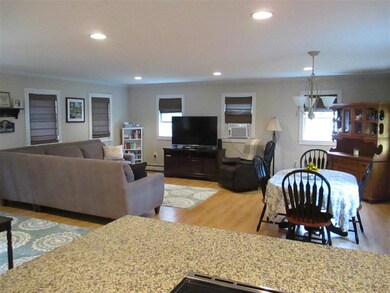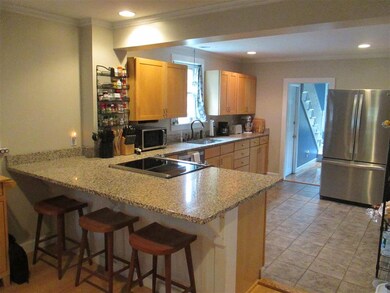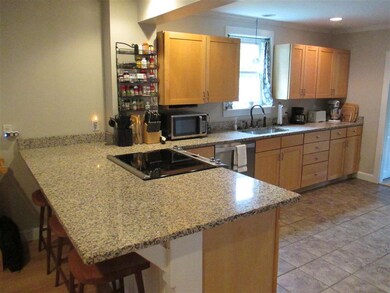
Estimated Value: $400,650 - $498,000
Highlights
- Cape Cod Architecture
- Corner Lot
- Shed
- Wood Flooring
- Covered patio or porch
- Garden
About This Home
As of August 2021So tastefully updated offering over 2000 sq ft of quality living space ready for you to just move in and enjoy. As you enter on the new covered front porch with composite decking and vinyl railings you are welcomed into a wonderful floor plan for entertaining starting with the stunning great room with lots of windows, recessed lighting and crown molding which flows perfectly into a cheerful kitchen with granite, stainless, breakfast bar, pantry and tile flooring. A 3/4 bath with laundry and a bonus room that can be used as a formal dining or living room, den, office, playroom, whatever meets your needs rounds out the first level. Upstairs you will find 2 ample bedrooms plus a spacious main bedroom with double semi walk-in closet with organizers, a new stylish bath with marble, granite, stone and tile, double bowl vanity, oversized shower with rain flow shower heads and another bonus room that could be a playroom or office. The lower level offers two nicely finished, heated rooms. One with home theater/surround sound possibilities. The other has a closet and could serve as a 4th bedroom. Low maintenance exterior with newer roof, vinyl siding, entry doors and replacement windows. New patio. Level corner lot in a desirable West Keene location convenient to the High School, Middle School, Wheelock Park and events at Alumni Field. Showings by appt begin Saturday July 17th 9:00am.
Last Listed By
Keller Williams Realty Metro-Keene License #044812 Listed on: 07/12/2021

Home Details
Home Type
- Single Family
Est. Annual Taxes
- $7,020
Year Built
- Built in 1935
Lot Details
- 0.25 Acre Lot
- Landscaped
- Corner Lot
- Level Lot
- Open Lot
- Garden
- Property is zoned LD
Home Design
- Cape Cod Architecture
- Concrete Foundation
- Wood Frame Construction
- Shingle Roof
- Metal Roof
- Vinyl Siding
Interior Spaces
- 2-Story Property
- Ceiling Fan
- Combination Dining and Living Room
Kitchen
- Electric Range
- Dishwasher
Flooring
- Wood
- Carpet
- Laminate
- Tile
Bedrooms and Bathrooms
- 3 Bedrooms
- 2 Bathrooms
Laundry
- Laundry on main level
- Dryer
- Washer
Partially Finished Basement
- Basement Fills Entire Space Under The House
- Connecting Stairway
- Interior Basement Entry
- Basement Storage
Parking
- Driveway
- Paved Parking
Outdoor Features
- Covered patio or porch
- Shed
Schools
- Symonds Elementary School
- Keene Middle School
- Keene High School
Utilities
- Baseboard Heating
- Hot Water Heating System
- Heating System Uses Oil
- High Speed Internet
- Cable TV Available
Listing and Financial Details
- Tax Lot 28
Ownership History
Purchase Details
Home Financials for this Owner
Home Financials are based on the most recent Mortgage that was taken out on this home.Purchase Details
Home Financials for this Owner
Home Financials are based on the most recent Mortgage that was taken out on this home.Purchase Details
Home Financials for this Owner
Home Financials are based on the most recent Mortgage that was taken out on this home.Purchase Details
Home Financials for this Owner
Home Financials are based on the most recent Mortgage that was taken out on this home.Similar Homes in Keene, NH
Home Values in the Area
Average Home Value in this Area
Purchase History
| Date | Buyer | Sale Price | Title Company |
|---|---|---|---|
| White Benjamin C | $315,000 | None Available | |
| Healey Mark T | -- | None Available | |
| Healey Mark T | -- | None Available | |
| Healey Mark T | $209,000 | -- | |
| Lilly Matthew T | $67,000 | -- |
Mortgage History
| Date | Status | Borrower | Loan Amount |
|---|---|---|---|
| Open | White Benjamin C | $309,294 | |
| Closed | White Benjamin C | $309,294 | |
| Closed | White Benjamin C | $12,159 | |
| Previous Owner | Lilly Matthew T | $155,000 | |
| Previous Owner | Lilly Matthew T | $66,871 |
Property History
| Date | Event | Price | Change | Sq Ft Price |
|---|---|---|---|---|
| 08/31/2021 08/31/21 | Sold | $315,000 | +10.6% | $127 / Sq Ft |
| 07/19/2021 07/19/21 | Pending | -- | -- | -- |
| 07/12/2021 07/12/21 | For Sale | $284,900 | -- | $115 / Sq Ft |
Tax History Compared to Growth
Tax History
| Year | Tax Paid | Tax Assessment Tax Assessment Total Assessment is a certain percentage of the fair market value that is determined by local assessors to be the total taxable value of land and additions on the property. | Land | Improvement |
|---|---|---|---|---|
| 2024 | $8,869 | $268,200 | $46,900 | $221,300 |
| 2023 | $8,553 | $268,200 | $46,900 | $221,300 |
| 2022 | $8,322 | $268,200 | $46,900 | $221,300 |
| 2021 | $8,389 | $268,200 | $46,900 | $221,300 |
| 2020 | $7,020 | $188,300 | $55,000 | $133,300 |
| 2019 | $7,080 | $188,300 | $55,000 | $133,300 |
| 2018 | $6,990 | $188,300 | $55,000 | $133,300 |
| 2017 | $7,009 | $188,300 | $55,000 | $133,300 |
| 2016 | $6,852 | $188,300 | $55,000 | $133,300 |
| 2015 | $6,992 | $203,200 | $66,900 | $136,300 |
Agents Affiliated with this Home
-
Wesley St. Pierre

Seller's Agent in 2021
Wesley St. Pierre
Keller Williams Realty Metro-Keene
(603) 209-2182
106 Total Sales
-
Emily Lagerberg

Buyer's Agent in 2021
Emily Lagerberg
R.H. Thackston & Company
(603) 313-4997
127 Total Sales
Map
Source: PrimeMLS
MLS Number: 4871776
APN: KEEN-000107-000031-000720
- 51 Arlington Ave
- 49 Arlington Ave
- 46 Pinehurst Ave
- 58 Arlington Ave
- 46 Arlington Ave
- 73 Arlington Ave
- 20 Pinehurst Ave
- 33 Arlington Ave
- 69 Royal Ave
- 32 Arlington Ave
- 41 Pinehurst Ave
- 22 Dort St
- 61 Royal Ave
- 7 Pinehurst Ave
- 12 Pinehurst Ave
- 55 Royal Ave
- 89 Royal Ave
- 66 Pinehurst Ave
- 89 Arlington Ave
- 334 Park Ave
