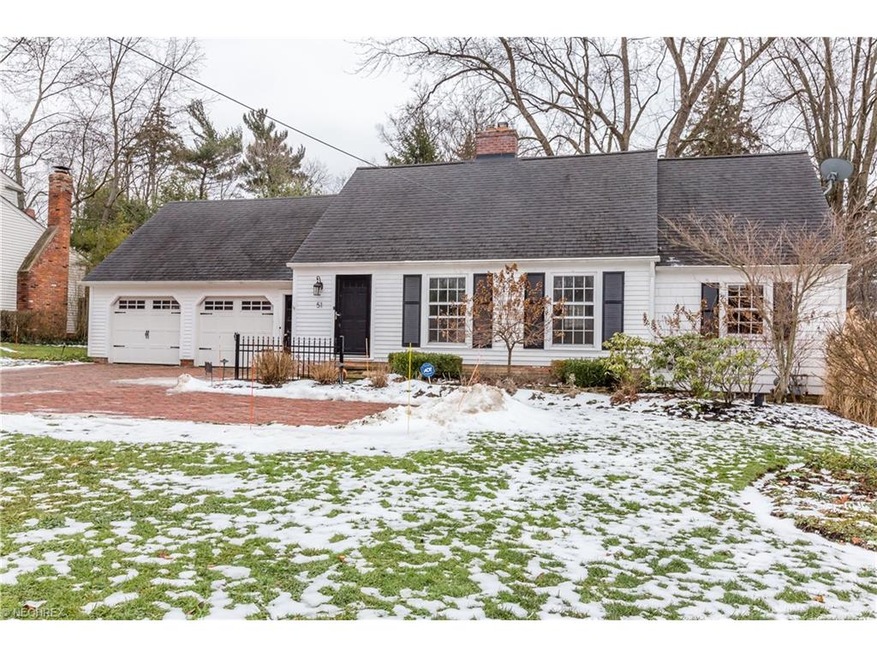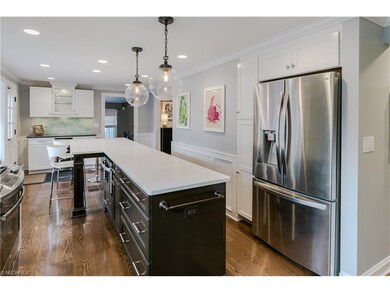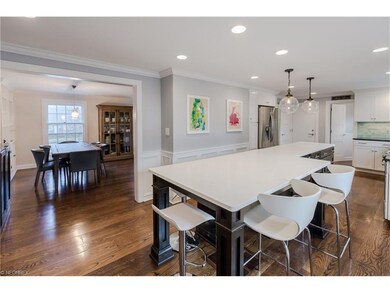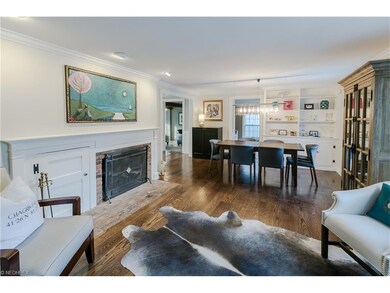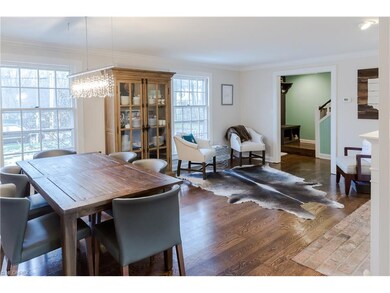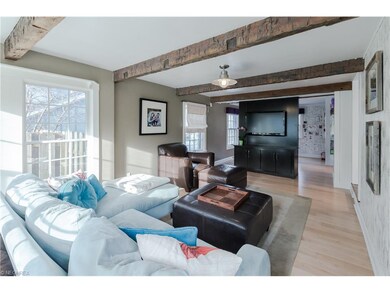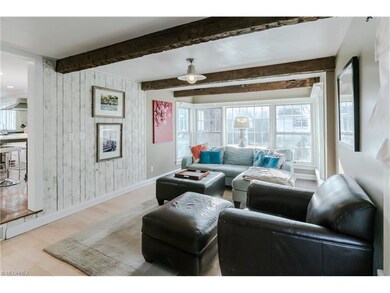
51 W Summit St Chagrin Falls, OH 44022
Estimated Value: $609,000 - $823,000
Highlights
- Health Club
- Golf Course Community
- Cape Cod Architecture
- Gurney Elementary School Rated A
- Medical Services
- 2 Fireplaces
About This Home
As of May 2016Welcome to 51 W. Summit in the heart of the Village of Chagrin Falls. This beautiful home has been lovingly updated. The stunning chef's kitchen features large center island, with quartz counter tops, glass tile back splash, custom cabinets, stainless steal appliances. The first floor features combined living an dining room with wood burning fireplace and built-in original cabinetry, large picture windows and French doors to the first floor office space. There is a spacious family room with an additional fireplace and tons of natural lights through the wall of windows overlooking the fenced in backyard; features include a charming outbuilding ( could be a play house or a potting shed ) , brick patio and mature landscaping. This second level of this beautiful home features 3 bedrooms and an updated full bath , as spacious master suite, with stunning private bath. The lower level boast additional bedroom, and a family media area as well as the utility room. Bonuses included: Hardwood floors throughout, brick driveway, two car attached garage, updated electrical and plumbing, fenced in yard. Call today for a private showing.
Last Agent to Sell the Property
Howard Hanna License #2007001127 Listed on: 01/02/2016

Last Buyer's Agent
Jeannie Tavrell
Deleted Agent License #2001009148
Home Details
Home Type
- Single Family
Est. Annual Taxes
- $8,900
Year Built
- Built in 1958
Lot Details
- 9,074 Sq Ft Lot
- North Facing Home
- Property is Fully Fenced
- Wood Fence
Parking
- 2 Car Attached Garage
Home Design
- Cape Cod Architecture
- Asphalt Roof
Interior Spaces
- 2,500 Sq Ft Home
- 1.5-Story Property
- 2 Fireplaces
- Finished Basement
- Basement Fills Entire Space Under The House
Kitchen
- Range
- Microwave
Bedrooms and Bathrooms
- 4 Bedrooms
Outdoor Features
- Patio
Utilities
- Forced Air Heating and Cooling System
- Heating System Uses Gas
Listing and Financial Details
- Assessor Parcel Number 931-12-038
Community Details
Overview
- Graves Allotment Community
Amenities
- Medical Services
- Shops
Recreation
- Golf Course Community
- Health Club
- Tennis Courts
- Community Playground
- Community Pool
- Park
Ownership History
Purchase Details
Home Financials for this Owner
Home Financials are based on the most recent Mortgage that was taken out on this home.Purchase Details
Home Financials for this Owner
Home Financials are based on the most recent Mortgage that was taken out on this home.Purchase Details
Purchase Details
Home Financials for this Owner
Home Financials are based on the most recent Mortgage that was taken out on this home.Purchase Details
Purchase Details
Home Financials for this Owner
Home Financials are based on the most recent Mortgage that was taken out on this home.Purchase Details
Purchase Details
Purchase Details
Purchase Details
Purchase Details
Purchase Details
Purchase Details
Similar Homes in Chagrin Falls, OH
Home Values in the Area
Average Home Value in this Area
Purchase History
| Date | Buyer | Sale Price | Title Company |
|---|---|---|---|
| Drum Brian D | $470,000 | Chicago Title Insurance | |
| Sears Ryan | $375,000 | Revere Title | |
| Chess Kristen S | -- | Attorney | |
| Chess Michael N | $331,500 | Revere | |
| Tone Jefferson Wolfe | $305,000 | -- | |
| Coreno Eleanor H | $238,000 | -- | |
| Juliana Marion C | -- | -- | |
| Sommer Marion C | $160,000 | -- | |
| Bartlett Diane F | -- | -- | |
| Little Edwin C Aka Little Ec | $145,000 | -- | |
| Hensge William Theadore | -- | -- | |
| Hensge William T | $124,000 | -- | |
| Gerwin Daryl W | -- | -- |
Mortgage History
| Date | Status | Borrower | Loan Amount |
|---|---|---|---|
| Previous Owner | Drum Brian D | $376,000 | |
| Previous Owner | Sears Ryan | $383,062 | |
| Previous Owner | Chess Kristen S | $175,600 | |
| Previous Owner | Chess Michael N | $128,000 | |
| Previous Owner | Chess Michael N | $189,500 | |
| Previous Owner | Coreno Eleanor H | $50,000 | |
| Previous Owner | Coreno Eleanor H | $190,400 | |
| Closed | Chess Michael N | $40,000 |
Property History
| Date | Event | Price | Change | Sq Ft Price |
|---|---|---|---|---|
| 05/17/2016 05/17/16 | Sold | $470,000 | -14.4% | $188 / Sq Ft |
| 05/17/2016 05/17/16 | Pending | -- | -- | -- |
| 01/02/2016 01/02/16 | For Sale | $549,000 | +46.4% | $220 / Sq Ft |
| 06/26/2013 06/26/13 | Sold | $375,000 | -1.1% | $195 / Sq Ft |
| 06/24/2013 06/24/13 | Pending | -- | -- | -- |
| 03/26/2013 03/26/13 | For Sale | $379,000 | -- | $197 / Sq Ft |
Tax History Compared to Growth
Tax History
| Year | Tax Paid | Tax Assessment Tax Assessment Total Assessment is a certain percentage of the fair market value that is determined by local assessors to be the total taxable value of land and additions on the property. | Land | Improvement |
|---|---|---|---|---|
| 2024 | $13,976 | $226,660 | $25,655 | $201,005 |
| 2023 | $12,568 | $176,580 | $24,750 | $151,830 |
| 2022 | $13,294 | $176,580 | $24,750 | $151,830 |
| 2021 | $13,236 | $176,580 | $24,750 | $151,830 |
| 2020 | $12,693 | $156,280 | $21,910 | $134,370 |
| 2019 | $12,501 | $446,500 | $62,600 | $383,900 |
| 2018 | $11,189 | $156,280 | $21,910 | $134,370 |
| 2017 | $11,061 | $131,570 | $20,620 | $110,950 |
| 2016 | $9,931 | $131,570 | $20,620 | $110,950 |
| 2015 | $9,947 | $131,570 | $20,620 | $110,950 |
| 2014 | $9,187 | $119,600 | $18,730 | $100,870 |
Agents Affiliated with this Home
-
Tiffany Singer

Seller's Agent in 2016
Tiffany Singer
Howard Hanna
(216) 536-4207
4 in this area
92 Total Sales
-

Buyer's Agent in 2016
Jeannie Tavrell
Deleted Agent
(440) 526-1800
51 Total Sales
-
Dwight Milko

Seller's Agent in 2013
Dwight Milko
RE/MAX
(216) 224-1901
2 in this area
73 Total Sales
Map
Source: MLS Now
MLS Number: 3771582
APN: 931-12-038
- 51 W Summit St
- 45 W Summit St
- 57 W Summit St
- 48 W Cottage St
- 58 W Cottage St
- 65 W Summit St
- 52 W Summit St
- 39 W Summit St
- 66 W Cottage St
- 40 W Summit St
- 71 W Summit St
- 34 W Summit St
- 140 Division St
- 25 W Summit St
- 68 W Summit St
- 43 W Cottage St
- 27 W Summit St
- 47 W Cottage St
- 35 W Cottage St
- 51 W Cottage St
