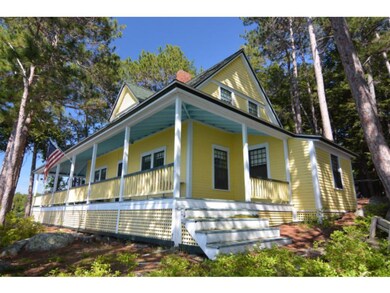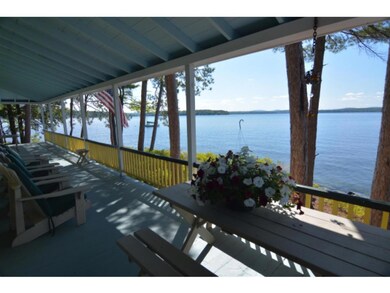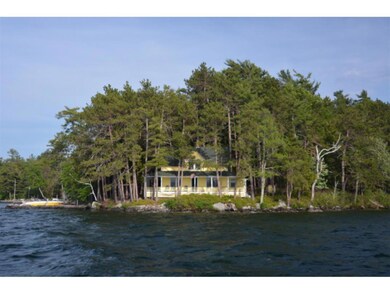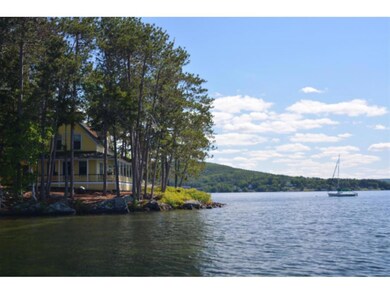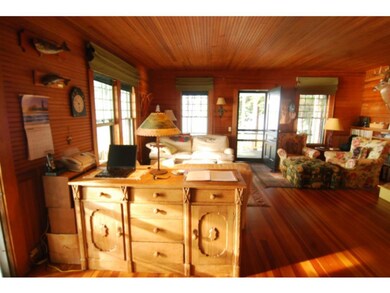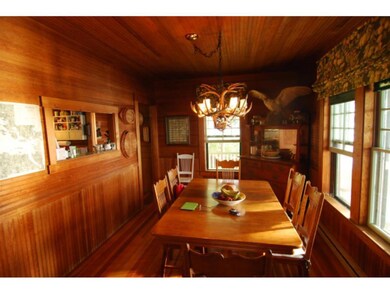
51 Welch Island Gilford, NH 03249
Estimated Value: $956,000 - $1,596,677
Highlights
- 345 Feet of Waterfront
- Resort Property
- Wood Burning Stove
- Private Dock
- Lake View
- Wood Flooring
About This Home
As of December 2015This Landmark summer home thats been here for 109 years was the first home built on Welch Island in 1906. It is for the discriminating, eclectic buyer. Handmade and preserved antique home built out on the point facing west. Theres over 300 feet of water frontage with long views on three sides. This home has a beautiful wraparound porch to sit and enjoy blazing sunsets and views to the Presidential Range. There are two sandy beaches with permanent docking for three boats. The interior has fine beadboard with a preserved patina throughout. This property is like owning an antique boat such as a Garwood with its original parts, like new, a real step back in time. This is not just another island property, its an irreplaceable, cant be duplicated historical island home, like acquiring a one of a kind piece of fine art. A diary of Welch Island from the time of this home with pictures and maps will be transferred to the buyer.
Last Agent to Sell the Property
Roche Realty Group License #068552 Listed on: 06/08/2015
Home Details
Home Type
- Single Family
Est. Annual Taxes
- $10,260
Year Built
- 1906
Lot Details
- 0.94 Acre Lot
- 345 Feet of Waterfront
- Property has an invisible fence for dogs
- Lot Sloped Up
- Property is zoned IR
Property Views
- Lake
- Mountain
Home Design
- Pillar, Post or Pier Foundation
- Stone Foundation
- Wood Frame Construction
- Shingle Roof
- Wood Siding
- Clap Board Siding
Interior Spaces
- 1,322 Sq Ft Home
- 2-Story Property
- Woodwork
- Wood Burning Stove
- Wood Burning Fireplace
- Drapes & Rods
- Window Screens
- Open Floorplan
- Dining Area
- Dryer
Kitchen
- Electric Range
- Microwave
Flooring
- Wood
- Carpet
Bedrooms and Bathrooms
- 4 Bedrooms
- 1 Full Bathroom
- Soaking Tub
Outdoor Features
- Private Dock
- Covered patio or porch
- Shed
- Outbuilding
Utilities
- Baseboard Heating
- Heating System Uses Wood
- 200+ Amp Service
- Power Generator
- Electric Water Heater
- Cesspool
- Satellite Dish
Community Details
- Resort Property
Listing and Financial Details
- Exclusions: Living Room Furnishings
Ownership History
Purchase Details
Home Financials for this Owner
Home Financials are based on the most recent Mortgage that was taken out on this home.Similar Homes in Gilford, NH
Home Values in the Area
Average Home Value in this Area
Purchase History
| Date | Buyer | Sale Price | Title Company |
|---|---|---|---|
| Guy C Nickerson Ret | $725,000 | -- |
Property History
| Date | Event | Price | Change | Sq Ft Price |
|---|---|---|---|---|
| 12/21/2015 12/21/15 | Sold | $725,000 | -18.4% | $548 / Sq Ft |
| 12/14/2015 12/14/15 | Pending | -- | -- | -- |
| 06/08/2015 06/08/15 | For Sale | $889,000 | -- | $672 / Sq Ft |
Tax History Compared to Growth
Tax History
| Year | Tax Paid | Tax Assessment Tax Assessment Total Assessment is a certain percentage of the fair market value that is determined by local assessors to be the total taxable value of land and additions on the property. | Land | Improvement |
|---|---|---|---|---|
| 2023 | $10,260 | $996,160 | $529,560 | $466,600 |
| 2022 | $9,869 | $805,630 | $440,130 | $365,500 |
| 2021 | $9,893 | $805,630 | $440,130 | $365,500 |
| 2020 | $8,860 | $589,470 | $314,370 | $275,100 |
| 2019 | $9,052 | $570,770 | $314,370 | $256,400 |
| 2018 | $9,000 | $528,160 | $312,160 | $216,000 |
| 2017 | $9,116 | $528,160 | $312,160 | $216,000 |
| 2016 | $8,272 | $460,810 | $288,310 | $172,500 |
| 2015 | $8,381 | $466,410 | $298,010 | $168,400 |
| 2011 | $7,948 | $428,470 | $288,370 | $140,100 |
Agents Affiliated with this Home
-
Alan Silberberg

Seller's Agent in 2015
Alan Silberberg
Roche Realty Group
(603) 387-0869
5 in this area
41 Total Sales
-
Steve Baker

Seller Co-Listing Agent in 2015
Steve Baker
Roche Realty Group
(603) 455-4931
3 in this area
23 Total Sales
-
Heidi Kephart

Buyer's Agent in 2015
Heidi Kephart
Roche Realty Group
(603) 387-3220
8 in this area
15 Total Sales
Map
Source: PrimeMLS
MLS Number: 4428650
APN: GIFL-000250-000005
- 41 Glendale Place Unit 13 A & B
- 8 Varney Point Road Left
- 16 Varney Point Road Left
- 14 Island Dr Unit 12
- 1996 Lake Shore Rd
- 12 Wildwood Rd
- 193 Sagamore Rd
- 20 E Marina Rd
- 25 Broadview Terrace
- 97 Tate Rd
- 139 Tate Rd
- 132 Yasmin Dr
- 73 Weirs Rd
- 2696 Lake Shore Rd Unit 91
- 2696 Lake Shore Rd Unit 44
- 60 Weirs Rd Unit C4
- 3 Laurel Cir
- 9 Chestnut Dr
- 235 Cumberland Rd
- 35 Cumberland Rd
- 51 Welch Island
- 50 Welch Island
- 52 Welch Island
- 53 Welch Island
- 49 Welch Island
- 54 Welch Island
- 48 Welch Island
- 56 Welch Island
- 58 Welch Island
- 43 Welch Island
- 39 Welch Island
- 59 Welch Island
- 60 Welch Island
- 34 Welch Island
- 35 Welch Island
- 61 Welch Island
- 32 Welch Island
- 33 Welch Island
- 29 Welch Island
- 3 Welch Island

