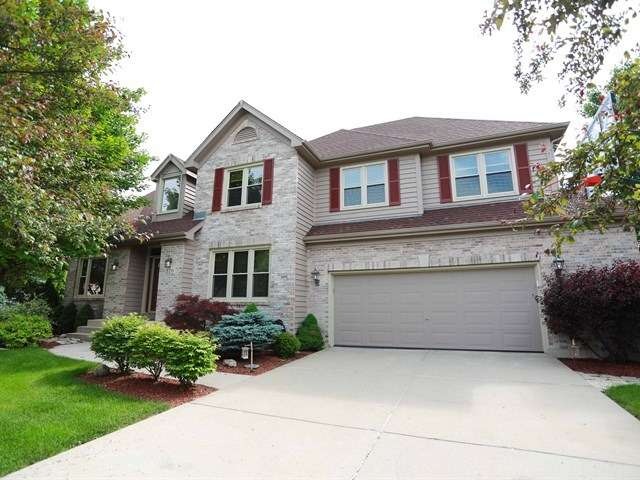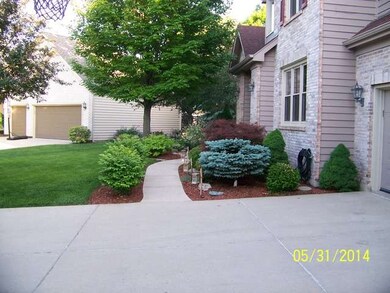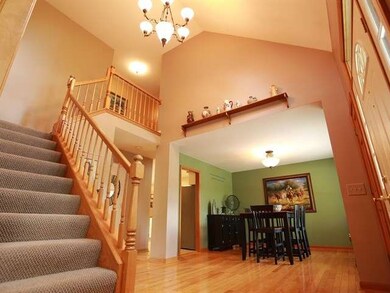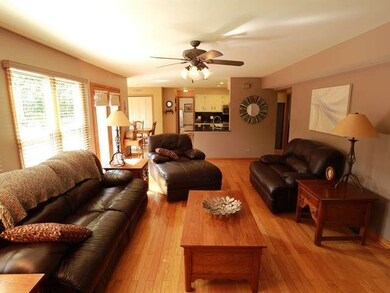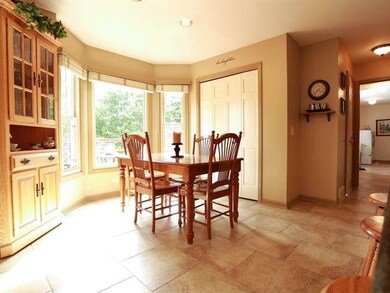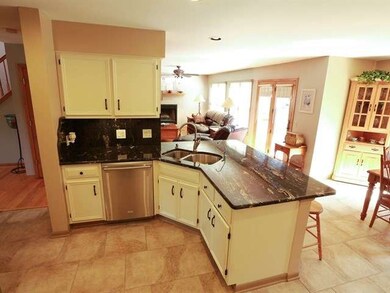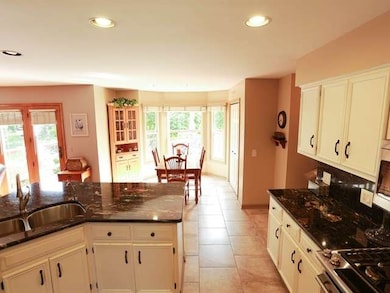
510 Bent Tree Ct Oswego, IL 60543
North Oswego NeighborhoodAbout This Home
As of March 2021Gorgeous home on a beautiful pond!Cul-de-sac location, walking trail and park close by! New roof 2012, granite & SS appliances 2012, gorgeous kitchen, & new windows 2010 & 2011! Beautiful hardwood! Finished walk-out basement with new carpeting in 2013! Large deck overlooks the pond. Spacious 2.5 car garage! This home has been meticulously cared for! Storage galore! Exterior repainted 2012.
Last Agent to Sell the Property
Baird & Warner License #475100823 Listed on: 06/17/2014

Home Details
Home Type
Single Family
Est. Annual Taxes
$11,256
Year Built
1993
Lot Details
0
HOA Fees
$30 per month
Parking
2
Listing Details
- Property Type: Detached Single
- General Information: School Bus Service
- Age: 21-25 Years
- Full Bathrooms: 3
- Half Bathrooms: 1
- Number Interior Fireplaces: 1
- Ownership: Fee Simple w/ HO Assn.
- Total Full or Half Bathrooms: 3.1
- Style Of House: Traditional
- Type Detached: 2 Stories
- Estimated Year Built: 1993
- Special Features: None
- Property Sub Type: Detached
- Year Built: 1993
Interior Features
- Interior Property Features: Vaulted/Cathedral Ceilings, Hardwood Floors, 1st Floor Laundry
- Number Of Rooms: 10
- Living Room: Dimensions: 16X11, On Level: Main Level, Flooring: Hardwood, Windows: Blinds
- Appliances: Oven/Range, Microwave, Dishwasher, Disposal, All Stainless Steel Kitchen Appliances
- Equipment: Humidifier, Water-Softener Owned, TV-Cable, Ceiling Fan, Sump Pump, Sprinkler-Lawn
- Fireplace Details: Wood Burning
- Attic: Unfinished
- Fireplace Location: Family Room
- Basement: Finished, Crawl, Exterior Access
- Basement Bathrooms: Yes
- Bedrooms All Levels: 4
- Primary Bedroom Bath: Full
- Bathroom Amenities: Whirlpool, Separate Shower, Double Sink
- Above Grade Bedrooms: 4
- Laundry: Dimensions: 21X6, On Level: Main Level, Flooring: Ceramic Tile, Windows: Blinds
- Dining Room: Dimensions: 13X12, On Level: Main Level, Flooring: Hardwood, Windows: Blinds
- Kitchen Type: Dimensions: 15X12, On Level: Main Level, Flooring: Ceramic Tile, Windows: Blinds
- Kitchen Type: Eating Area-Breakfast Bar, Eating Area-Table Space, Pantry-Closet
- Additional Rooms: Eating Area, Foyer, Office
- Master Bedroom: Dimensions: 18X14, On Level: 2nd Level, Flooring: Carpet, Windows: Blinds
- Additional Room 1 Name: Office, Dimensions: 11X10, On Level: 2nd Level, Flooring: Parquet, Windows: Blinds
- Additional Room 2 Name: Foyer, Dimensions: 11X10, On Level: Main Level, Flooring: Hardwood
- Bedroom 2: Dimensions: 12X12, On Level: 2nd Level, Flooring: Carpet
- Additional Room 3 Name: Eating Area, Dimensions: 10X8, On Level: Main Level, Flooring: Ceramic Tile, Windows: Blinds
- Bedroom 3: Dimensions: 12X12, On Level: 2nd Level, Flooring: Parquet, Windows: Blinds
- Bedroom 4: Dimensions: 12X11, On Level: 2nd Level, Flooring: Carpet, Windows: Blinds
- Estimated Sq Ft: 2606
- Dining Room Type: Separate
- Family Room: Dimensions: 21X14, On Level: Main Level, Flooring: Hardwood, Windows: Blinds
Exterior Features
- Foundation: Concrete
- Lot Size: Less Than .25 Acre
- Exterior Building Type: Brick, Cedar
- Roof Type: Asphalt/Glass (Shingles)
- Waterfront: Yes
- Exterior Property Features: Deck, Patio, Storms/Screens
Garage/Parking
- Parking: Garage
- Garage Type: Attached
- Garage Details: Garage Door Opener(s), Transmitter(s)
- Garage On Site: Yes
- Number Garage Spaces: 2.5
- Driveway: Concrete
- Parking Included In Price: Yes
- Garage Ownership: Owned
Utilities
- Electricity: Circuit Breakers
- Air Conditioner: Central Air
- Water: Public
- Sewer: Sewer-Public
- Heating Fuel: Gas, Forced Air
Condo/Co-op/Association
- Fee Frequency: Annual
- Assessment Includes: Common Insurance
- Assessment Association Fees: 356
- Management Contact Name: Unknown
- Management Phone: 630-717-7188
Fee Information
- Management Company: Caruso Management
Schools
- School District: 308
- Elementary School: OLD POST ELEMENTARY SCHOOL
- Middle School: THOMPSON JUNIOR HIGH SCHOOL
- High School: OSWEGO HIGH SCHOOL
- Junior High Dist: 308
Lot Info
- Lot Dimensions: 55X165X33X137X31X139
- Lot Description: Cul-de-sac, Pond, Water View
- Parcel Identification Number: 0309424024
Tax Info
- Taxes: 9335.48
Ownership History
Purchase Details
Home Financials for this Owner
Home Financials are based on the most recent Mortgage that was taken out on this home.Purchase Details
Home Financials for this Owner
Home Financials are based on the most recent Mortgage that was taken out on this home.Purchase Details
Home Financials for this Owner
Home Financials are based on the most recent Mortgage that was taken out on this home.Purchase Details
Home Financials for this Owner
Home Financials are based on the most recent Mortgage that was taken out on this home.Purchase Details
Purchase Details
Similar Homes in the area
Home Values in the Area
Average Home Value in this Area
Purchase History
| Date | Type | Sale Price | Title Company |
|---|---|---|---|
| Warranty Deed | $380,000 | Attorney | |
| Warranty Deed | -- | -- | |
| Warranty Deed | $310,000 | Stewart Title Company | |
| Warranty Deed | $288,000 | -- | |
| Deed | $225,900 | -- | |
| Deed | $2,988,600 | -- |
Mortgage History
| Date | Status | Loan Amount | Loan Type |
|---|---|---|---|
| Open | $342,000 | New Conventional | |
| Previous Owner | $312,999 | VA | |
| Previous Owner | $273,230 | VA | |
| Previous Owner | $272,712 | New Conventional | |
| Previous Owner | $235,451 | New Conventional | |
| Previous Owner | $30,000 | Credit Line Revolving | |
| Previous Owner | $248,000 | Purchase Money Mortgage | |
| Previous Owner | $248,500 | Balloon | |
| Previous Owner | $230,400 | No Value Available | |
| Previous Owner | $13,540 | Unknown | |
| Closed | -- | No Value Available |
Property History
| Date | Event | Price | Change | Sq Ft Price |
|---|---|---|---|---|
| 03/11/2021 03/11/21 | Sold | $380,000 | -1.2% | $146 / Sq Ft |
| 01/17/2021 01/17/21 | Pending | -- | -- | -- |
| 01/12/2021 01/12/21 | For Sale | $384,500 | +45.6% | $148 / Sq Ft |
| 01/09/2015 01/09/15 | Sold | $264,000 | 0.0% | $101 / Sq Ft |
| 01/08/2015 01/08/15 | Off Market | $264,000 | -- | -- |
| 11/12/2014 11/12/14 | Pending | -- | -- | -- |
| 10/01/2014 10/01/14 | Price Changed | $259,900 | -6.8% | $100 / Sq Ft |
| 08/20/2014 08/20/14 | For Sale | $279,000 | +5.7% | $107 / Sq Ft |
| 08/20/2014 08/20/14 | Off Market | $264,000 | -- | -- |
| 07/11/2014 07/11/14 | Price Changed | $279,000 | -7.0% | $107 / Sq Ft |
| 06/17/2014 06/17/14 | For Sale | $299,900 | -- | $115 / Sq Ft |
Tax History Compared to Growth
Tax History
| Year | Tax Paid | Tax Assessment Tax Assessment Total Assessment is a certain percentage of the fair market value that is determined by local assessors to be the total taxable value of land and additions on the property. | Land | Improvement |
|---|---|---|---|---|
| 2024 | $11,256 | $145,874 | $34,637 | $111,237 |
| 2023 | $10,752 | $133,829 | $31,777 | $102,052 |
| 2022 | $10,752 | $125,074 | $29,698 | $95,376 |
| 2021 | $10,077 | $113,703 | $26,998 | $86,705 |
| 2020 | $9,381 | $105,280 | $24,998 | $80,282 |
| 2019 | $9,163 | $101,457 | $24,998 | $76,459 |
| 2018 | $9,383 | $100,647 | $24,292 | $76,355 |
| 2017 | $9,306 | $96,776 | $23,358 | $73,418 |
| 2016 | $9,149 | $93,958 | $22,678 | $71,280 |
| 2015 | $9,296 | $91,221 | $22,017 | $69,204 |
| 2014 | -- | $86,878 | $20,969 | $65,909 |
| 2013 | -- | $87,756 | $21,181 | $66,575 |
Agents Affiliated with this Home
-

Seller's Agent in 2021
Kimberly Grant
john greene Realtor
(630) 251-4244
22 in this area
298 Total Sales
-

Buyer's Agent in 2021
Mariana Rotaru
United Real Estate - Chicago
(802) 488-0391
7 in this area
102 Total Sales
-

Seller's Agent in 2015
Karyn McAdams
Baird Warner
(815) 693-3333
50 Total Sales
-

Buyer's Agent in 2015
Vimi Shukla
Coldwell Banker Realty
(630) 745-0928
21 Total Sales
Map
Source: Midwest Real Estate Data (MRED)
MLS Number: MRD08647139
APN: 03-09-424-024
- 459 Waubonsee Cir
- 361 Cascade Ln Unit 1
- 407 Anthony Ct
- 395 Cascade Ln Unit 3
- 401 Cascade Ln Unit 4
- 332 Stonemill Ln Unit 1
- 545 Waterford Dr
- 508 Victoria Ln
- 222 Mondovi Dr
- 16 Brockway Dr
- 65 Old Post Rd
- 75 Pueblo Rd Unit 18
- 24 Cayman Dr
- 70 Eastfield Rd
- 223 Julep Ave
- 167 Piper Glen Ave
- 115 Piper Glen Ave
- 310 Monica Ln
- 308 Monica Ln
- 631 Henry Ln
