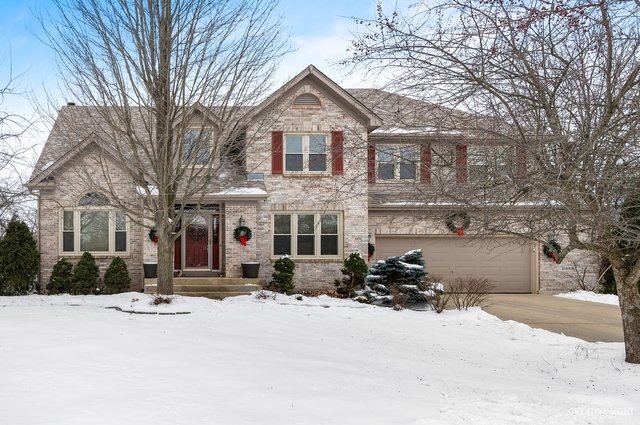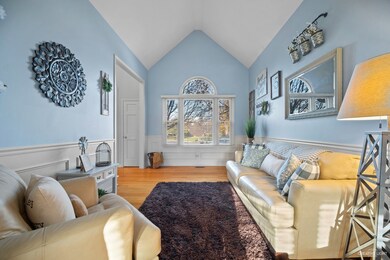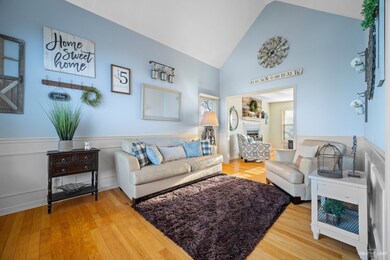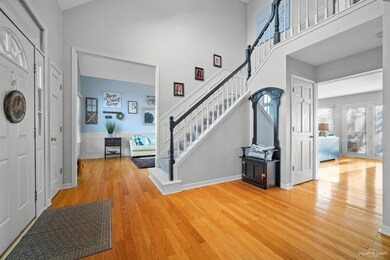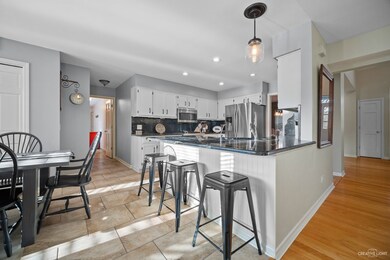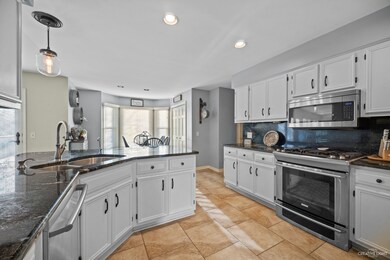
510 Bent Tree Ct Oswego, IL 60543
North Oswego NeighborhoodHighlights
- Waterfront
- Mature Trees
- Deck
- Oswego High School Rated A-
- Community Lake
- 3-minute walk to Pearce's Ford Park
About This Home
As of March 2021Simply stunning and spacious 5 bedroom, 3.5 bath home on a cul de sac in the highly sought after Mill Race Creek neighborhood. Hard wood greets you as you enter the soaring two story foyer. Anchored on either side of the foyer is a living and dining room with neutral decor, and an open concept layout. The kitchen features white cabinetry, tiled floors, rich granite counters and a cozy breakfast nook with stunning views of the backyard. The spacious family room allows for abundant natural light along with a fireplace. Upstairs, you will find 5 spacious bedrooms, a master with vaulted ceilings and a private bath with oversized soaking tub and tons of closet space. The finished walk out basement is great for additional entertaining space complete with full bath and even has room enough for a home office. recently stained deck off the back with tranquil views of the pond where you can fish the day away. Excellent district 308 schools, convenient location with ponds, walking trails throughout the neighborhood. Near shopping, dining schools, this home is one of a kind! Newer items- roof 2019, HVAC 2015, windows done in 2011. Don't less this one pass you by.
Last Agent to Sell the Property
john greene, Realtor License #471018035 Listed on: 01/12/2021

Home Details
Home Type
- Single Family
Est. Annual Taxes
- $9,163
Year Built
- Built in 1994
Lot Details
- 0.25 Acre Lot
- Lot Dimensions are 55x165x33x137x31x139
- Waterfront
- Cul-De-Sac
- Paved or Partially Paved Lot
- Mature Trees
HOA Fees
- $44 Monthly HOA Fees
Parking
- 2.5 Car Attached Garage
- Garage Transmitter
- Garage Door Opener
- Driveway
- Parking Included in Price
Home Design
- Traditional Architecture
- Asphalt Roof
- Radon Mitigation System
- Concrete Perimeter Foundation
Interior Spaces
- 2,606 Sq Ft Home
- 2-Story Property
- Vaulted Ceiling
- Ceiling Fan
- Wood Burning Fireplace
- Entrance Foyer
- Family Room with Fireplace
- Formal Dining Room
- Wood Flooring
- Water Views
- Unfinished Attic
Kitchen
- Breakfast Bar
- Range
- Microwave
- Dishwasher
- Stainless Steel Appliances
- Disposal
Bedrooms and Bathrooms
- 5 Bedrooms
- 5 Potential Bedrooms
- Walk-In Closet
- Dual Sinks
- Whirlpool Bathtub
- Separate Shower
Laundry
- Laundry on main level
- Dryer
- Washer
- Sink Near Laundry
Finished Basement
- Walk-Out Basement
- Basement Fills Entire Space Under The House
- Exterior Basement Entry
- Sump Pump
- Finished Basement Bathroom
- Crawl Space
Home Security
- Storm Screens
- Carbon Monoxide Detectors
Outdoor Features
- Pond
- Deck
- Patio
- Fire Pit
Location
- Property is near a park
Schools
- Old Post Elementary School
- Thompson Junior High School
- Oswego High School
Utilities
- Forced Air Heating and Cooling System
- Humidifier
- Heating System Uses Natural Gas
- Water Softener is Owned
Community Details
- Association fees include insurance
- Office Association, Phone Number (630) 748-8310
- Mill Race Creek Subdivision
- Property managed by Advocate Property Management
- Community Lake
Listing and Financial Details
- Homeowner Tax Exemptions
Ownership History
Purchase Details
Home Financials for this Owner
Home Financials are based on the most recent Mortgage that was taken out on this home.Purchase Details
Home Financials for this Owner
Home Financials are based on the most recent Mortgage that was taken out on this home.Purchase Details
Home Financials for this Owner
Home Financials are based on the most recent Mortgage that was taken out on this home.Purchase Details
Home Financials for this Owner
Home Financials are based on the most recent Mortgage that was taken out on this home.Purchase Details
Purchase Details
Similar Homes in the area
Home Values in the Area
Average Home Value in this Area
Purchase History
| Date | Type | Sale Price | Title Company |
|---|---|---|---|
| Warranty Deed | $380,000 | Attorney | |
| Warranty Deed | -- | -- | |
| Warranty Deed | $310,000 | Stewart Title Company | |
| Warranty Deed | $288,000 | -- | |
| Deed | $225,900 | -- | |
| Deed | $2,988,600 | -- |
Mortgage History
| Date | Status | Loan Amount | Loan Type |
|---|---|---|---|
| Open | $342,000 | New Conventional | |
| Previous Owner | $312,999 | VA | |
| Previous Owner | $273,230 | VA | |
| Previous Owner | $272,712 | New Conventional | |
| Previous Owner | $235,451 | New Conventional | |
| Previous Owner | $30,000 | Credit Line Revolving | |
| Previous Owner | $248,000 | Purchase Money Mortgage | |
| Previous Owner | $248,500 | Balloon | |
| Previous Owner | $230,400 | No Value Available | |
| Previous Owner | $13,540 | Unknown | |
| Closed | -- | No Value Available |
Property History
| Date | Event | Price | Change | Sq Ft Price |
|---|---|---|---|---|
| 03/11/2021 03/11/21 | Sold | $380,000 | -1.2% | $146 / Sq Ft |
| 01/17/2021 01/17/21 | Pending | -- | -- | -- |
| 01/12/2021 01/12/21 | For Sale | $384,500 | +45.6% | $148 / Sq Ft |
| 01/09/2015 01/09/15 | Sold | $264,000 | 0.0% | $101 / Sq Ft |
| 01/08/2015 01/08/15 | Off Market | $264,000 | -- | -- |
| 11/12/2014 11/12/14 | Pending | -- | -- | -- |
| 10/01/2014 10/01/14 | Price Changed | $259,900 | -6.8% | $100 / Sq Ft |
| 08/20/2014 08/20/14 | For Sale | $279,000 | +5.7% | $107 / Sq Ft |
| 08/20/2014 08/20/14 | Off Market | $264,000 | -- | -- |
| 07/11/2014 07/11/14 | Price Changed | $279,000 | -7.0% | $107 / Sq Ft |
| 06/17/2014 06/17/14 | For Sale | $299,900 | -- | $115 / Sq Ft |
Tax History Compared to Growth
Tax History
| Year | Tax Paid | Tax Assessment Tax Assessment Total Assessment is a certain percentage of the fair market value that is determined by local assessors to be the total taxable value of land and additions on the property. | Land | Improvement |
|---|---|---|---|---|
| 2024 | $11,256 | $145,874 | $34,637 | $111,237 |
| 2023 | $10,752 | $133,829 | $31,777 | $102,052 |
| 2022 | $10,752 | $125,074 | $29,698 | $95,376 |
| 2021 | $10,077 | $113,703 | $26,998 | $86,705 |
| 2020 | $9,381 | $105,280 | $24,998 | $80,282 |
| 2019 | $9,163 | $101,457 | $24,998 | $76,459 |
| 2018 | $9,383 | $100,647 | $24,292 | $76,355 |
| 2017 | $9,306 | $96,776 | $23,358 | $73,418 |
| 2016 | $9,149 | $93,958 | $22,678 | $71,280 |
| 2015 | $9,296 | $91,221 | $22,017 | $69,204 |
| 2014 | -- | $86,878 | $20,969 | $65,909 |
| 2013 | -- | $87,756 | $21,181 | $66,575 |
Agents Affiliated with this Home
-
Kimberly Grant

Seller's Agent in 2021
Kimberly Grant
john greene Realtor
(630) 251-4244
21 in this area
301 Total Sales
-
Mariana Rotaru

Buyer's Agent in 2021
Mariana Rotaru
United Real Estate - Chicago
(802) 488-0391
7 in this area
103 Total Sales
-
Karyn McAdams

Seller's Agent in 2015
Karyn McAdams
Baird Warner
(815) 693-3333
51 Total Sales
-
Vimi Shukla

Buyer's Agent in 2015
Vimi Shukla
Coldwell Banker Realty
(630) 745-0928
21 Total Sales
Map
Source: Midwest Real Estate Data (MRED)
MLS Number: 10968785
APN: 03-09-424-024
- 475 Waubonsee Circle Ct Unit 2
- 459 Waubonsee Cir
- 361 Cascade Ln Unit 1
- 245 Grays Dr Unit 2
- 310 Cascade Ln Unit 310
- 395 Cascade Ln Unit 3
- 407 Anthony Ct
- 332 Stonemill Ln Unit 1
- 533 Waterford Dr
- 545 Waterford Dr
- 508 Victoria Ln
- 4 Circle Ct
- 222 Mondovi Dr
- 16 Brockway Dr
- 65 Old Post Rd
- 115 Circle Dr W
- 75 Pueblo Rd Unit 18
- 223 Julep Ave
- 631 Henry Ln
- 165 Piper Glen Ave
