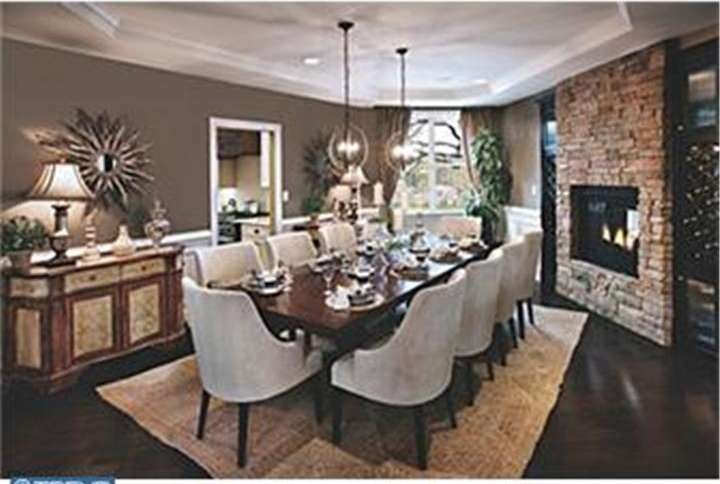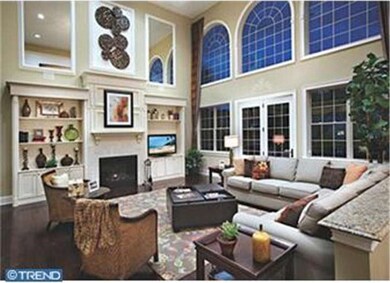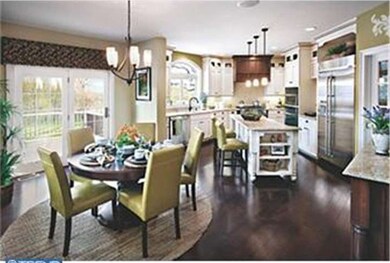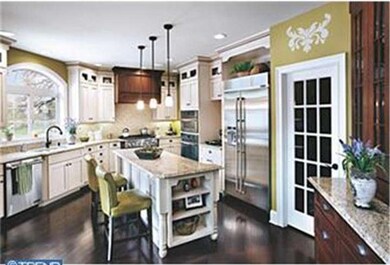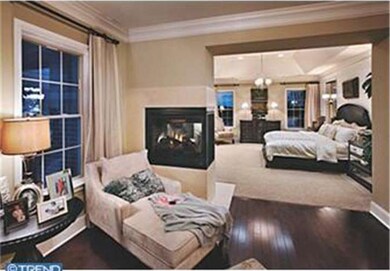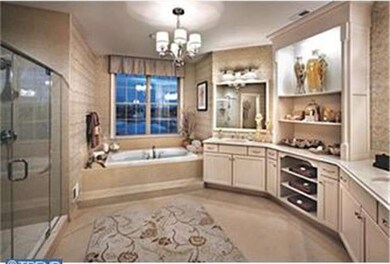
510 Chariot Ct Wilmington, DE 19808
Westminster NeighborhoodHighlights
- Newly Remodeled
- Deck
- Wood Flooring
- Colonial Architecture
- Cathedral Ceiling
- Whirlpool Bathtub
About This Home
As of August 2017Beautiful Fully Furnsihed Toll Brothers Model Home includes a dramatic two-story foyer w/curved oak staircase and iron balusters. The spacious two-story family room is bathed in sunlight with its wall of windows and patio door leading to a magnificent composit deck. Adjacent is the beautiful gourmet kitchen and breakfast area. A formal living room, Dining Room and private study and large conservatory complete the first floor. The second floor bedrooms are accessible from a convenient 2nd oak staircase in the family room. A magnificent master suite with 3-sided fireplace, two large walk-in closets and luxurious bath plus 3 additional bedrooms a playroom and 3 additional baths complete the 2nd. floor. The finished basement is a must see with stone wine celler grotto, media room and full bath. Sales office will be converted back to 3-car expanded garage. Convenient to I-95, schools, and world class shopping. TAKE ADVANTAGE OF HISTORIC LOW INTEREST RATES TODAY! Sales Office open 11AM to 6PM everyday.
Last Agent to Sell the Property
Kathy Caserta
Toll Brothers Listed on: 06/16/2012
Home Details
Home Type
- Single Family
Est. Annual Taxes
- $8,250
Year Built
- Built in 2012 | Newly Remodeled
Lot Details
- 0.36 Acre Lot
- Lot Dimensions are 100 x 160
- East Facing Home
- Level Lot
- Sprinkler System
- Front and Side Yard
- Property is in excellent condition
HOA Fees
- $75 Monthly HOA Fees
Parking
- 3 Car Direct Access Garage
- 3 Open Parking Spaces
Home Design
- Colonial Architecture
- Brick Exterior Construction
- Pitched Roof
- Shingle Roof
- Stone Siding
- Concrete Perimeter Foundation
Interior Spaces
- 4,800 Sq Ft Home
- Property has 2 Levels
- Wet Bar
- Cathedral Ceiling
- Ceiling Fan
- Stone Fireplace
- Family Room
- Living Room
- Dining Room
- Wood Flooring
- Home Security System
- Laundry on main level
Kitchen
- Butlers Pantry
- Double Self-Cleaning Oven
- Built-In Range
- Dishwasher
- Kitchen Island
- Disposal
Bedrooms and Bathrooms
- 4 Bedrooms
- En-Suite Primary Bedroom
- En-Suite Bathroom
- 5.5 Bathrooms
- Whirlpool Bathtub
Finished Basement
- Basement Fills Entire Space Under The House
- Exterior Basement Entry
Outdoor Features
- Deck
- Patio
- Exterior Lighting
Schools
- Brandywine Springs Elementary School
- Stanton Middle School
- Thomas Mckean High School
Utilities
- Central Air
- Air Filtration System
- Heating System Uses Gas
- Underground Utilities
- 200+ Amp Service
- Natural Gas Water Heater
- Cable TV Available
Community Details
- Association fees include common area maintenance
- $1,500 Other One-Time Fees
- Built by TOLL BROTHERS
- Greenville Overlook Subdivision, Stratford Lex Floorplan
Listing and Financial Details
- Tax Lot 159
Ownership History
Purchase Details
Home Financials for this Owner
Home Financials are based on the most recent Mortgage that was taken out on this home.Purchase Details
Home Financials for this Owner
Home Financials are based on the most recent Mortgage that was taken out on this home.Similar Homes in Wilmington, DE
Home Values in the Area
Average Home Value in this Area
Purchase History
| Date | Type | Sale Price | Title Company |
|---|---|---|---|
| Deed | -- | None Available | |
| Deed | $11,000 | None Available |
Mortgage History
| Date | Status | Loan Amount | Loan Type |
|---|---|---|---|
| Open | $464,600 | New Conventional | |
| Closed | $300,000 | Credit Line Revolving | |
| Closed | $484,350 | New Conventional | |
| Closed | $708,750 | Adjustable Rate Mortgage/ARM | |
| Previous Owner | $880,000 | Adjustable Rate Mortgage/ARM |
Property History
| Date | Event | Price | Change | Sq Ft Price |
|---|---|---|---|---|
| 08/25/2017 08/25/17 | Sold | $945,000 | -9.9% | $142 / Sq Ft |
| 07/14/2017 07/14/17 | Pending | -- | -- | -- |
| 07/11/2017 07/11/17 | Price Changed | $1,049,000 | -4.5% | $158 / Sq Ft |
| 04/25/2017 04/25/17 | Price Changed | $1,099,000 | -1.9% | $165 / Sq Ft |
| 04/03/2017 04/03/17 | Price Changed | $1,120,000 | -2.5% | $168 / Sq Ft |
| 02/14/2017 02/14/17 | Price Changed | $1,149,000 | -4.2% | $173 / Sq Ft |
| 01/09/2017 01/09/17 | Price Changed | $1,199,000 | -4.1% | $180 / Sq Ft |
| 11/10/2016 11/10/16 | For Sale | $1,250,000 | +13.6% | $188 / Sq Ft |
| 01/22/2013 01/22/13 | Sold | $1,100,000 | -8.3% | $229 / Sq Ft |
| 12/19/2012 12/19/12 | Pending | -- | -- | -- |
| 11/16/2012 11/16/12 | Price Changed | $1,200,000 | -14.3% | $250 / Sq Ft |
| 06/16/2012 06/16/12 | For Sale | $1,399,995 | -- | $292 / Sq Ft |
Tax History Compared to Growth
Tax History
| Year | Tax Paid | Tax Assessment Tax Assessment Total Assessment is a certain percentage of the fair market value that is determined by local assessors to be the total taxable value of land and additions on the property. | Land | Improvement |
|---|---|---|---|---|
| 2024 | $10,753 | $280,200 | $30,700 | $249,500 |
| 2023 | $9,569 | $280,200 | $30,700 | $249,500 |
| 2022 | $9,634 | $280,200 | $30,700 | $249,500 |
| 2021 | $9,628 | $280,200 | $30,700 | $249,500 |
| 2020 | $9,658 | $280,200 | $30,700 | $249,500 |
| 2019 | $10,084 | $280,200 | $30,700 | $249,500 |
| 2018 | $9,043 | $280,200 | $30,700 | $249,500 |
| 2017 | $9,382 | $280,200 | $30,700 | $249,500 |
| 2016 | $8,912 | $280,200 | $30,700 | $249,500 |
| 2015 | -- | $280,200 | $30,700 | $249,500 |
| 2014 | $7,812 | $280,200 | $30,700 | $249,500 |
Agents Affiliated with this Home
-
Stephen Mottola

Seller's Agent in 2017
Stephen Mottola
Compass
(302) 437-6600
37 in this area
710 Total Sales
-
Carole Shepherd Long
C
Seller Co-Listing Agent in 2017
Carole Shepherd Long
Compass
(302) 383-2909
9 Total Sales
-
Peggy Centrella

Buyer's Agent in 2017
Peggy Centrella
Patterson Schwartz
(302) 234-5229
8 in this area
295 Total Sales
-
K
Seller's Agent in 2013
Kathy Caserta
Toll Brothers
Map
Source: Bright MLS
MLS Number: 1004001808
APN: 08-026.40-155
- 114 Odyssey Dr
- 611 Westmont Dr
- 407 Arcadia Way
- 713 Cheltenham Rd
- 213 Athena Ct
- 227 Phillips Dr
- 219 Phillips Dr
- 3309 Heritage Dr
- 148 Bromley Dr
- 3005 Duncan Rd
- 3007 Faulkland Rd
- 16 Winterbury Cir
- 11 Whitekirk Dr
- 1 Longford Ct
- 2721 Newell Dr
- 726 Rolling Oaks Way
- 2507 Newport Gap Pike
- 2307 Spruce Ave
- 2229 Elder Dr
- 611 Phalen Ct
