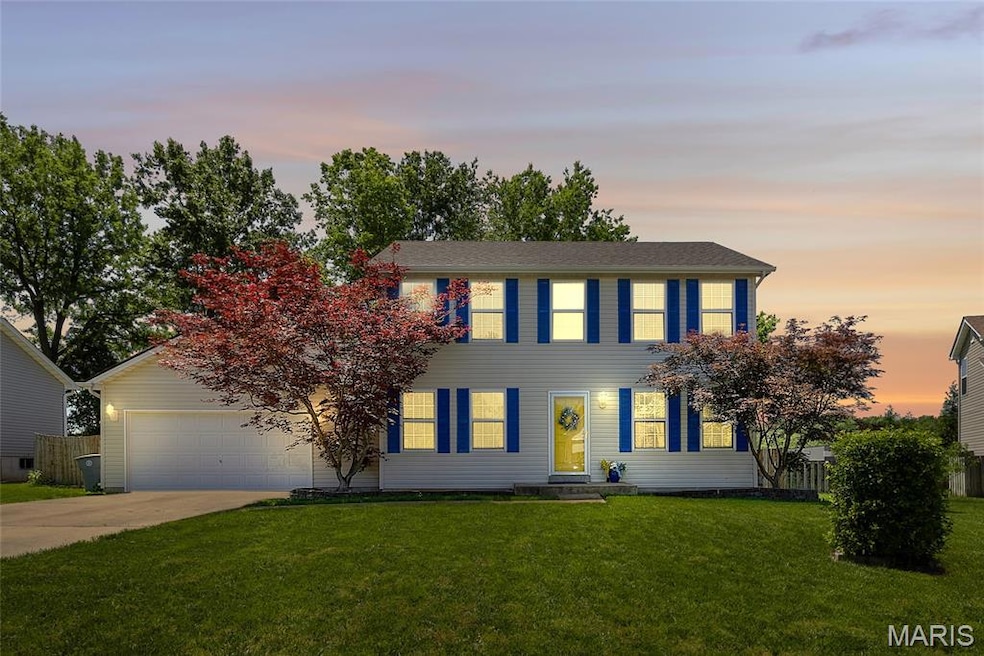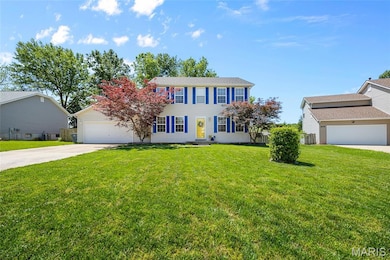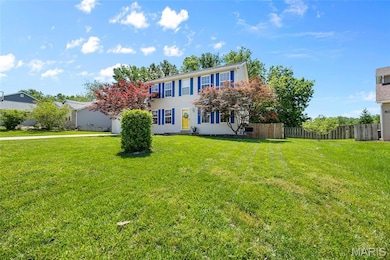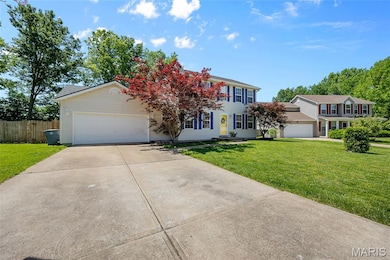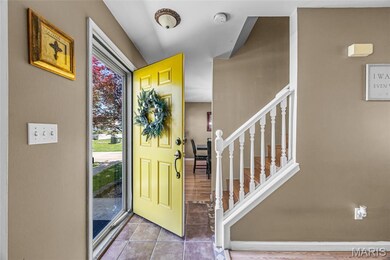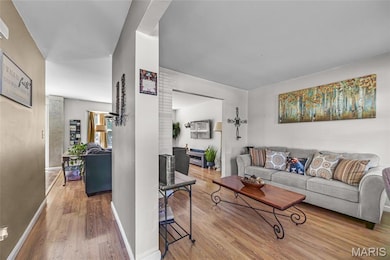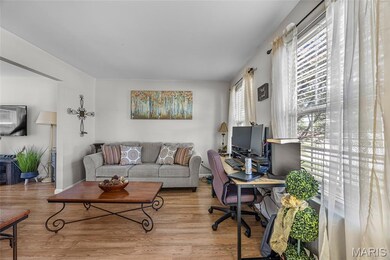
510 Duke William Ct O Fallon, MO 63366
Estimated payment $2,248/month
Highlights
- Popular Property
- Traditional Architecture
- Cul-De-Sac
- Joseph L. Mudd Elementary School Rated A-
- Breakfast Room
- 2 Car Attached Garage
About This Home
This gem captivates with its beautiful curb appeal and welcoming layout boasting 3 spacious bedrooms and 2.5 bathrooms. The primary suite is your private haven, complete with a walk-in closet and a luxurious bath featuring a separate soaking tub and a walk-in shower. The inviting kitchen is outfitted with a sizable pantry, a cheerful breakfast nook for morning moments, and a formal dining area ideal for hosting intimate dinners. For convenience, the main floor also offers a laundry area and a versatile office or sitting room option, catering to both work and relaxation needs. Bathed in natural light, the family room—with its charming bay windows—creates an airy, cheerful space. Venture downstairs to the finished basement featuring a large recreational room perfect for entertaining—be it game nights, movie marathons, or gatherings. Outside, the fenced backyard offers a secure, private oasis for family fun, gardening, or simply enjoying the outdoors.
Open House Schedule
-
Sunday, May 25, 202512:00 to 2:00 pm5/25/2025 12:00:00 PM +00:005/25/2025 2:00:00 PM +00:00Add to Calendar
Home Details
Home Type
- Single Family
Est. Annual Taxes
- $3,461
Year Built
- Built in 2001
Lot Details
- 10,019 Sq Ft Lot
- Lot Dimensions are 121x86x102x53x41
- Cul-De-Sac
Parking
- 2 Car Attached Garage
- Off-Street Parking
Home Design
- Traditional Architecture
- Vinyl Siding
Interior Spaces
- 2-Story Property
- Family Room
- Living Room
- Breakfast Room
- Dining Room
- Partially Finished Basement
- Basement Fills Entire Space Under The House
- Microwave
- Laundry Room
Bedrooms and Bathrooms
- 3 Bedrooms
Schools
- Joseph L. Mudd Elem. Elementary School
- Ft. Zumwalt North Middle School
- Ft. Zumwalt North High School
Utilities
- Forced Air Heating and Cooling System
Listing and Financial Details
- Assessor Parcel Number 2-0051-8487-00-0013.0000000
Map
Home Values in the Area
Average Home Value in this Area
Tax History
| Year | Tax Paid | Tax Assessment Tax Assessment Total Assessment is a certain percentage of the fair market value that is determined by local assessors to be the total taxable value of land and additions on the property. | Land | Improvement |
|---|---|---|---|---|
| 2023 | $3,463 | $52,251 | $0 | $0 |
| 2022 | $2,842 | $39,816 | $0 | $0 |
| 2021 | $2,844 | $39,816 | $0 | $0 |
| 2020 | $2,830 | $38,429 | $0 | $0 |
| 2019 | $2,837 | $38,429 | $0 | $0 |
| 2018 | $2,846 | $36,815 | $0 | $0 |
| 2017 | $2,807 | $36,815 | $0 | $0 |
| 2016 | $2,456 | $32,068 | $0 | $0 |
| 2015 | $2,283 | $32,068 | $0 | $0 |
| 2014 | $2,288 | $31,611 | $0 | $0 |
Property History
| Date | Event | Price | Change | Sq Ft Price |
|---|---|---|---|---|
| 05/24/2025 05/24/25 | For Sale | $350,000 | +75.2% | $137 / Sq Ft |
| 04/22/2025 04/22/25 | Off Market | -- | -- | -- |
| 07/05/2016 07/05/16 | Sold | -- | -- | -- |
| 05/09/2016 05/09/16 | Pending | -- | -- | -- |
| 04/06/2016 04/06/16 | For Sale | $199,800 | -- | $113 / Sq Ft |
Purchase History
| Date | Type | Sale Price | Title Company |
|---|---|---|---|
| Quit Claim Deed | -- | Investors Title | |
| Warranty Deed | -- | Ust | |
| Warranty Deed | $182,500 | Inv | |
| Warranty Deed | -- | -- | |
| Quit Claim Deed | -- | -- |
Mortgage History
| Date | Status | Loan Amount | Loan Type |
|---|---|---|---|
| Previous Owner | $231,277 | FHA | |
| Previous Owner | $42,224 | FHA | |
| Previous Owner | $196,278 | FHA | |
| Previous Owner | $164,250 | New Conventional | |
| Previous Owner | $135,200 | Purchase Money Mortgage |
Similar Homes in the area
Source: MARIS MLS
MLS Number: MIS25025315
APN: 2-0051-8487-00-0013.0000000
- 5 The Crossings Ct
- 18 The Crossings Ct
- 88 Green Park Ln Unit 26B
- 0 Tom Ginnever Ave
- 405 Orf Ave
- 413 Saint John Dr
- 410 Dardenne Dr
- 1603 Belleau Lake Dr
- 1508 Belleau Lake Dr
- Lot 2 Homefield Blvd
- 1005 Belleau Creek Rd
- 14 Homefield Gardens Dr Unit 19N
- 630 Homerun Dr Unit 12N
- 632 Homerun Dr Unit 33N
- 638 Homerun Dr Unit 36N
- 644 Homerun Dr Unit 39N
- 1102 Danielle Elizabeth Ct
- 1104 Homefield Commons Dr
- 52 Richmond Center Ct
- 1153 Danielle Elizabeth Ct
