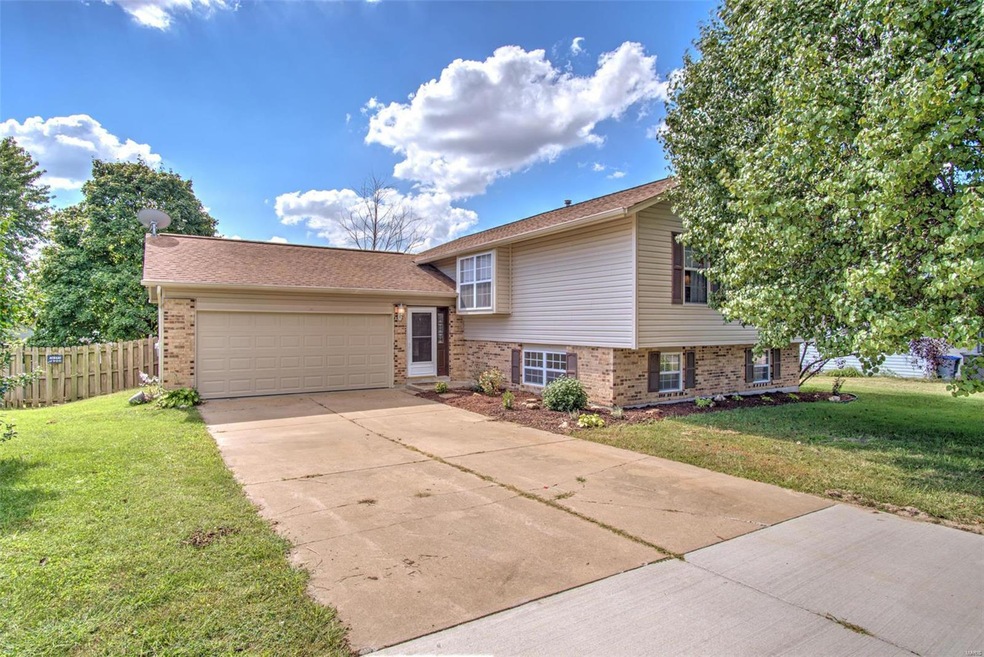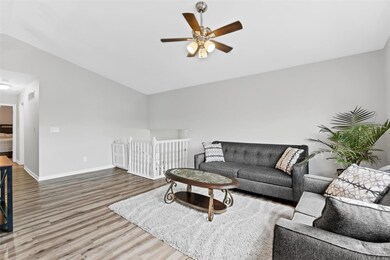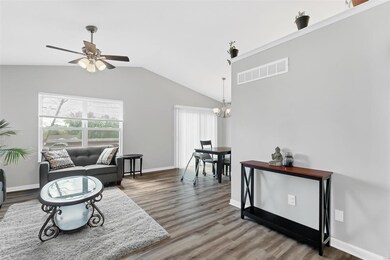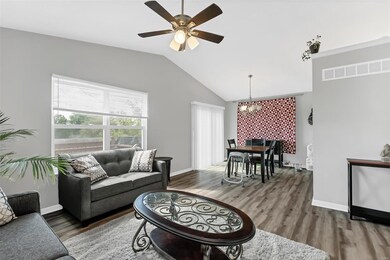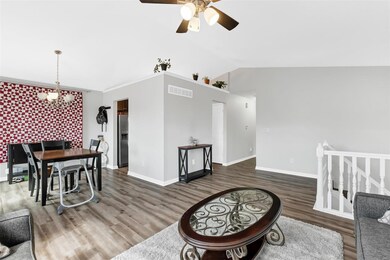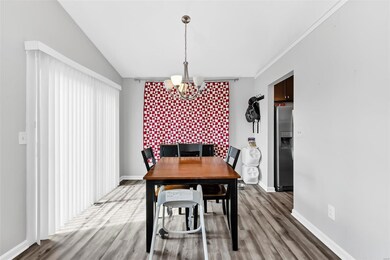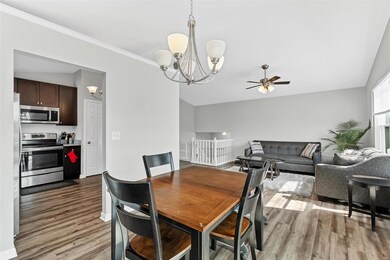
510 Durango Dr O Fallon, MO 63368
Highlights
- Primary Bedroom Suite
- Deck
- Granite Countertops
- Dardenne Elementary School Rated A-
- Traditional Architecture
- Formal Dining Room
About This Home
As of November 2019Beautiful turn key home! Lots of recent exterior updates including: siding, garage door, slider doors, energy efficient windows, 2.5 ton A coil & furnace. -- Inside the kitchen/dining area features: new beautiful mocha cabinets, new Santa Cecilia granite countertops, updated stainless steel appliances (built in micro, dishwasher & smooth top stove) -- There are plant shelves to show off your décor & a vaulted ceiling in the great room. -- Other interior recent updates include: lighting - fresh paint - plank flooring in foyer, great room, dining room, kitchen & hallway - frieze carpet in the entire basement & 2 main floor bedrooms. There is a large master bedroom with dual closets. Luxury bath on the main floor w/ double bowl sink, soaking tub & a shower. Professionally finished lower level with huge rec room, full bath, 2 more bedrooms, & plenty of room for storage. Enjoy BBQs on the covered patio & deck - fenced yard. Fantastic location with all O'Fallon has to offer! Subdivision pool
Last Agent to Sell the Property
Fox & Riley Real Estate License #2006036730 Listed on: 10/02/2019

Home Details
Home Type
- Single Family
Est. Annual Taxes
- $3,164
Year Built
- Built in 1989
Lot Details
- 8,276 Sq Ft Lot
- Fenced
HOA Fees
- $4 Monthly HOA Fees
Parking
- 2 Car Attached Garage
- Garage Door Opener
Home Design
- Traditional Architecture
- Split Foyer
- Brick Veneer
- Vinyl Siding
Interior Spaces
- 1,193 Sq Ft Home
- Multi-Level Property
- Insulated Windows
- Formal Dining Room
- Partially Carpeted
Kitchen
- Electric Oven or Range
- Microwave
- Dishwasher
- Granite Countertops
- Built-In or Custom Kitchen Cabinets
Bedrooms and Bathrooms
- Primary Bedroom Suite
- 2 Full Bathrooms
- Dual Vanity Sinks in Primary Bathroom
- Separate Shower in Primary Bathroom
Partially Finished Basement
- Walk-Out Basement
- Finished Basement Bathroom
Outdoor Features
- Deck
- Patio
Schools
- Dardenne Elem. Elementary School
- Ft. Zumwalt West Middle School
- Ft. Zumwalt West High School
Utilities
- Forced Air Heating and Cooling System
- Heating System Uses Gas
- Gas Water Heater
Listing and Financial Details
- Assessor Parcel Number 2-0114-6389-00-0414.0000000
Community Details
Recreation
- Recreational Area
Ownership History
Purchase Details
Home Financials for this Owner
Home Financials are based on the most recent Mortgage that was taken out on this home.Purchase Details
Home Financials for this Owner
Home Financials are based on the most recent Mortgage that was taken out on this home.Purchase Details
Home Financials for this Owner
Home Financials are based on the most recent Mortgage that was taken out on this home.Purchase Details
Purchase Details
Home Financials for this Owner
Home Financials are based on the most recent Mortgage that was taken out on this home.Purchase Details
Home Financials for this Owner
Home Financials are based on the most recent Mortgage that was taken out on this home.Purchase Details
Home Financials for this Owner
Home Financials are based on the most recent Mortgage that was taken out on this home.Similar Homes in O Fallon, MO
Home Values in the Area
Average Home Value in this Area
Purchase History
| Date | Type | Sale Price | Title Company |
|---|---|---|---|
| Warranty Deed | -- | Us Title Corp Agcy & Inc | |
| Warranty Deed | -- | None Available | |
| Trustee Deed | $113,000 | None Available | |
| Quit Claim Deed | -- | None Available | |
| Warranty Deed | -- | -- | |
| Trustee Deed | $105,100 | -- | |
| Warranty Deed | -- | -- |
Mortgage History
| Date | Status | Loan Amount | Loan Type |
|---|---|---|---|
| Open | $181,000 | New Conventional | |
| Previous Owner | $151,920 | New Conventional | |
| Previous Owner | $113,880 | Stand Alone Refi Refinance Of Original Loan | |
| Previous Owner | $96,400 | No Value Available | |
| Previous Owner | $97,950 | Assumption |
Property History
| Date | Event | Price | Change | Sq Ft Price |
|---|---|---|---|---|
| 11/22/2019 11/22/19 | Sold | -- | -- | -- |
| 10/08/2019 10/08/19 | Pending | -- | -- | -- |
| 10/02/2019 10/02/19 | For Sale | $192,900 | +1.6% | $162 / Sq Ft |
| 07/19/2018 07/19/18 | Sold | -- | -- | -- |
| 06/11/2018 06/11/18 | Pending | -- | -- | -- |
| 06/08/2018 06/08/18 | Price Changed | $189,900 | -5.0% | $159 / Sq Ft |
| 05/30/2018 05/30/18 | For Sale | $199,900 | -- | $168 / Sq Ft |
Tax History Compared to Growth
Tax History
| Year | Tax Paid | Tax Assessment Tax Assessment Total Assessment is a certain percentage of the fair market value that is determined by local assessors to be the total taxable value of land and additions on the property. | Land | Improvement |
|---|---|---|---|---|
| 2023 | $3,164 | $47,687 | $0 | $0 |
| 2022 | $2,783 | $38,983 | $0 | $0 |
| 2021 | $2,785 | $38,983 | $0 | $0 |
| 2020 | $2,694 | $36,560 | $0 | $0 |
| 2019 | $2,700 | $36,560 | $0 | $0 |
| 2018 | $2,547 | $32,917 | $0 | $0 |
| 2017 | $2,511 | $32,917 | $0 | $0 |
| 2016 | $2,098 | $27,376 | $0 | $0 |
| 2015 | $1,950 | $27,376 | $0 | $0 |
| 2014 | $1,885 | $26,027 | $0 | $0 |
Agents Affiliated with this Home
-
Heather Mohr

Seller's Agent in 2019
Heather Mohr
Fox & Riley Real Estate
(314) 402-6816
4 in this area
44 Total Sales
-
Steven Studnicki

Buyer's Agent in 2019
Steven Studnicki
Coldwell Banker Realty - Gundaker
(314) 616-5892
1 in this area
98 Total Sales
-
C
Seller's Agent in 2018
Charley Farrell
Advantage Properties, L.L.C.
-
K
Seller Co-Listing Agent in 2018
Kevin Shoemaker
Advantage Properties, L.L.C.
Map
Source: MARIS MLS
MLS Number: MIS19073854
APN: 2-0114-6389-00-0414.0000000
- 2 the Durango at the Grove
- 2535 Stillwater Dr
- 5 Royallbridge Ct
- 219 Royalltrail Ln
- 340 William Clark Dr
- 7 Babble Creek Ct
- 2439 Beaujolais Dr
- 2414 Breezy Point Ln
- 2416 Merribrook Ln
- 221 Mondair Dr
- 10 Forest Pine Ct
- 105 Royallmanor Ln
- 1733 Forest Trace Dr
- 221 Meriwether Lewis Dr
- 207 Floral Way
- 104 Wild Winds Dr
- 367 Shamrock St
- 361 Shamrock St
- 20 Lautrec Ct
- 5 Poor Richard Ct
