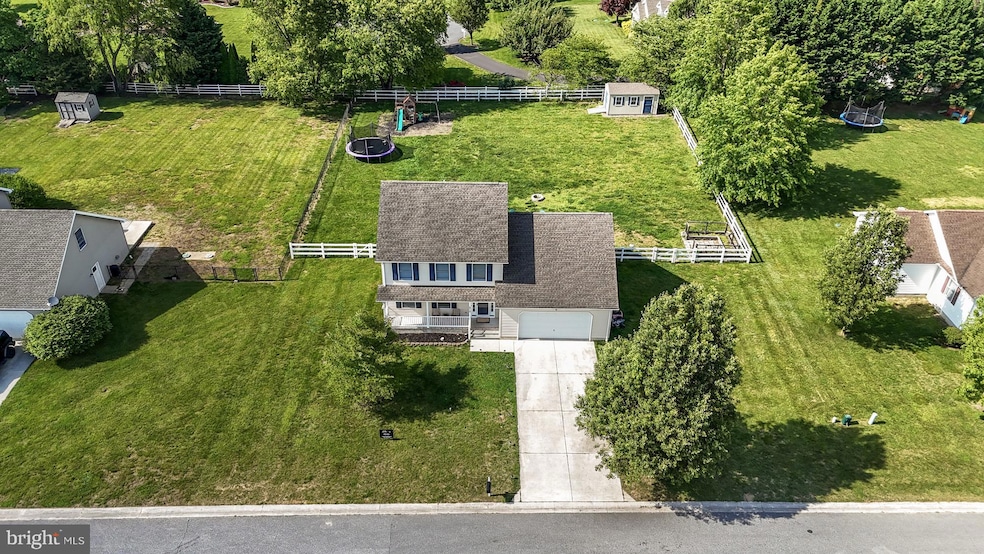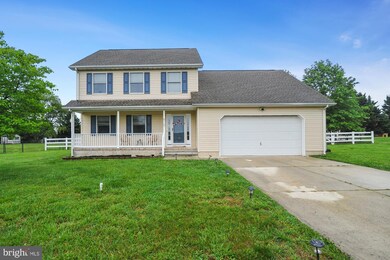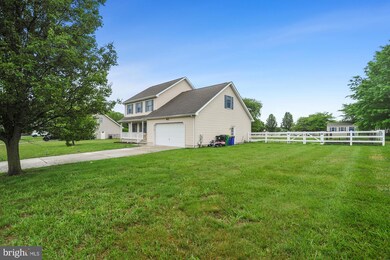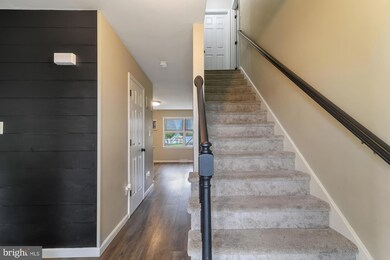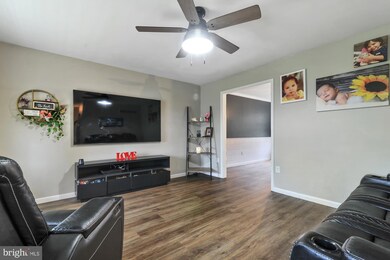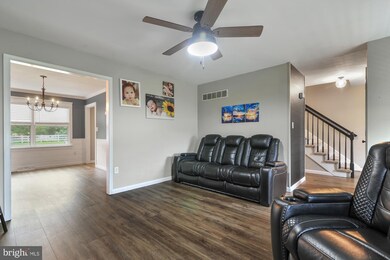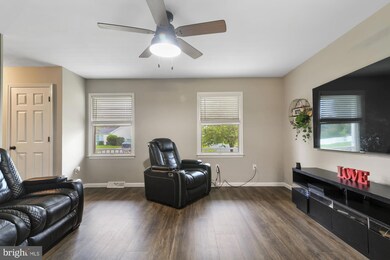
Highlights
- Colonial Architecture
- Double Oven
- 2 Car Attached Garage
- No HOA
- Porch
- Eat-In Kitchen
About This Home
As of July 2024Welcome to the Rolling Meadows community! This well-maintained 3-bedroom, 2.5-bathroom home with a huge 24 x 12 bonus room is only available due to a job transfer. Set on half an acre with NO HOA in the sought-after Smyrna school district, this home features accent walls, upgraded bathrooms, a renovated kitchen with beautiful backsplash and granite countertops, gorgeous LVP flooring running throughout the main level as well as most of the bedrooms, a huge laundry room with tons of storage space, and a new water heater. With two expansive family rooms and a spacious formal dining area, there's ample space for all your needs. Outside, the patio offers great space for gatherings, and a shed for added storage, while the fenced-in backyard is primed for your personal touches with the surrounding treescape. Embrace the modern yet country comfort style this well-maintained and affordable home offers with its natural beauty and low taxes. Don't let this opportunity slip away! Just minutes away from schools, DAFB, the hospital, Route 1, restaurants, and more! Make this beautiful move-in-ready home yours by scheduling your tour today!
Last Agent to Sell the Property
Iron Valley Real Estate at The Beach License #RS-0024283

Home Details
Home Type
- Single Family
Est. Annual Taxes
- $1,218
Year Built
- Built in 2002
Lot Details
- 0.5 Acre Lot
- Lot Dimensions are 121.00 x 180.00
- Property is Fully Fenced
- Level Lot
- Back, Front, and Side Yard
- Property is zoned AC
Parking
- 2 Car Attached Garage
- Front Facing Garage
- On-Street Parking
Home Design
- Colonial Architecture
- Block Foundation
- Pitched Roof
- Vinyl Siding
Interior Spaces
- Property has 2 Levels
- Ceiling Fan
- Family Room
- Living Room
- Dining Room
Kitchen
- Eat-In Kitchen
- Double Oven
- Electric Oven or Range
- Microwave
- Dishwasher
Flooring
- Carpet
- Tile or Brick
- Luxury Vinyl Tile
Bedrooms and Bathrooms
- 4 Bedrooms
- En-Suite Primary Bedroom
Laundry
- Laundry Room
- Laundry on main level
Outdoor Features
- Patio
- Outbuilding
- Porch
Schools
- Smyrna High School
Utilities
- Central Air
- Back Up Gas Heat Pump System
- Heating System Powered By Leased Propane
- Well
- Electric Water Heater
- On Site Septic
- Cable TV Available
Community Details
- No Home Owners Association
- Rolling Meadows Subdivision
Listing and Financial Details
- Tax Lot 3500-000
- Assessor Parcel Number KH-00-04502-01-3500-000
Ownership History
Purchase Details
Home Financials for this Owner
Home Financials are based on the most recent Mortgage that was taken out on this home.Purchase Details
Home Financials for this Owner
Home Financials are based on the most recent Mortgage that was taken out on this home.Purchase Details
Home Financials for this Owner
Home Financials are based on the most recent Mortgage that was taken out on this home.Purchase Details
Home Financials for this Owner
Home Financials are based on the most recent Mortgage that was taken out on this home.Purchase Details
Home Financials for this Owner
Home Financials are based on the most recent Mortgage that was taken out on this home.Map
Similar Homes in Dover, DE
Home Values in the Area
Average Home Value in this Area
Purchase History
| Date | Type | Sale Price | Title Company |
|---|---|---|---|
| Deed | $400,000 | None Listed On Document | |
| Deed | $365,000 | -- | |
| Special Warranty Deed | $200,000 | None Available | |
| Sheriffs Deed | $174,600 | None Available | |
| Interfamily Deed Transfer | -- | Old Republic Title |
Mortgage History
| Date | Status | Loan Amount | Loan Type |
|---|---|---|---|
| Open | $370,000 | VA | |
| Previous Owner | $346,750 | New Conventional | |
| Previous Owner | $195,500 | New Conventional | |
| Previous Owner | $35,000 | Credit Line Revolving | |
| Previous Owner | $194,930 | FHA | |
| Previous Owner | $238,500 | New Conventional | |
| Previous Owner | $52,867 | Unknown | |
| Previous Owner | $35,000 | Adjustable Rate Mortgage/ARM |
Property History
| Date | Event | Price | Change | Sq Ft Price |
|---|---|---|---|---|
| 07/05/2024 07/05/24 | Sold | $400,000 | 0.0% | $183 / Sq Ft |
| 05/30/2024 05/30/24 | Pending | -- | -- | -- |
| 05/22/2024 05/22/24 | Price Changed | $400,000 | -4.7% | $183 / Sq Ft |
| 05/15/2024 05/15/24 | For Sale | $419,900 | +15.0% | $193 / Sq Ft |
| 10/14/2022 10/14/22 | Sold | $365,000 | 0.0% | $167 / Sq Ft |
| 09/13/2022 09/13/22 | Pending | -- | -- | -- |
| 09/13/2022 09/13/22 | Price Changed | $365,000 | +2.8% | $167 / Sq Ft |
| 09/02/2022 09/02/22 | Price Changed | $355,000 | 0.0% | $163 / Sq Ft |
| 09/02/2022 09/02/22 | Price Changed | $354,900 | 0.0% | $163 / Sq Ft |
| 09/02/2022 09/02/22 | For Sale | $355,000 | -- | $163 / Sq Ft |
Tax History
| Year | Tax Paid | Tax Assessment Tax Assessment Total Assessment is a certain percentage of the fair market value that is determined by local assessors to be the total taxable value of land and additions on the property. | Land | Improvement |
|---|---|---|---|---|
| 2024 | $244 | $359,100 | $105,000 | $254,100 |
| 2023 | $1,681 | $47,500 | $5,500 | $42,000 |
| 2022 | $1,610 | $47,500 | $5,500 | $42,000 |
| 2021 | $1,577 | $47,500 | $5,500 | $42,000 |
| 2020 | $1,415 | $47,500 | $5,500 | $42,000 |
| 2019 | $1,422 | $47,500 | $5,500 | $42,000 |
| 2018 | $1,421 | $47,500 | $5,500 | $42,000 |
| 2017 | $1,421 | $47,500 | $0 | $0 |
| 2016 | $1,377 | $47,500 | $0 | $0 |
| 2015 | $1,383 | $47,500 | $0 | $0 |
| 2014 | $1,312 | $47,500 | $0 | $0 |
Source: Bright MLS
MLS Number: DEKT2028058
APN: 3-00-04502-01-3500-000
- 1218 Brenford Rd
- 40 Loder Dr
- 370 Bryn Ln
- 34 Wheatstone Way
- 216 Shapley Dr
- 46 Charleston Cir Unit JEFFERSON
- 48 Charleston Cir Unit CHARLESTON GRAND
- 114 Hardrock Dr
- 90 Eastbrook Ct Unit BRANDYWINE
- 31 Summit Dr Unit GATSBY
- 31 Summit Dr Unit BRANDYWINE
- 31 Summit Dr Unit LEGEND
- 31 Summit Dr Unit GLADWYN
- 31 Summit Dr Unit HANCOCK
- 31 Summit Dr Unit JEFFERSON GRAND
- 31 Summit Dr Unit CHARLESTON GRAND
- 31 Summit Dr Unit PHILADELPHIAN
- 40 Mannings Ct
- 1153 Charleston Cir Unit BRANDYWINE
- 1153 Charleston Cir Unit GLADWYN
