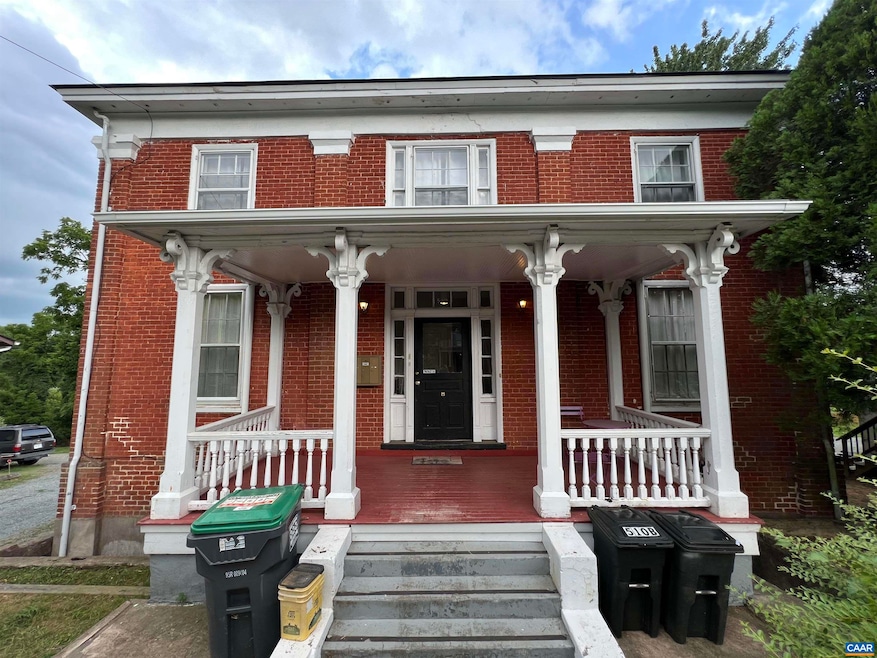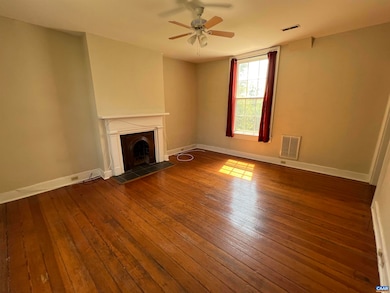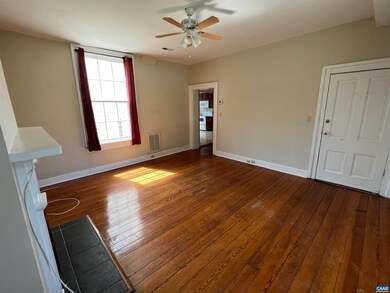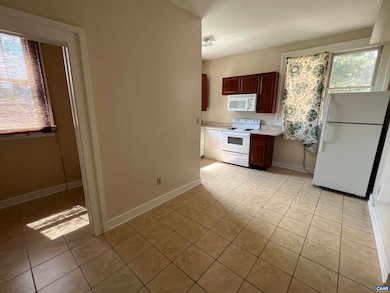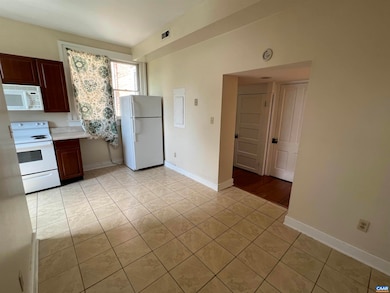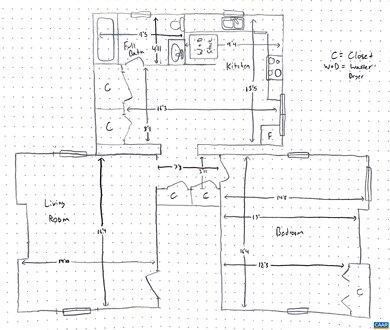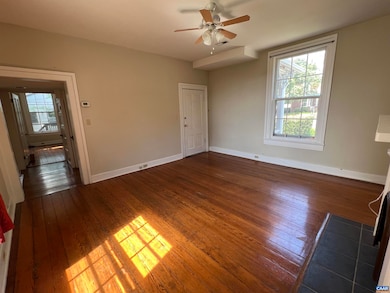510 Ridge St Unit A Charlottesville, VA 22902
Fifeville NeighborhoodHighlights
- Main Floor Primary Bedroom
- Front Porch
- Stacked Washer and Dryer
- Charlottesville High School Rated A-
- Central Air
- 5-minute walk to Tonsler Park
About This Home
Don't miss out on this fantastic main-level unit in this Circa 1880's home with tall ceilings, large windows, Wood Floors, Central AC/Heat Pump and large common area front porch. Located in a fantastic location! Off street parking is available on site. Less than a 10-minute walk to the historic downtown mall, and East Main Street Restaurants! Enjoy Downtown Charlottesville's walking mall with dozens of restaurants, shopping and fun activities. No pets, no smoking in unit. There is a $35 per month fee that covers annual yard maintenance. Owner pays water/sewer which is shared, and tenant reimburses for proportionate use!
Listing Agent
JACK CROCKER
REAL ESTATE III, INC. License #0225201006 Listed on: 07/16/2025
Property Details
Home Type
- Multi-Family
Year Built
- Built in 1925
Home Design
- Triplex
Interior Spaces
- 1,125 Sq Ft Home
- 1-Story Property
- Stacked Washer and Dryer
Kitchen
- Electric Range
- Microwave
- Dishwasher
Bedrooms and Bathrooms
- 1 Primary Bedroom on Main
- 1 Full Bathroom
Schools
- Summit Elementary School
- Walker & Buford Middle School
- Charlottesville High School
Utilities
- Central Air
- Heat Pump System
- Electric Water Heater
Additional Features
- Front Porch
- 9,583 Sq Ft Lot
Listing and Financial Details
- Property Available on 8/15/25
Community Details
Overview
Pet Policy
- No Pets Allowed
Map
Source: Charlottesville area Association of Realtors®
MLS Number: 666946
- 500 Ridge St
- 501 Ridge St
- 716 S 1st St
- 716 1st St S
- 618 1st St S
- 618 S 1st St
- 308 6th St SW
- 316 6 1 2 St SW
- 310 7th St SW
- 301 7th St SW
- 218 W Water St Unit 705
- 218 W Water St Unit 600
- 218 W Water St Unit 801
- 208 SE 7th St
- 103 Linden St
- 745 Walker Square Unit 3B
- 501 Stonehenge Ave
- 701 Bolling Ave
- 513 Avon St
- 508 Ridge St Unit A
- 215 5th St SW Unit 1A
- 310 7th St SW
- 301 7th St SW
- 301 7th St SW
- 600 W Main St
- 702 Delevan St
- 509 7 1 2 St SW
- 750 Walker Square Unit 4B
- 236 Hartmans Mill Rd
- 460 Garrett St
- 620 Belmont Ave
- 300 4th St SE
- 852 W Main St
- 712 Monticello Ave Unit C
- 112 5th St SE Unit 3D RENTAL
- 702 Graves St Unit A
- 1000 W Main St
- 511 1st St N Unit 314
- 511 1st St N Unit 609
