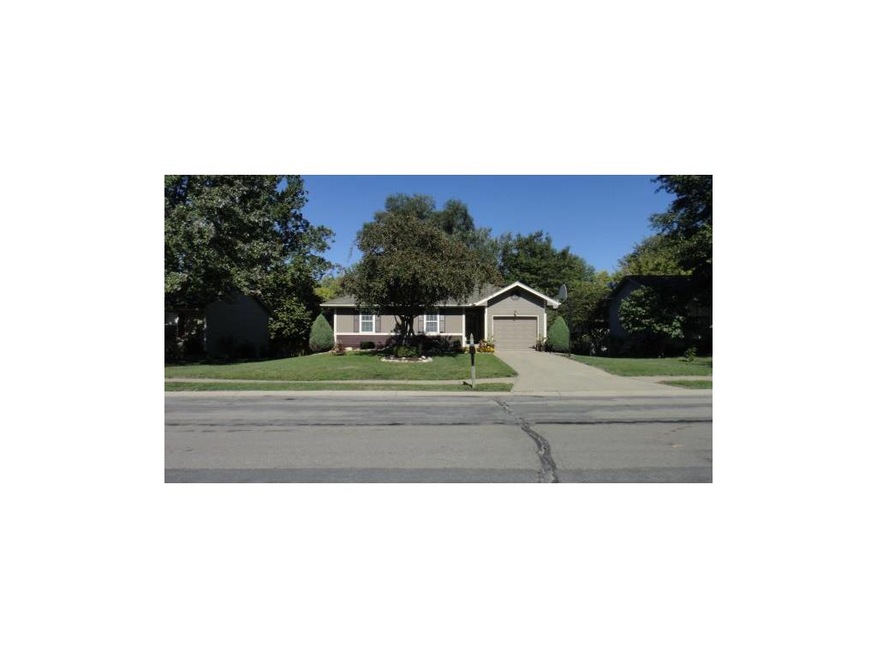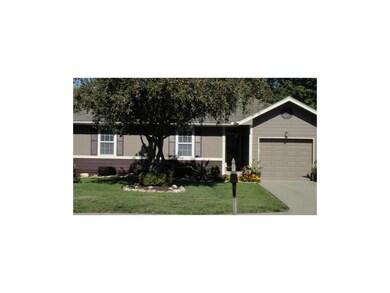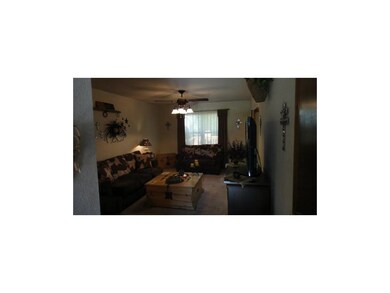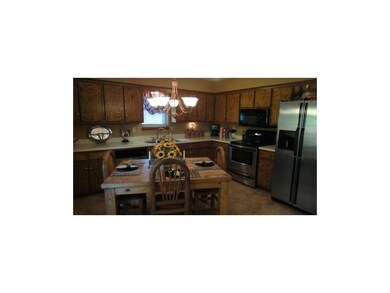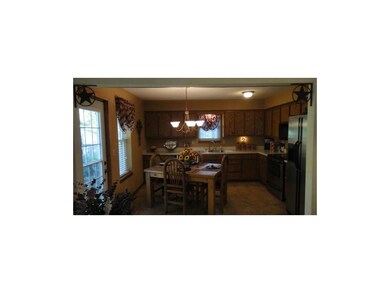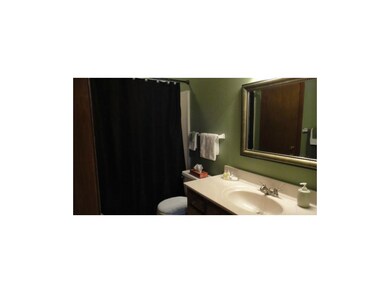
510 SE 21st St Oak Grove, MO 64075
Estimated Value: $241,000 - $287,000
Highlights
- Deck
- Ranch Style House
- Skylights
- Vaulted Ceiling
- Granite Countertops
- Fireplace
About This Home
As of April 2014PLUSH TRUE RANCH***4-5 BEDROOMS*** 2 1/2 BATH***FINISHED BASEMENT***ONE OWNER HOME***NEW PAINT***NEW ROOF***LARGE WOODED BACK LOT. VERY NICE SETTING! A MUST SHOW TO YOUR VERY PICKY RANCH BUYERS.BASEMENT BEDROOMS 4&5 ARE NON CONFORMING WTHOUT EGRESS WINDOWS.
Last Agent to Sell the Property
Platinum Realty LLC License #1999084415 Listed on: 10/12/2013

Home Details
Home Type
- Single Family
Est. Annual Taxes
- $1,593
Year Built
- Built in 1993
Lot Details
- 8,799
Parking
- 1 Car Attached Garage
- Front Facing Garage
- Garage Door Opener
Home Design
- Ranch Style House
- Traditional Architecture
- Frame Construction
- Composition Roof
- Wood Siding
Interior Spaces
- 1,800 Sq Ft Home
- Wet Bar: All Carpet, Ceiling Fan(s), Ceramic Tiles
- Built-In Features: All Carpet, Ceiling Fan(s), Ceramic Tiles
- Vaulted Ceiling
- Ceiling Fan: All Carpet, Ceiling Fan(s), Ceramic Tiles
- Skylights
- Fireplace
- Shades
- Plantation Shutters
- Drapes & Rods
- Finished Basement
- Laundry in Basement
- Laundry Room
Kitchen
- Eat-In Country Kitchen
- Dishwasher
- Granite Countertops
- Laminate Countertops
- Disposal
Flooring
- Wall to Wall Carpet
- Linoleum
- Laminate
- Stone
- Ceramic Tile
- Luxury Vinyl Plank Tile
- Luxury Vinyl Tile
Bedrooms and Bathrooms
- 5 Bedrooms
- Cedar Closet: All Carpet, Ceiling Fan(s), Ceramic Tiles
- Walk-In Closet: All Carpet, Ceiling Fan(s), Ceramic Tiles
- Double Vanity
- Bathtub with Shower
Outdoor Features
- Deck
- Enclosed patio or porch
Schools
- Oak Grove High School
Additional Features
- Many Trees
- City Lot
- Central Air
Community Details
- Creekside Subdivision
Listing and Financial Details
- Assessor Parcel Number 39-100-13-22-00-0-00-000
Ownership History
Purchase Details
Home Financials for this Owner
Home Financials are based on the most recent Mortgage that was taken out on this home.Purchase Details
Home Financials for this Owner
Home Financials are based on the most recent Mortgage that was taken out on this home.Purchase Details
Home Financials for this Owner
Home Financials are based on the most recent Mortgage that was taken out on this home.Similar Homes in Oak Grove, MO
Home Values in the Area
Average Home Value in this Area
Purchase History
| Date | Buyer | Sale Price | Title Company |
|---|---|---|---|
| Tweedy Ryan | -- | None Available | |
| Tweedy Ryan | -- | Stewart Title Company | |
| Clark Gwendlyn | -- | Ctic |
Mortgage History
| Date | Status | Borrower | Loan Amount |
|---|---|---|---|
| Open | Tweedy Ryan | $103,500 | |
| Closed | Tweedy Ryan | $116,836 | |
| Previous Owner | Clark Gwendlyn | $105,000 | |
| Previous Owner | Clark Gwendlyn | $97,750 |
Property History
| Date | Event | Price | Change | Sq Ft Price |
|---|---|---|---|---|
| 04/14/2014 04/14/14 | Sold | -- | -- | -- |
| 03/04/2014 03/04/14 | Pending | -- | -- | -- |
| 10/12/2013 10/12/13 | For Sale | $122,500 | -- | $68 / Sq Ft |
Tax History Compared to Growth
Tax History
| Year | Tax Paid | Tax Assessment Tax Assessment Total Assessment is a certain percentage of the fair market value that is determined by local assessors to be the total taxable value of land and additions on the property. | Land | Improvement |
|---|---|---|---|---|
| 2024 | $2,858 | $37,143 | $5,670 | $31,473 |
| 2023 | $2,858 | $37,143 | $4,657 | $32,486 |
| 2022 | $2,242 | $26,600 | $3,759 | $22,841 |
| 2021 | $2,193 | $26,600 | $3,759 | $22,841 |
| 2020 | $2,150 | $25,400 | $3,759 | $21,641 |
| 2019 | $2,045 | $25,400 | $3,759 | $21,641 |
| 2018 | $1,697 | $22,107 | $3,272 | $18,835 |
| 2017 | $1,727 | $22,107 | $3,272 | $18,835 |
| 2016 | $1,727 | $21,812 | $3,268 | $18,544 |
| 2014 | $1,545 | $19,456 | $3,286 | $16,170 |
Agents Affiliated with this Home
-
Steven Cochran
S
Seller's Agent in 2014
Steven Cochran
Platinum Realty LLC
(888) 220-0988
4 Total Sales
-
Courtney Bergsieker

Buyer's Agent in 2014
Courtney Bergsieker
RE/MAX Central
(660) 251-1450
2 in this area
91 Total Sales
Map
Source: Heartland MLS
MLS Number: 1854609
APN: 39-100-13-22-00-0-00-000
- 612 SE 21st St
- 704 SE 21st St
- 2004 SE Oak Ridge Dr
- 2006 SE Oak Ridge Dr
- 2106 SE Oak Ridge Dr
- 2202 SE Park Ave
- 808 SE 19th St
- 2208 SE Austin St
- 304 SE 17th St
- 111 SW 21st St
- 113 SW 21st St
- 1115 SE 20th St
- 1608 SE Hillside Dr
- 1804 SE Oak St
- 311 SW 24th Terrace
- 218 SW 20th St
- 2512 SW Clinton St
- 1407 SE Hillside Dr
- 1604 SE Kingsway St
- 303 SW 17th St
- 510 SE 21st St
- 512 SE 21st St
- 508 SE 21st St
- 506 SE 21st St
- 514 SE 21st St
- 509 SE 21st St
- 507 SE 21st St
- 604 SE 21st St
- 601 SE 21st St
- 2102 S Shale Ridge
- 505 SE 21st St
- 502 SE 21st St
- 603 SE 21st St
- 606 SE 21st St
- 2104 S Shale Ridge
- 2103 S Shale Ridge
- 2103 SE Shale Ridge Dr
- 608 SE 21st St
- 500 SE 21st St
- 511 SE 20th St
