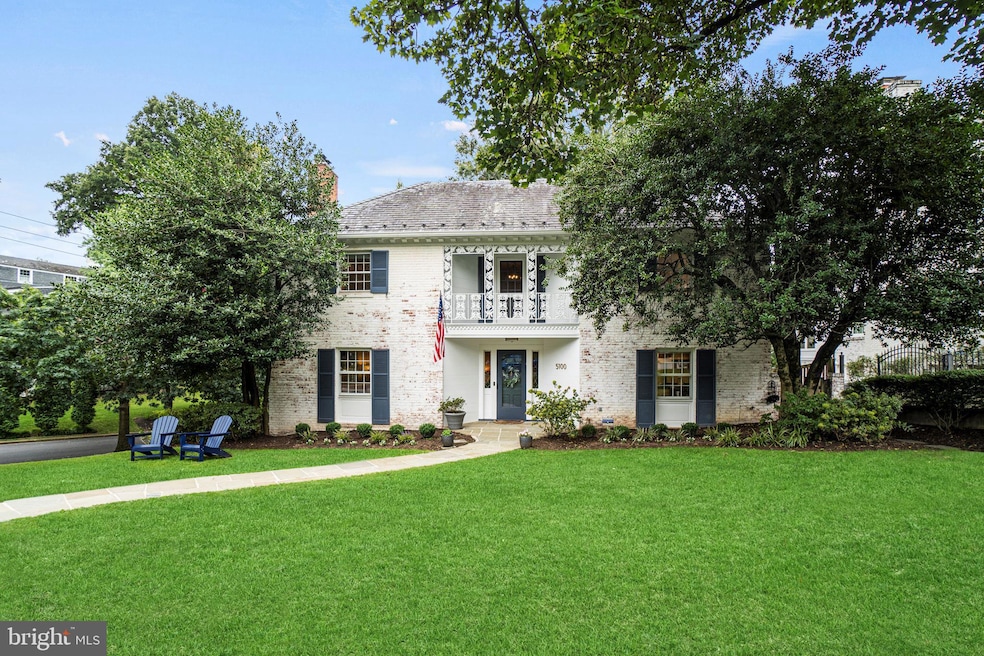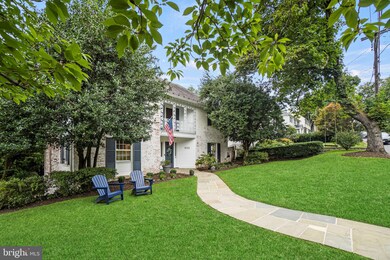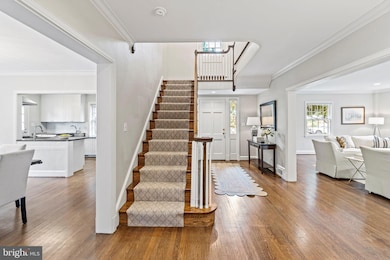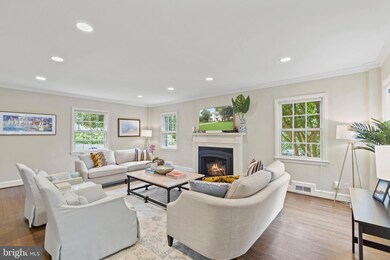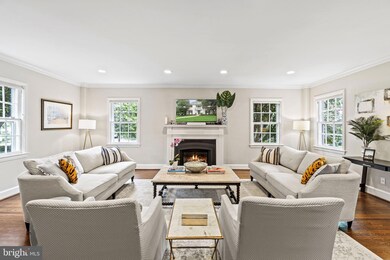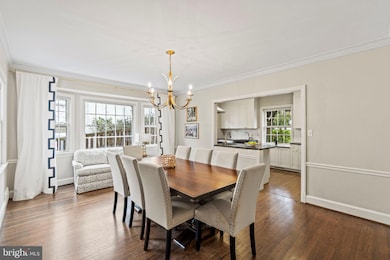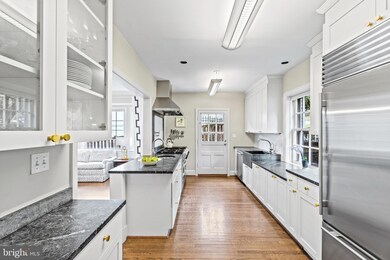
5100 Watson St NW Washington, DC 20016
Kent NeighborhoodEstimated Value: $1,740,000 - $2,742,720
Highlights
- Colonial Architecture
- Wood Flooring
- No HOA
- Mann Elementary School Rated A
- 3 Fireplaces
- 2-minute walk to Tyler Rusch Park
About This Home
As of November 2022Located on a large corner lot in the coveted Kent neighborhood, this gracious brick colonial has been lovingly maintained and updated. The ideal floor plan includes two home offices, a two-car attached garage, large entertaining rooms, four bedrooms on the second level and a third floor that can be used for storage or future expansion potential. The beautiful open kitchen features Wolf and SubZero appliances along with a new Bosch dishwasher and disposal installed in 2021. Two of the three fireplaces were converted to gas in 2021 and had new chimney liners installed in 2021. Other important upgrades include all new gutters with leaf guards for the entire home installed in 2021, a new 75-gallon Rheem hot water heater and a new security system both installed in 2021. Hardwood flooring throughout the main and upper levels, large rooms with crown molding, a bright sunroom with french doors leading to the terrace, and a large inviting foyer add to the elegance of this home. The lower level has a separate exterior entrance, a very large recreation room with built-in shelving and a wet bar, and ample storage including a pantry and extra refrigerator. The second home office is located on the lower level with a bright window and built-in shelving, and there is a full bathroom and laundry area as well. Ideally located just blocks from Carolina Park, this convenient location offers easy access to major commuter routes as well as the Capital Crescent Trail, Palisades Recreation Center, Battery Kemble Park, and restaurants and shops on MacArthur Boulevard.
Last Agent to Sell the Property
Washington Fine Properties, LLC License #SP98373205 Listed on: 09/21/2022

Home Details
Home Type
- Single Family
Est. Annual Taxes
- $13,967
Year Built
- Built in 1941
Lot Details
- 7,402 Sq Ft Lot
- Property is zoned R-1-B
Parking
- 2 Car Direct Access Garage
- Basement Garage
- Parking Storage or Cabinetry
- Side Facing Garage
- Garage Door Opener
Home Design
- Colonial Architecture
- Brick Exterior Construction
- Slate Roof
Interior Spaces
- Property has 4 Levels
- 3 Fireplaces
Flooring
- Wood
- Carpet
Bedrooms and Bathrooms
- 4 Bedrooms
Basement
- Connecting Stairway
- Exterior Basement Entry
- Basement with some natural light
Utilities
- Forced Air Heating and Cooling System
- Natural Gas Water Heater
Community Details
- No Home Owners Association
- Kent Subdivision
Listing and Financial Details
- Tax Lot 835
- Assessor Parcel Number 1447//0835
Ownership History
Purchase Details
Home Financials for this Owner
Home Financials are based on the most recent Mortgage that was taken out on this home.Purchase Details
Home Financials for this Owner
Home Financials are based on the most recent Mortgage that was taken out on this home.Purchase Details
Home Financials for this Owner
Home Financials are based on the most recent Mortgage that was taken out on this home.Purchase Details
Home Financials for this Owner
Home Financials are based on the most recent Mortgage that was taken out on this home.Similar Homes in Washington, DC
Home Values in the Area
Average Home Value in this Area
Purchase History
| Date | Buyer | Sale Price | Title Company |
|---|---|---|---|
| Satterfield David William | $2,230,000 | -- | |
| Kerr Lee Preston | $1,830,000 | None Available | |
| Zweiback Charles Michael | $1,729,000 | None Available | |
| Jones Bradley A | $1,490,000 | -- |
Mortgage History
| Date | Status | Borrower | Loan Amount |
|---|---|---|---|
| Open | Satterfield David William | $1,784,000 | |
| Previous Owner | Kerr Lee Preston | $1,650,000 | |
| Previous Owner | Zweiback Charles Michael | $1,556,100 | |
| Previous Owner | Jones Bradley A | $1,192,000 | |
| Previous Owner | Gardner William L | $320,000 | |
| Previous Owner | Gardner William L | $385,000 |
Property History
| Date | Event | Price | Change | Sq Ft Price |
|---|---|---|---|---|
| 11/10/2022 11/10/22 | Sold | $2,230,000 | +1.6% | $537 / Sq Ft |
| 09/25/2022 09/25/22 | Pending | -- | -- | -- |
| 09/21/2022 09/21/22 | For Sale | $2,195,000 | +19.9% | $529 / Sq Ft |
| 12/11/2020 12/11/20 | Sold | $1,830,000 | -3.5% | $400 / Sq Ft |
| 09/21/2020 09/21/20 | Pending | -- | -- | -- |
| 08/06/2020 08/06/20 | For Sale | $1,897,000 | +9.7% | $415 / Sq Ft |
| 01/11/2018 01/11/18 | Sold | $1,729,000 | -0.6% | $519 / Sq Ft |
| 11/10/2017 11/10/17 | Pending | -- | -- | -- |
| 11/03/2017 11/03/17 | For Sale | $1,739,000 | +16.7% | $522 / Sq Ft |
| 03/29/2013 03/29/13 | Sold | $1,490,000 | 0.0% | $447 / Sq Ft |
| 01/29/2013 01/29/13 | Pending | -- | -- | -- |
| 01/29/2013 01/29/13 | For Sale | $1,490,000 | -- | $447 / Sq Ft |
Tax History Compared to Growth
Tax History
| Year | Tax Paid | Tax Assessment Tax Assessment Total Assessment is a certain percentage of the fair market value that is determined by local assessors to be the total taxable value of land and additions on the property. | Land | Improvement |
|---|---|---|---|---|
| 2024 | $18,356 | $2,246,610 | $926,880 | $1,319,730 |
| 2023 | $15,068 | $1,856,720 | $896,970 | $959,750 |
| 2022 | $14,494 | $1,783,850 | $849,750 | $934,100 |
| 2021 | $13,968 | $1,681,450 | $845,530 | $835,920 |
| 2020 | $13,940 | $1,639,970 | $811,930 | $828,040 |
| 2019 | $12,787 | $1,504,330 | $801,780 | $702,550 |
| 2018 | $12,380 | $1,456,470 | $0 | $0 |
| 2017 | $12,276 | $1,444,280 | $0 | $0 |
| 2016 | $11,905 | $1,400,560 | $0 | $0 |
| 2015 | $11,554 | $1,359,340 | $0 | $0 |
| 2014 | $11,221 | $1,320,140 | $0 | $0 |
Agents Affiliated with this Home
-
Lauren Pillsbury

Seller's Agent in 2022
Lauren Pillsbury
Washington Fine Properties, LLC
(301) 213-9230
7 in this area
62 Total Sales
-
Ben Roth

Seller Co-Listing Agent in 2022
Ben Roth
Washington Fine Properties, LLC
(202) 465-9636
15 in this area
201 Total Sales
-
Malcolm Dilley

Buyer's Agent in 2022
Malcolm Dilley
Washington Fine Properties, LLC
(571) 209-7734
2 in this area
38 Total Sales
-
James Thomas

Seller's Agent in 2020
James Thomas
DMV Realty Group, Inc
(301) 728-1700
1 in this area
29 Total Sales
-
Mary Saltzman

Buyer's Agent in 2020
Mary Saltzman
Compass
(202) 944-5000
2 in this area
79 Total Sales
-
Cynthia Howar

Seller's Agent in 2018
Cynthia Howar
Washington Fine Properties, LLC
(202) 297-6000
1 in this area
73 Total Sales
Map
Source: Bright MLS
MLS Number: DCDC2067858
APN: 1447-0835
- 5056 Macomb St NW
- 5108 Macomb St NW
- 5181 Watson St NW
- 5045 Millwood Ln NW
- 5244 Watson St NW
- 3127 51st Place NW
- 5127 Cathedral Ave NW
- 5213 Cathedral Ave NW
- 5526 Macarthur Blvd NW
- 5017 Klingle St NW
- 5064 Sedgwick St NW
- 5726 Macarthur Blvd NW
- 5122 Cathedral Ave NW
- 5609 Sherier Place NW
- 5008 Klingle St NW
- 5725 Sherier Place NW
- 5022 Cathedral Ave NW
- 5816 Macarthur Blvd NW
- 5504 Sherier Place NW
- 5711 Potomac Ave NW
- 5100 Watson St NW
- 5112 Watson St NW
- 5101 Manning Place NW
- 5053 Glenbrook Terrace NW
- 5120 Watson St NW
- 5111 Watson St NW
- 5101 Watson St NW
- 5047 Glenbrook Terrace NW
- 3315 Maud St NW
- 5109 Manning Place NW
- 5117 Watson St NW
- 5126 Watson St NW
- 5059 Glenbrook Terrace NW
- 5123 Watson St NW
- 5041 Glenbrook Terrace NW
- 3342 Maud St NW
- 5100 Manning Place NW
- 3311 Maud St NW
- 5129 Watson St NW
- 5033 Glenbrook Terrace NW
