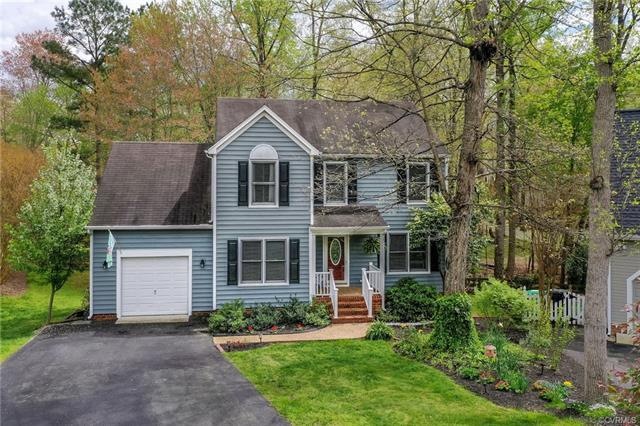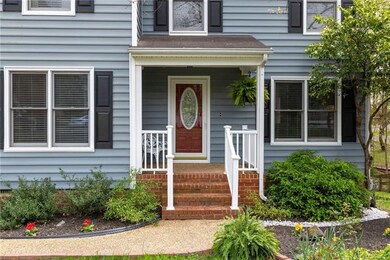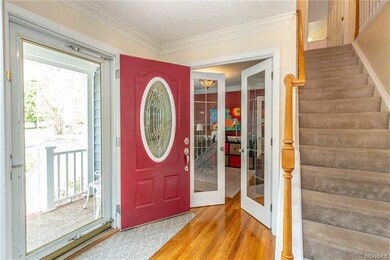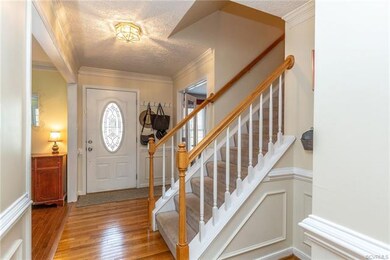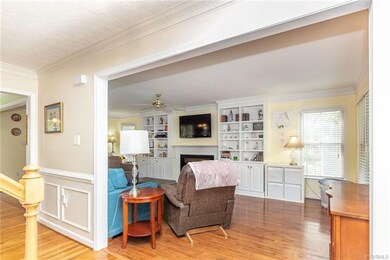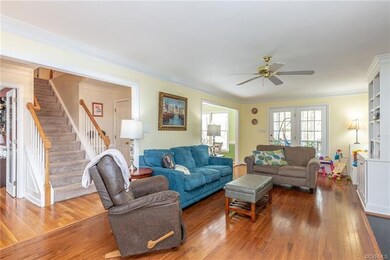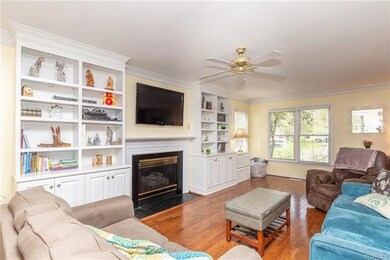
5101 Highberry Woods Rd Midlothian, VA 23112
Highlights
- Community Boat Facilities
- Water Access
- Home fronts a creek
- Cosby High School Rated A
- Fitness Center
- Community Lake
About This Home
As of November 2021Well-kept home sits on a cul-de-sac and has hardwoods throughout 1st floor. Foyer flows to Kitchen and to a spacious Living Room with built-ins, gas fireplace, & French doors leading to a screen porch which overlooks the backyard and a creek which runs the length of the property. The Dining Room/Office has French doors & leads to Garage, Powder Room, and a perfect nook for backpacks/coats. Upstairs, a huge Master w/ en-suite awaits, 3 additional bedrooms, full bath, floored storage. Take nearby walking path to the Reservoir (10 minutes away!) and enjoy amenities galore with boat ramps, fishing spots, outdoor pools, optional athletic club. Convenient to great schools, shopping, commuting. Fireplace, flue and chimney convey as is. SS Kitchen Appliances, W/D, some pieces from playground convey BROCHURE IS IN SUPPLEMENTS.
Last Agent to Sell the Property
Annie Mustain
Virginia Capital Realty License #0225222021 Listed on: 04/05/2020

Home Details
Home Type
- Single Family
Est. Annual Taxes
- $2,367
Year Built
- Built in 1994
Lot Details
- 10,367 Sq Ft Lot
- Home fronts a creek
- Cul-De-Sac
- Landscaped
- Wooded Lot
- Zoning described as R9
HOA Fees
- $84 Monthly HOA Fees
Parking
- 1.5 Car Direct Access Garage
- Oversized Parking
- Garage Door Opener
- Off-Street Parking
Home Design
- Brick Exterior Construction
- Shingle Roof
- Composition Roof
- Vinyl Siding
Interior Spaces
- 1,897 Sq Ft Home
- 2-Story Property
- Wired For Data
- Built-In Features
- Bookcases
- Cathedral Ceiling
- Ceiling Fan
- Self Contained Fireplace Unit Or Insert
- Gas Fireplace
- French Doors
- Separate Formal Living Room
- Dining Area
- Screened Porch
- Fire and Smoke Detector
Kitchen
- Breakfast Area or Nook
- Eat-In Kitchen
- <<OvenToken>>
- Induction Cooktop
- Stove
- Range Hood
- <<microwave>>
- Ice Maker
- Dishwasher
- Kitchen Island
- Granite Countertops
- Disposal
Flooring
- Wood
- Carpet
Bedrooms and Bathrooms
- 4 Bedrooms
- En-Suite Primary Bedroom
- Walk-In Closet
- Double Vanity
- Steam Shower
- Garden Bath
Laundry
- Dryer
- Washer
Outdoor Features
- Water Access
- Walking Distance to Water
- Deck
Schools
- Woolridge Elementary School
- Tomahawk Creek Middle School
- Cosby High School
Utilities
- Cooling Available
- Forced Air Heating System
- Heating System Uses Natural Gas
- Heat Pump System
- Vented Exhaust Fan
- Water Heater
- High Speed Internet
- Cable TV Available
Listing and Financial Details
- Tax Lot 24
- Assessor Parcel Number 720-68-00-81-800-000
Community Details
Overview
- Woodlake Subdivision
- Community Lake
- Pond in Community
Amenities
- Common Area
- Clubhouse
Recreation
- Community Boat Facilities
- Tennis Courts
- Community Basketball Court
- Community Playground
- Fitness Center
- Community Pool
- Park
- Trails
Ownership History
Purchase Details
Home Financials for this Owner
Home Financials are based on the most recent Mortgage that was taken out on this home.Purchase Details
Home Financials for this Owner
Home Financials are based on the most recent Mortgage that was taken out on this home.Purchase Details
Home Financials for this Owner
Home Financials are based on the most recent Mortgage that was taken out on this home.Purchase Details
Home Financials for this Owner
Home Financials are based on the most recent Mortgage that was taken out on this home.Purchase Details
Home Financials for this Owner
Home Financials are based on the most recent Mortgage that was taken out on this home.Similar Homes in Midlothian, VA
Home Values in the Area
Average Home Value in this Area
Purchase History
| Date | Type | Sale Price | Title Company |
|---|---|---|---|
| Warranty Deed | $350,000 | Atlantic Coast Stlmnt Svcs | |
| Warranty Deed | $295,200 | First American Title | |
| Warranty Deed | $257,000 | -- | |
| Warranty Deed | -- | -- | |
| Warranty Deed | $82,000 | -- |
Mortgage History
| Date | Status | Loan Amount | Loan Type |
|---|---|---|---|
| Open | $339,500 | New Conventional | |
| Previous Owner | $205,200 | New Conventional | |
| Previous Owner | $231,181 | New Conventional | |
| Previous Owner | $244,150 | New Conventional | |
| Previous Owner | $21,000 | New Conventional | |
| Previous Owner | $81,958 | FHA |
Property History
| Date | Event | Price | Change | Sq Ft Price |
|---|---|---|---|---|
| 11/30/2021 11/30/21 | Sold | $350,000 | +1.4% | $190 / Sq Ft |
| 10/25/2021 10/25/21 | Pending | -- | -- | -- |
| 10/02/2021 10/02/21 | For Sale | $345,000 | +16.9% | $187 / Sq Ft |
| 07/02/2020 07/02/20 | Sold | $295,200 | +1.0% | $156 / Sq Ft |
| 04/22/2020 04/22/20 | Pending | -- | -- | -- |
| 04/05/2020 04/05/20 | For Sale | $292,200 | -- | $154 / Sq Ft |
Tax History Compared to Growth
Tax History
| Year | Tax Paid | Tax Assessment Tax Assessment Total Assessment is a certain percentage of the fair market value that is determined by local assessors to be the total taxable value of land and additions on the property. | Land | Improvement |
|---|---|---|---|---|
| 2025 | $3,289 | $366,700 | $80,000 | $286,700 |
| 2024 | $3,289 | $356,400 | $80,000 | $276,400 |
| 2023 | $3,018 | $331,700 | $77,000 | $254,700 |
| 2022 | $2,806 | $305,000 | $74,000 | $231,000 |
| 2021 | $2,607 | $271,800 | $71,000 | $200,800 |
| 2020 | $2,520 | $260,500 | $71,000 | $189,500 |
| 2019 | $2,409 | $253,600 | $69,000 | $184,600 |
| 2018 | $2,357 | $249,200 | $66,000 | $183,200 |
| 2017 | $2,296 | $234,000 | $63,000 | $171,000 |
| 2016 | $2,171 | $226,100 | $60,000 | $166,100 |
| 2015 | $2,108 | $217,000 | $59,000 | $158,000 |
| 2014 | $2,041 | $210,000 | $58,000 | $152,000 |
Agents Affiliated with this Home
-
John Fehr

Seller's Agent in 2021
John Fehr
Hometown Realty
(804) 955-9428
3 in this area
25 Total Sales
-
Eleni Filippone

Buyer's Agent in 2021
Eleni Filippone
The Rick Cox Realty Group
(804) 433-9113
3 in this area
116 Total Sales
-
A
Seller's Agent in 2020
Annie Mustain
Virginia Capital Realty
-
Lil Racelis

Buyer's Agent in 2020
Lil Racelis
KW Metro Center
(804) 677-6282
1 in this area
61 Total Sales
Map
Source: Central Virginia Regional MLS
MLS Number: 2010719
APN: 720-68-00-81-800-000
- 5103 Highberry Woods Rd
- 5311 Chestnut Bluff Place
- 5504 Meadow Chase Rd
- 5311 Rock Harbour Rd
- 5614 Chatmoss Rd
- 5225 Clipper Cove Rd
- 14408 Woods Walk Ct
- 5507 Riggs Dr
- 14107 Laurel Trail Place
- 5543 Riggs Dr
- 5555 Riggs Dr
- 16007 Canoe Pointe Loop
- 5561 Riggs Dr
- 5567 Riggs Dr
- 15210 Powell Grove Rd
- 5512 Riggs Dr
- 5530 Riggs Dr
- 5560 Riggs Dr
- 000 Canoe Pointe Loop
- 00 Canoe Pointe Loop
