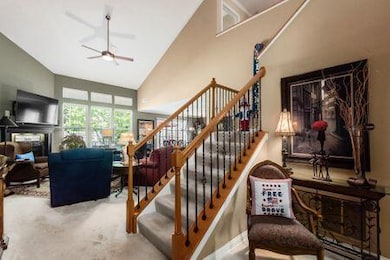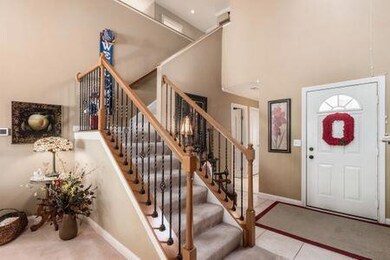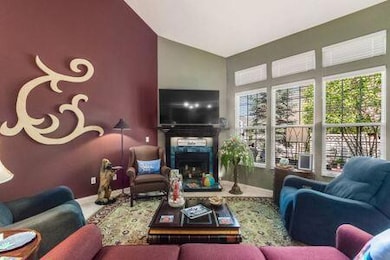
5104 Dinard Way Unit 5104 Columbus, OH 43221
Dexter Falls NeighborhoodEstimated payment $3,049/month
Highlights
- Fitness Center
- Main Floor Primary Bedroom
- Community Pool
- Clubhouse
- <<bathWithWhirlpoolToken>>
- Fireplace
About This Home
Welcome to your new home featuring three spacious bedrooms and two and a half bathrooms, including a convenient first-floor master suite and laundry. This property boasts an open concept kitchen, dining, and living area, perfect for entertaining. Additionally, an office/den provides a versatile space for work or leisure. Step outside to enjoy your semi-private outdoor oasis, an ideal spot for relaxation. Take advantage of community amenities and enjoy the home's prime location, which is close to shopping, highways, and more, offering both convenience and comfort.
Listing Agent
Cam Taylor Co. Ltd., Realtors License #2011002659 Listed on: 06/27/2025
Townhouse Details
Home Type
- Townhome
Est. Annual Taxes
- $4,562
Year Built
- Built in 2007
Lot Details
- 1,742 Sq Ft Lot
- 1 Common Wall
- Irrigation
HOA Fees
- $408 Monthly HOA Fees
Parking
- 2 Car Attached Garage
- On-Street Parking
Home Design
- Slab Foundation
Interior Spaces
- 2,059 Sq Ft Home
- 2-Story Property
- Fireplace
- Insulated Windows
- Dishwasher
- Laundry on main level
Flooring
- Carpet
- Vinyl
Bedrooms and Bathrooms
- 3 Bedrooms | 1 Primary Bedroom on Main
- <<bathWithWhirlpoolToken>>
Additional Features
- Patio
- Forced Air Heating and Cooling System
Listing and Financial Details
- Assessor Parcel Number 010-286617
Community Details
Overview
- Association fees include lawn care, sewer, trash, water, snow removal
- Association Phone (877) 405-1089
- Omni/Jamie HOA
- On-Site Maintenance
Amenities
- Clubhouse
- Recreation Room
Recreation
- Fitness Center
- Community Pool
- Snow Removal
Map
Home Values in the Area
Average Home Value in this Area
Tax History
| Year | Tax Paid | Tax Assessment Tax Assessment Total Assessment is a certain percentage of the fair market value that is determined by local assessors to be the total taxable value of land and additions on the property. | Land | Improvement |
|---|---|---|---|---|
| 2024 | $4,562 | $101,640 | $17,850 | $83,790 |
| 2023 | $4,503 | $101,640 | $17,850 | $83,790 |
| 2022 | $3,956 | $76,270 | $18,130 | $58,140 |
| 2021 | $3,963 | $76,270 | $18,130 | $58,140 |
| 2020 | $3,968 | $76,270 | $18,130 | $58,140 |
| 2019 | $4,021 | $66,290 | $15,750 | $50,540 |
| 2018 | $3,844 | $66,290 | $15,750 | $50,540 |
| 2017 | $4,019 | $66,290 | $15,750 | $50,540 |
| 2016 | $4,049 | $61,120 | $12,220 | $48,900 |
| 2015 | $3,675 | $61,120 | $12,220 | $48,900 |
| 2014 | $3,684 | $61,120 | $12,220 | $48,900 |
| 2013 | $1,817 | $61,110 | $12,215 | $48,895 |
Property History
| Date | Event | Price | Change | Sq Ft Price |
|---|---|---|---|---|
| 07/11/2025 07/11/25 | Price Changed | $409,500 | -2.4% | $199 / Sq Ft |
| 06/27/2025 06/27/25 | For Sale | $419,500 | +63.9% | $204 / Sq Ft |
| 03/31/2025 03/31/25 | Off Market | $256,000 | -- | -- |
| 05/01/2019 05/01/19 | Sold | $256,000 | +0.4% | $124 / Sq Ft |
| 03/31/2019 03/31/19 | Pending | -- | -- | -- |
| 03/29/2019 03/29/19 | For Sale | $255,000 | +21.4% | $124 / Sq Ft |
| 05/03/2013 05/03/13 | Sold | $210,000 | -6.6% | $105 / Sq Ft |
| 04/03/2013 04/03/13 | Pending | -- | -- | -- |
| 10/11/2012 10/11/12 | For Sale | $224,900 | -- | $112 / Sq Ft |
Purchase History
| Date | Type | Sale Price | Title Company |
|---|---|---|---|
| Warranty Deed | $256,000 | Northwest Select Ttl Agcy Ll | |
| Warranty Deed | $210,000 | None Available | |
| Warranty Deed | $225,600 | Win Title |
Mortgage History
| Date | Status | Loan Amount | Loan Type |
|---|---|---|---|
| Open | $233,500 | New Conventional | |
| Closed | $230,400 | New Conventional | |
| Previous Owner | $75,000 | Credit Line Revolving |
Similar Homes in the area
Source: Columbus and Central Ohio Regional MLS
MLS Number: 225023158
APN: 010-286617
- 3957 Dinon Dr Unit 3957
- 3717 Heatherglen Dr
- 3680 Sugar Loaf Ct
- 3823 Ramblehurst Rd
- 5200 Garmouth Ct
- 5388 Riverbrook Dr
- 3653 Seattle Slew Dr
- 5500 Saddlebrook Dr
- 4905 Mckenna Ct
- 5611 Donnally Ct
- 3660 Rivervail Dr
- 3664 Lagoon Ln
- 4391 Shire Cove Rd
- 5609 Frawley Dr
- 4359 Shire Cove Rd
- 5656 Flynn Ct
- 3439 River Landings Blvd
- 3741 Baybridge Ln
- 5681 Mcbride Ct
- 0 Davidson Rd
- 5199 Edwards Farms Rd
- 4020 Cyber Ave
- 5412 Edwards Farms Rd
- 5407 Edwards Plantation Dr
- 4890 Edwards Farm Dr
- 3824 Longton Dr
- 4125 Hayden Lofts Place
- 5541 Bowland Place N
- 4130 Times Square Blvd
- 4311 Camden Cir
- 4455 Condor Dr
- 4700 Lowell Ln
- 5408 Vue Pointe Dr
- 4784 Holmes St
- 4460 Mountain Laurel Rd
- 3970 Brelsford Ln
- 5399 Grand Dr
- 5639 Scioto Crest Dr
- 3115 Francinelane Dr
- 3111 Hayden Rd

![[web]3bd12fe8-4289-41df-a846-0d1f9df30ac](https://images.homes.com/listings/214/7026877834-825637991/5104-dinard-way-columbus-oh-unit-5104-buildingphoto-2.jpg)




