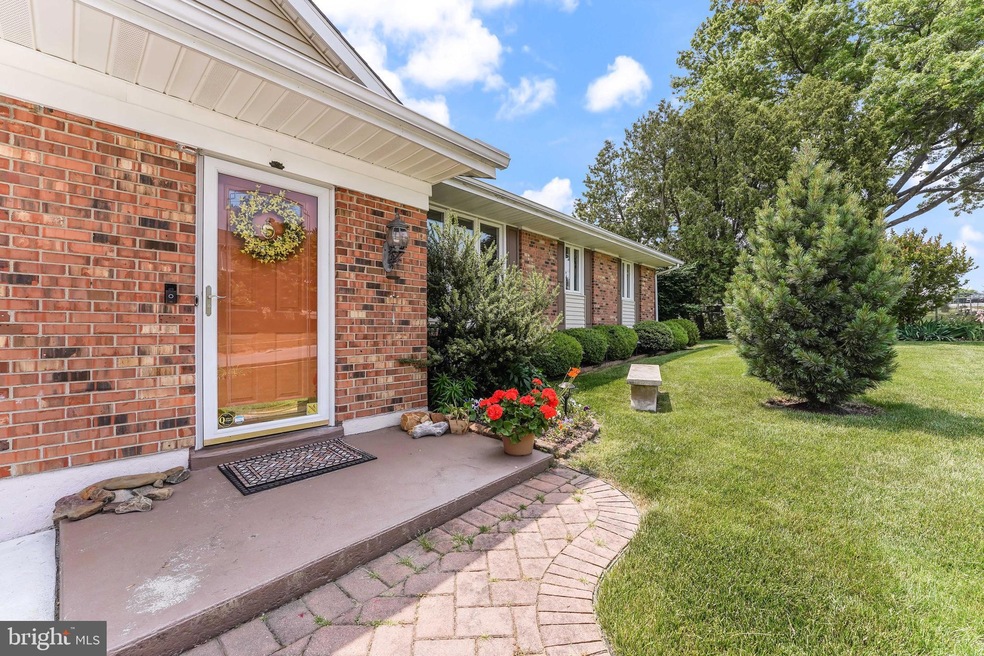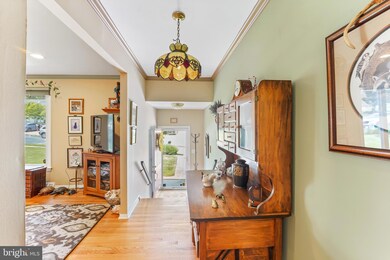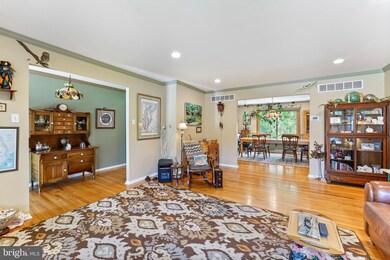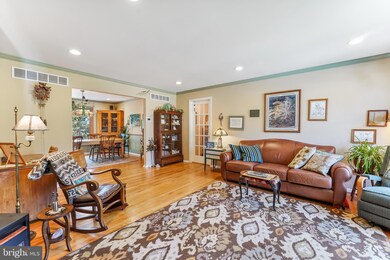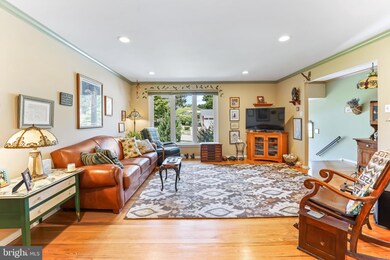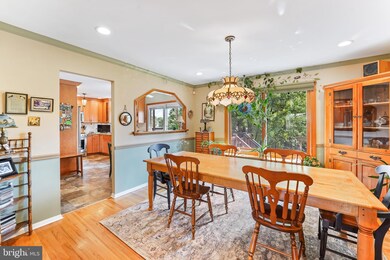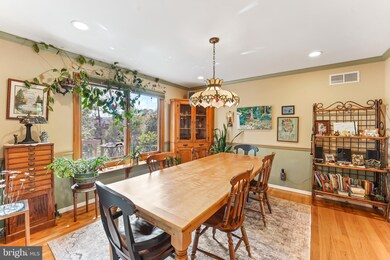
5107 New Kent Rd Wilmington, DE 19808
Pike Creek NeighborhoodEstimated Value: $431,000 - $520,000
Highlights
- Rambler Architecture
- 1 Car Attached Garage
- En-Suite Primary Bedroom
- Linden Hill Elementary School Rated A
- Living Room
- Forced Air Heating and Cooling System
About This Home
As of June 2023Pride of ownership shows from the moment you arrive. The lawn is lush, and the pristine driveway has hardscaped edges (approx. 2022). The beautiful backyard oasis has a two- tiered, free-standing, low-maintenance deck with cedar pergola and hardscaping under the deck (approx. 2022). Upon entry you will continue to see that this home has been lovingly maintained. There are gleaming hardwoods throughout most of the main floor. A custom kitchen remodel was done approx. 5 years ago and includes cabinets, granite counters, a custom pantry, new floor in the kitchen and in the hallway between the kitchen and foyer, all new appliances (including a propane gas stove), new kitchen window and new sliding glass door. The living room and dining room are light and bright, and the dining room window was also replaced in 2020. The double-hung windows in all three bedrooms were replaced in 2023. A new roof was installed approx. 2013 with a light tube to add natural light to the hall bath. The lower level has a large family room and a bonus room, and the powder room was expanded to a full bath (approx. 2020). The unfinished area offers ample storage. The water heater was replaced approx. 2022 and the HVAC was replaced by the previous owner in 2011. There is nothing left to do except to move in and enjoy your new home.
Last Agent to Sell the Property
Coldwell Banker Realty License #RS314876 Listed on: 05/25/2023

Home Details
Home Type
- Single Family
Est. Annual Taxes
- $1,755
Year Built
- Built in 1971
Lot Details
- 9,583 Sq Ft Lot
- Lot Dimensions are 80.00 x 120.00
- Property is zoned NC6.5
HOA Fees
- $8 Monthly HOA Fees
Parking
- 1 Car Attached Garage
- Front Facing Garage
Home Design
- Rambler Architecture
- Brick Exterior Construction
- Block Foundation
- Vinyl Siding
Interior Spaces
- Property has 1 Level
- Family Room
- Living Room
- Dining Room
- Partially Finished Basement
Bedrooms and Bathrooms
- 3 Main Level Bedrooms
- En-Suite Primary Bedroom
Utilities
- Forced Air Heating and Cooling System
- Back Up Oil Heat Pump System
- Electric Water Heater
Community Details
- Linden Hill Villag Subdivision
Listing and Financial Details
- Tax Lot 033
- Assessor Parcel Number 08-036.40-033
Ownership History
Purchase Details
Home Financials for this Owner
Home Financials are based on the most recent Mortgage that was taken out on this home.Purchase Details
Home Financials for this Owner
Home Financials are based on the most recent Mortgage that was taken out on this home.Purchase Details
Home Financials for this Owner
Home Financials are based on the most recent Mortgage that was taken out on this home.Similar Homes in Wilmington, DE
Home Values in the Area
Average Home Value in this Area
Purchase History
| Date | Buyer | Sale Price | Title Company |
|---|---|---|---|
| Zebleckas Joseph | -- | None Listed On Document | |
| Sheesley Linda R | $290,000 | None Available | |
| Shaffer Douglas M | $254,900 | -- |
Mortgage History
| Date | Status | Borrower | Loan Amount |
|---|---|---|---|
| Open | Zebleckas Joseph | $310,000 | |
| Previous Owner | Shafter Douglas M | $190,000 | |
| Previous Owner | Shaffer Douglas M | $203,900 | |
| Closed | Shaffer Douglas M | $50,980 |
Property History
| Date | Event | Price | Change | Sq Ft Price |
|---|---|---|---|---|
| 06/28/2023 06/28/23 | Sold | $425,000 | +5.5% | $189 / Sq Ft |
| 05/27/2023 05/27/23 | Pending | -- | -- | -- |
| 05/25/2023 05/25/23 | For Sale | $403,000 | +39.0% | $179 / Sq Ft |
| 12/02/2013 12/02/13 | Sold | $290,000 | -3.3% | $129 / Sq Ft |
| 10/08/2013 10/08/13 | Pending | -- | -- | -- |
| 09/30/2013 09/30/13 | For Sale | $299,900 | -- | $133 / Sq Ft |
Tax History Compared to Growth
Tax History
| Year | Tax Paid | Tax Assessment Tax Assessment Total Assessment is a certain percentage of the fair market value that is determined by local assessors to be the total taxable value of land and additions on the property. | Land | Improvement |
|---|---|---|---|---|
| 2024 | $3,148 | $85,200 | $17,000 | $68,200 |
| 2023 | $2,025 | $85,200 | $17,000 | $68,200 |
| 2022 | $2,046 | $85,200 | $17,000 | $68,200 |
| 2021 | $2,253 | $85,200 | $17,000 | $68,200 |
| 2020 | $0 | $84,300 | $17,000 | $67,300 |
| 2019 | $2,269 | $84,300 | $17,000 | $67,300 |
| 2018 | $2,081 | $84,300 | $17,000 | $67,300 |
| 2017 | $2,065 | $84,300 | $17,000 | $67,300 |
| 2016 | $2,575 | $84,300 | $17,000 | $67,300 |
| 2015 | -- | $84,300 | $17,000 | $67,300 |
| 2014 | -- | $84,300 | $17,000 | $67,300 |
Agents Affiliated with this Home
-
Linda Cole

Seller's Agent in 2023
Linda Cole
Coldwell Banker Realty
(267) 481-6943
5 in this area
70 Total Sales
-
Stephanie Tang

Buyer's Agent in 2023
Stephanie Tang
Empower Real Estate, LLC
(302) 559-6674
2 in this area
35 Total Sales
-
Laurie Brown
L
Seller's Agent in 2013
Laurie Brown
KW Empower
(302) 354-2080
5 in this area
55 Total Sales
-
Mike McGavisk

Seller Co-Listing Agent in 2013
Mike McGavisk
Empower Real Estate, LLC
(302) 530-1553
6 in this area
132 Total Sales
-
Linda Felicetti

Buyer's Agent in 2013
Linda Felicetti
Patterson Schwartz
(302) 234-5195
15 in this area
64 Total Sales
Map
Source: Bright MLS
MLS Number: DENC2043250
APN: 08-036.40-033
- 3109 Albemarle Rd
- 5405 Delray Dr
- 5431 Doral Dr
- 3600 Rustic Ln Unit 236
- 5414 Valley Green Dr Unit D4
- 3205 Champions Dr
- 4800 Sugar Plum Ct
- 4797 Hogan Dr
- 4803 Hogan Dr Unit 7
- 4805 Hogan Dr Unit 6
- 4807 Hogan Dr Unit 5
- 4809 Hogan Dr Unit 4
- 4811 Hogan Dr Unit 3
- 4861 Plum Run Ct
- 4907 Plum Run Ct
- 4815 Hogan Dr
- 4813 #2 Hogan Dr
- 3801 Haley Ct Unit 61
- 3605 Haley Ct Unit 75
- 5007 W Brigantine Ct
- 5107 New Kent Rd
- 5109 New Kent Rd
- 3227 Whiteman Rd
- 3212 Powhatan Dr
- 3225 Whiteman Rd
- 3214 Powhatan Dr
- 5111 New Kent Rd
- 5108 New Kent Rd
- 5106 New Kent Rd
- 3210 Powhatan Dr
- 5110 New Kent Rd
- 5104 New Kent Rd
- 3216 Powhatan Dr
- 5113 New Kent Rd
- 5112 New Kent Rd
- 3208 Powhatan Dr
- 5102 New Kent Rd
- 3234 Whiteman Rd
- 3232 Whiteman Rd
- 3209 Powhatan Dr
