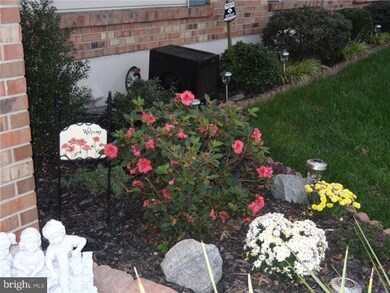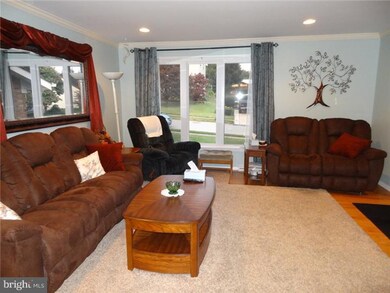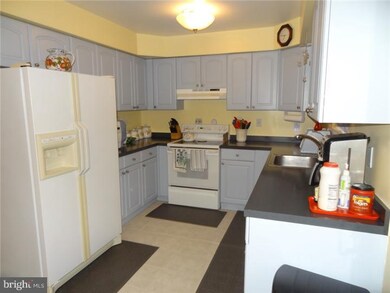
5107 New Kent Rd Wilmington, DE 19808
Pike Creek NeighborhoodHighlights
- Deck
- Rambler Architecture
- Butlers Pantry
- Linden Hill Elementary School Rated A
- Wood Flooring
- 1 Car Attached Garage
About This Home
As of June 2023Welcome to this lovingly maintained ranch in popular Linden Hill Village. This charming home has great use of space. As you enter you will note the gorgeous hardwood floors that flow throughout the whole main level. The living room to the right as you enter is quite large and sunny with the triple window. This room flows into the dining room that overlooks the back yard. The dining room has a pass through space to the kitchen with a ceramic tile floor, large pantry and slider to the rear deck. This is a great place to sit on cool fall days and drink your coffee and enjoy the peaceful back yard. The main level also has 3 decent sized bedrooms. The master has its own bath. All bathrooms have updates. The lower level is finished with a huge family room, 1/2 bath and another room that would make a great study or 4th bedroom. All of the systems and windows have been updated in the last few years. Come see for yourself what a lovely home this is and make it yours!
Home Details
Home Type
- Single Family
Est. Annual Taxes
- $2,204
Year Built
- Built in 1971
Lot Details
- 9,583 Sq Ft Lot
- Lot Dimensions are 80x120
- Property is in good condition
- Property is zoned NC6.5
HOA Fees
- $5 Monthly HOA Fees
Parking
- 1 Car Attached Garage
- Driveway
Home Design
- Rambler Architecture
- Brick Exterior Construction
- Shingle Roof
- Aluminum Siding
- Vinyl Siding
Interior Spaces
- 2,250 Sq Ft Home
- Property has 1 Level
- Ceiling Fan
- Family Room
- Living Room
- Dining Room
- Finished Basement
- Basement Fills Entire Space Under The House
- Laundry on lower level
Kitchen
- Eat-In Kitchen
- Butlers Pantry
- Dishwasher
- Disposal
Flooring
- Wood
- Wall to Wall Carpet
- Tile or Brick
- Vinyl
Bedrooms and Bathrooms
- 3 Bedrooms
- En-Suite Primary Bedroom
- En-Suite Bathroom
- 2.5 Bathrooms
Outdoor Features
- Deck
Utilities
- Forced Air Heating and Cooling System
- Back Up Oil Heat Pump System
- Electric Water Heater
Community Details
- Linden Hill Villag Subdivision
Listing and Financial Details
- Tax Lot 033
- Assessor Parcel Number 08-036.40-033
Ownership History
Purchase Details
Home Financials for this Owner
Home Financials are based on the most recent Mortgage that was taken out on this home.Purchase Details
Home Financials for this Owner
Home Financials are based on the most recent Mortgage that was taken out on this home.Purchase Details
Home Financials for this Owner
Home Financials are based on the most recent Mortgage that was taken out on this home.Similar Homes in Wilmington, DE
Home Values in the Area
Average Home Value in this Area
Purchase History
| Date | Type | Sale Price | Title Company |
|---|---|---|---|
| Deed | -- | None Listed On Document | |
| Deed | $290,000 | None Available | |
| Deed | $254,900 | -- |
Mortgage History
| Date | Status | Loan Amount | Loan Type |
|---|---|---|---|
| Open | $310,000 | New Conventional | |
| Previous Owner | $190,000 | New Conventional | |
| Previous Owner | $203,900 | Purchase Money Mortgage | |
| Closed | $50,980 | No Value Available |
Property History
| Date | Event | Price | Change | Sq Ft Price |
|---|---|---|---|---|
| 06/28/2023 06/28/23 | Sold | $425,000 | +5.5% | $189 / Sq Ft |
| 05/27/2023 05/27/23 | Pending | -- | -- | -- |
| 05/25/2023 05/25/23 | For Sale | $403,000 | +39.0% | $179 / Sq Ft |
| 12/02/2013 12/02/13 | Sold | $290,000 | -3.3% | $129 / Sq Ft |
| 10/08/2013 10/08/13 | Pending | -- | -- | -- |
| 09/30/2013 09/30/13 | For Sale | $299,900 | -- | $133 / Sq Ft |
Tax History Compared to Growth
Tax History
| Year | Tax Paid | Tax Assessment Tax Assessment Total Assessment is a certain percentage of the fair market value that is determined by local assessors to be the total taxable value of land and additions on the property. | Land | Improvement |
|---|---|---|---|---|
| 2024 | $3,148 | $85,200 | $17,000 | $68,200 |
| 2023 | $2,025 | $85,200 | $17,000 | $68,200 |
| 2022 | $2,046 | $85,200 | $17,000 | $68,200 |
| 2021 | $2,253 | $85,200 | $17,000 | $68,200 |
| 2020 | $0 | $84,300 | $17,000 | $67,300 |
| 2019 | $2,269 | $84,300 | $17,000 | $67,300 |
| 2018 | $2,081 | $84,300 | $17,000 | $67,300 |
| 2017 | $2,065 | $84,300 | $17,000 | $67,300 |
| 2016 | $2,575 | $84,300 | $17,000 | $67,300 |
| 2015 | -- | $84,300 | $17,000 | $67,300 |
| 2014 | -- | $84,300 | $17,000 | $67,300 |
Agents Affiliated with this Home
-

Seller's Agent in 2023
Linda Cole
Coldwell Banker Realty
(267) 481-6943
5 in this area
72 Total Sales
-

Buyer's Agent in 2023
Stephanie Tang
Empower Real Estate, LLC
(302) 559-6674
2 in this area
35 Total Sales
-
L
Seller's Agent in 2013
Laurie Brown
KW Empower
(302) 354-2080
5 in this area
54 Total Sales
-

Seller Co-Listing Agent in 2013
Mike McGavisk
Empower Real Estate, LLC
(302) 530-1553
5 in this area
127 Total Sales
-

Buyer's Agent in 2013
Linda Felicetti
Patterson Schwartz
(302) 234-5195
15 in this area
62 Total Sales
Map
Source: Bright MLS
MLS Number: 1003604200
APN: 08-036.40-033
- 3109 Albemarle Rd
- 3239 Brookline Rd
- 5407 Jenmatt Dr
- 5431 Doral Dr
- 5446 Doral Dr
- 3602 Rustic Ln Unit 144
- 3600 Rustic Ln Unit 236
- 5414 Valley Green Dr Unit D4
- 3205 Champions Dr
- 5459 Pinehurst Dr
- 4797 Hogan Dr
- 4803 Hogan Dr Unit 7
- 4805 Hogan Dr Unit 6
- 4807 Hogan Dr Unit 5
- 4809 Hogan Dr Unit 4
- 4811 Hogan Dr Unit 3
- 4815 Hogan Dr
- 4813 #2 Hogan Dr
- 3903 Haley Ct Unit 56
- 3801 Haley Ct Unit 61






