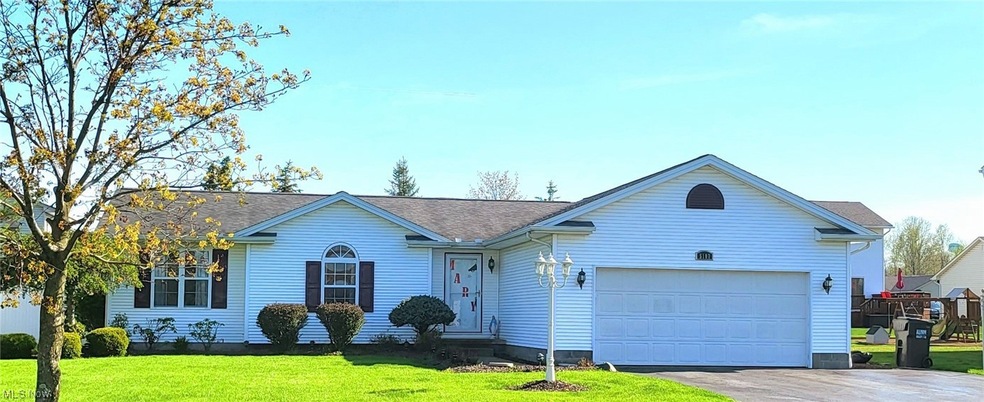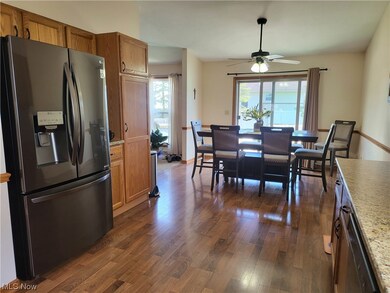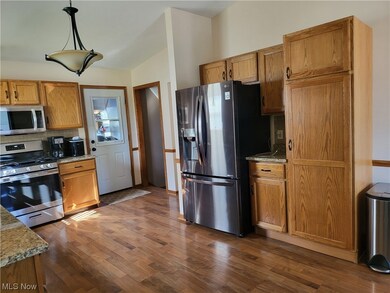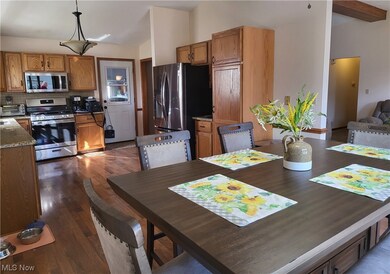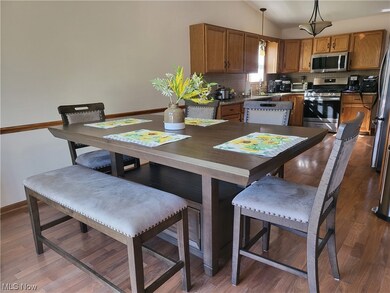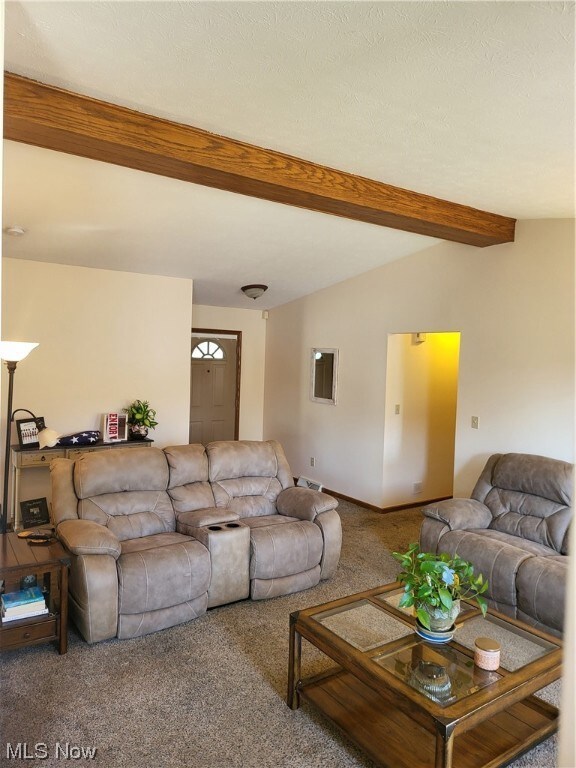
5107 Raspberry Ln Mineral Ridge, OH 44440
Austintown NeighborhoodHighlights
- Deck
- No HOA
- Forced Air Heating and Cooling System
- Austintown Intermediate School Rated A-
- 2 Car Attached Garage
- 1-Story Property
About This Home
As of May 2023Beautiful move-in ready ranch in lovely quiet neighborhood! Home featues a large updated kitchen with granite countertops and newer stainless steel appliances, 3 bedrooms and 2 baths on the main floor with a full finished basement featuring full bath and possible 4th bedroom! Master bedroom has roomy walk-in closet inside the large updated master bath. Recently painted with neutral colors throughout. Choice of Austintown or Weathersfield Twp Schools. Ready for summer backyard entertaining with above ground pool off of the deck and white vinyl fencing for privacy. Large shed for ample storage. There is a footer beneath back patio for possible enclosure or addition. This is a move-in ready home!
Last Agent to Sell the Property
Century 21 Lakeside Realty Brokerage Email: lakesidebroker@gmail.com (330) 892-5966 License #2016004097

Home Details
Home Type
- Single Family
Est. Annual Taxes
- $2,782
Year Built
- Built in 1997
Lot Details
- 0.26 Acre Lot
- Vinyl Fence
Parking
- 2 Car Attached Garage
- Garage Door Opener
Home Design
- Fiberglass Roof
- Asphalt Roof
- Vinyl Siding
Interior Spaces
- 1-Story Property
Kitchen
- Range
- Microwave
- Dishwasher
- Disposal
Bedrooms and Bathrooms
- 3 Main Level Bedrooms
- 3 Full Bathrooms
Laundry
- Dryer
- Washer
Finished Basement
- Basement Fills Entire Space Under The House
- Sump Pump
Outdoor Features
- Deck
Utilities
- Forced Air Heating and Cooling System
- Heating System Uses Gas
Community Details
- No Home Owners Association
- Mulberry Run Subdivision
Listing and Financial Details
- Assessor Parcel Number 48-088-0-008.23-0
Ownership History
Purchase Details
Home Financials for this Owner
Home Financials are based on the most recent Mortgage that was taken out on this home.Purchase Details
Home Financials for this Owner
Home Financials are based on the most recent Mortgage that was taken out on this home.Purchase Details
Purchase Details
Home Financials for this Owner
Home Financials are based on the most recent Mortgage that was taken out on this home.Map
Similar Homes in the area
Home Values in the Area
Average Home Value in this Area
Purchase History
| Date | Type | Sale Price | Title Company |
|---|---|---|---|
| Deed | $267,000 | -- | |
| Warranty Deed | $267,000 | None Listed On Document | |
| Deed | -- | -- | |
| Warranty Deed | $147,500 | Attorney |
Mortgage History
| Date | Status | Loan Amount | Loan Type |
|---|---|---|---|
| Open | $253,650 | New Conventional | |
| Previous Owner | $144,827 | FHA | |
| Previous Owner | $93,778 | FHA | |
| Previous Owner | $28,112 | Credit Line Revolving | |
| Previous Owner | $18,940 | Unknown | |
| Previous Owner | $116,800 | Unknown | |
| Previous Owner | $113,600 | Unknown | |
| Previous Owner | $35,600 | Unknown | |
| Closed | $0 | No Value Available |
Property History
| Date | Event | Price | Change | Sq Ft Price |
|---|---|---|---|---|
| 05/30/2023 05/30/23 | Sold | $267,000 | 0.0% | $100 / Sq Ft |
| 04/23/2023 04/23/23 | Pending | -- | -- | -- |
| 04/21/2023 04/21/23 | For Sale | $267,000 | +81.0% | $100 / Sq Ft |
| 03/29/2014 03/29/14 | Sold | $147,500 | -1.6% | $105 / Sq Ft |
| 03/03/2014 03/03/14 | Pending | -- | -- | -- |
| 02/17/2014 02/17/14 | For Sale | $149,900 | -- | $107 / Sq Ft |
Tax History
| Year | Tax Paid | Tax Assessment Tax Assessment Total Assessment is a certain percentage of the fair market value that is determined by local assessors to be the total taxable value of land and additions on the property. | Land | Improvement |
|---|---|---|---|---|
| 2024 | $3,526 | $76,430 | $6,650 | $69,780 |
| 2023 | $3,462 | $76,430 | $6,650 | $69,780 |
| 2022 | $2,782 | $49,210 | $6,650 | $42,560 |
| 2021 | $2,785 | $49,210 | $6,650 | $42,560 |
| 2020 | $2,795 | $49,210 | $6,650 | $42,560 |
| 2019 | $2,759 | $43,980 | $6,650 | $37,330 |
| 2018 | $2,656 | $43,980 | $6,650 | $37,330 |
| 2017 | $2,608 | $43,980 | $6,650 | $37,330 |
| 2016 | $2,581 | $42,620 | $6,650 | $35,970 |
| 2015 | $2,502 | $42,620 | $6,650 | $35,970 |
| 2014 | $2,512 | $42,620 | $6,650 | $35,970 |
| 2013 | $2,484 | $42,620 | $6,650 | $35,970 |
Source: MLS Now
MLS Number: 4452923
APN: 48-088-0-008.23-0
- 1970 E County Line Rd
- 1239 Woodledge Dr
- 1863 Beaver Trail
- 1251 N 4 Mile Run Rd
- 3920 Main St
- 1334 Depot St
- 603 Ashley Cir
- 3484 Main St
- 1025 Ohltown Rd
- 1230 Owsley Rd
- 3440 Lakeside Dr
- 1089 Alanson Ave
- 5149 E Rockwell Rd
- 3328 Main St
- 5099 Norquest Blvd
- 176 N Canfield Niles Rd
- 1246 Ohltown McDonald Rd
- 2700 W Liberty St
- 1218 Ohltown McDonald Rd
- 126 Benton St
