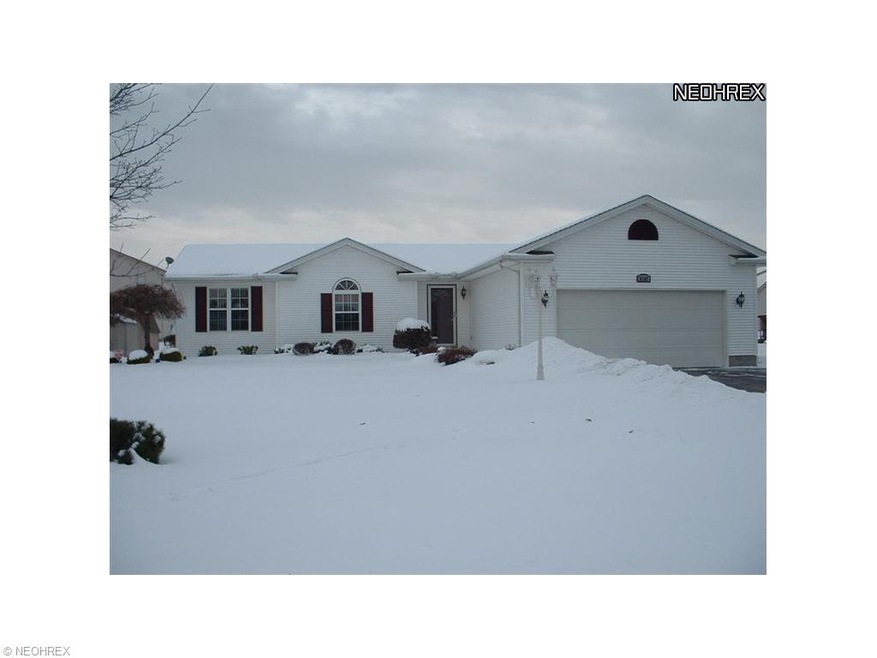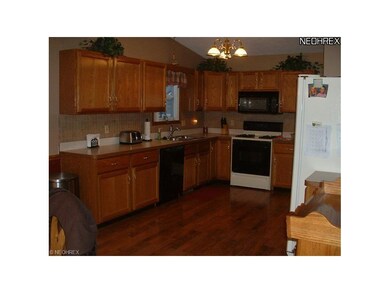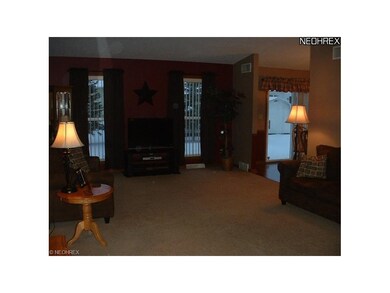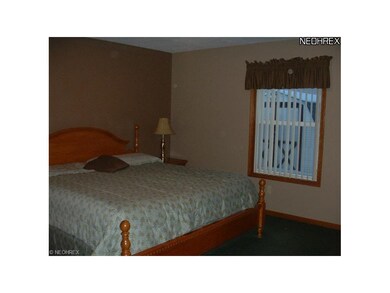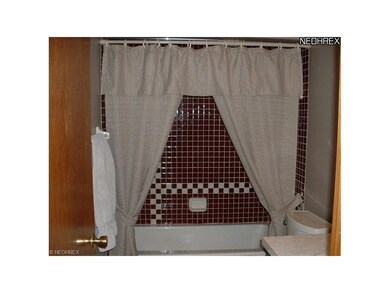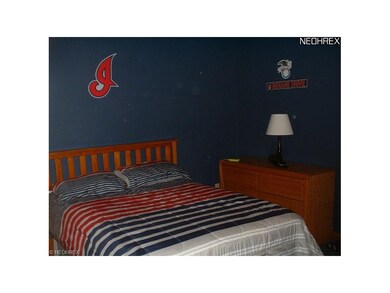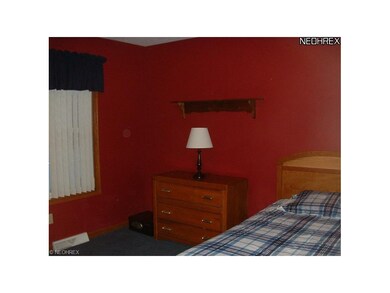
5107 Raspberry Ln Mineral Ridge, OH 44440
Austintown NeighborhoodHighlights
- Ranch Style House
- 2 Car Attached Garage
- Home Security System
- Austintown Intermediate School Rated A-
- Patio
- Forced Air Heating and Cooling System
About This Home
As of May 2023This immaculate beautiful home has nothing that needs done except move in. The extra large kitchen has so much space, with beautiful flooring, cabinets, and backsplash which then opens up into a huge great room. The Master bedroom has a huge walk in closet and a large master bathroom. The completely finished basement has been beautifully done with a laundry room, full bathroom with extra large shower. The Furnace, hot water tank, and sunpump are all enclosed in their own space. There is even a possibility for a 4th bedroom. The roof is newer and all this is surrounded by very neat manicured landscaping. The sliding glass door from the kitchen leads onto a 18 x 14 concrete patio and also a 16 x 12 Vinyl sided shed finishes the back yard. This location is close to all shopping and the interstate.
Home Details
Home Type
- Single Family
Est. Annual Taxes
- $2,483
Year Built
- Built in 1997
Lot Details
- 0.26 Acre Lot
- Lot Dimensions are 80 x 140
Parking
- 2 Car Attached Garage
Home Design
- 1,400 Sq Ft Home
- Ranch Style House
- Vinyl Construction Material
Kitchen
- Built-In Oven
- Range
- Microwave
- Dishwasher
- Disposal
Bedrooms and Bathrooms
- 3 Bedrooms
- 3 Full Bathrooms
Laundry
- Dryer
- Washer
Finished Basement
- Basement Fills Entire Space Under The House
- Sump Pump
Outdoor Features
- Patio
Utilities
- Forced Air Heating and Cooling System
- Heating System Uses Gas
Listing and Financial Details
- Assessor Parcel Number 480880008230
Ownership History
Purchase Details
Home Financials for this Owner
Home Financials are based on the most recent Mortgage that was taken out on this home.Purchase Details
Home Financials for this Owner
Home Financials are based on the most recent Mortgage that was taken out on this home.Purchase Details
Purchase Details
Home Financials for this Owner
Home Financials are based on the most recent Mortgage that was taken out on this home.Map
Similar Home in Mineral Ridge, OH
Home Values in the Area
Average Home Value in this Area
Purchase History
| Date | Type | Sale Price | Title Company |
|---|---|---|---|
| Deed | $267,000 | -- | |
| Warranty Deed | $267,000 | None Listed On Document | |
| Deed | -- | -- | |
| Warranty Deed | $147,500 | Attorney |
Mortgage History
| Date | Status | Loan Amount | Loan Type |
|---|---|---|---|
| Open | $253,650 | New Conventional | |
| Previous Owner | $144,827 | FHA | |
| Previous Owner | $93,778 | FHA | |
| Previous Owner | $28,112 | Credit Line Revolving | |
| Previous Owner | $18,940 | Unknown | |
| Previous Owner | $116,800 | Unknown | |
| Previous Owner | $113,600 | Unknown | |
| Previous Owner | $35,600 | Unknown | |
| Closed | $0 | No Value Available |
Property History
| Date | Event | Price | Change | Sq Ft Price |
|---|---|---|---|---|
| 05/30/2023 05/30/23 | Sold | $267,000 | 0.0% | $100 / Sq Ft |
| 04/23/2023 04/23/23 | Pending | -- | -- | -- |
| 04/21/2023 04/21/23 | For Sale | $267,000 | +81.0% | $100 / Sq Ft |
| 03/29/2014 03/29/14 | Sold | $147,500 | -1.6% | $105 / Sq Ft |
| 03/03/2014 03/03/14 | Pending | -- | -- | -- |
| 02/17/2014 02/17/14 | For Sale | $149,900 | -- | $107 / Sq Ft |
Tax History
| Year | Tax Paid | Tax Assessment Tax Assessment Total Assessment is a certain percentage of the fair market value that is determined by local assessors to be the total taxable value of land and additions on the property. | Land | Improvement |
|---|---|---|---|---|
| 2024 | $3,526 | $76,430 | $6,650 | $69,780 |
| 2023 | $3,462 | $76,430 | $6,650 | $69,780 |
| 2022 | $2,782 | $49,210 | $6,650 | $42,560 |
| 2021 | $2,785 | $49,210 | $6,650 | $42,560 |
| 2020 | $2,795 | $49,210 | $6,650 | $42,560 |
| 2019 | $2,759 | $43,980 | $6,650 | $37,330 |
| 2018 | $2,656 | $43,980 | $6,650 | $37,330 |
| 2017 | $2,608 | $43,980 | $6,650 | $37,330 |
| 2016 | $2,581 | $42,620 | $6,650 | $35,970 |
| 2015 | $2,502 | $42,620 | $6,650 | $35,970 |
| 2014 | $2,512 | $42,620 | $6,650 | $35,970 |
| 2013 | $2,484 | $42,620 | $6,650 | $35,970 |
Source: MLS Now
MLS Number: 3476242
APN: 48-088-0-008.23-0
- 1970 E County Line Rd
- 1239 Woodledge Dr
- 1863 Beaver Trail
- 1251 N 4 Mile Run Rd
- 3920 Main St
- 1334 Depot St
- 603 Ashley Cir
- 3484 Main St
- 1025 Ohltown Rd
- 1230 Owsley Rd
- 3440 Lakeside Dr
- 1089 Alanson Ave
- 5149 E Rockwell Rd
- 3328 Main St
- 5099 Norquest Blvd
- 176 N Canfield Niles Rd
- 1246 Ohltown McDonald Rd
- 2700 W Liberty St
- 1218 Ohltown McDonald Rd
- 126 Benton St
