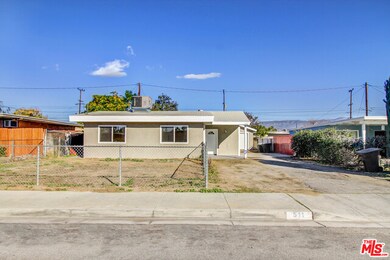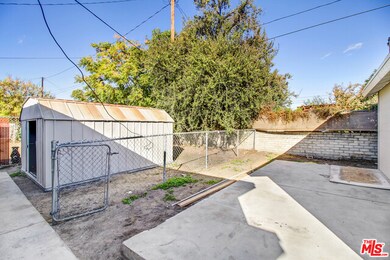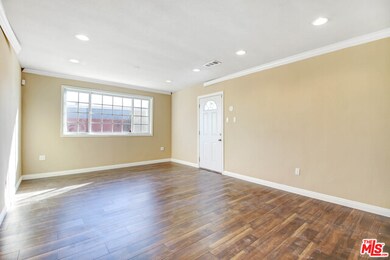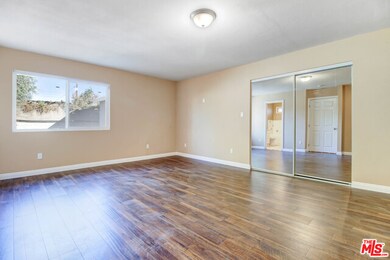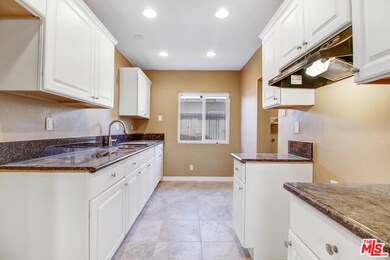
511 Julie St Colton, CA 92324
Estimated Value: $407,000 - $471,000
Highlights
- No HOA
- Central Heating and Cooling System
- 1-Story Property
- Laundry Room
About This Home
As of March 2017NEW, NEW, NEW! BRING YOUR PICKIEST BUYER! FHA APPROVED HOME! NESTED IN A WELL KEPT AND QUIET NORTH COLTON NEIGHBORHOOD, FULLY REMODELED HOME, WITH NEWLY INSTALLED CENTRAL AIR/HEAT FOR THOSE HOT SUMMER DAYS! OPEN FLOOR PLAN WITH SEPARATE LIVING AND DINING AREA. NEW DUAL PANE WINDOWS THROUGHOUT. NEW RUSTIC STYLE DARK BROWN LAMINATE FLOORING IN LIVING ROOM, HALL WAYS, AND BEDROOMS. NEW PORCELAIN TILE FLOORING IN KITCHEN, LAUNDRY, AND BATHROOM FLOORS. THE KITCHEN IS BRAND NEW. NEW KITCHEN CABINETS, NEW GRANITE COUNTERS, NEW GARBAGE DISPOSAL, NEW PULL-OUT FAUCET. TWO FULL BATHROOMS WITH BATHTUB/SHOWER COMBO, NEW TILE SHOWER WALLS, NEW MOSAIC DESIGN, NEW CUSTOM VANITIES, AND NEW PLUMBING FIXTURES. REPAIRED PLUMBING AND ELECTRICAL. NEW LIGHT FIXTURES. NEW RECESSED LIGHTING. LAUNDRY INSIDE HOUSE. HOUSE HAS BEEN FRESHLY PAINTED IN AND OUT WITH BEAUTIFUL COLOR SCHEMES. NEW GARAGE DOOR. FHA/VA/CITY-LIFT/DOWN-PAYMENT ASSISTANCE- OK!
Last Agent to Sell the Property
Dynasty Real Estate License #01304180 Listed on: 12/04/2016
Home Details
Home Type
- Single Family
Est. Annual Taxes
- $3,363
Year Built
- Built in 1946
Lot Details
- 5,974
Interior Spaces
- 1,100 Sq Ft Home
- 1-Story Property
- Disposal
Bedrooms and Bathrooms
- 3 Bedrooms
- 2 Full Bathrooms
Laundry
- Laundry Room
- Gas Dryer Hookup
Additional Features
- 5,974 Sq Ft Lot
- Central Heating and Cooling System
Community Details
- No Home Owners Association
Listing and Financial Details
- Assessor Parcel Number 0160-042-25-0000
Ownership History
Purchase Details
Home Financials for this Owner
Home Financials are based on the most recent Mortgage that was taken out on this home.Purchase Details
Home Financials for this Owner
Home Financials are based on the most recent Mortgage that was taken out on this home.Purchase Details
Purchase Details
Purchase Details
Home Financials for this Owner
Home Financials are based on the most recent Mortgage that was taken out on this home.Similar Homes in the area
Home Values in the Area
Average Home Value in this Area
Purchase History
| Date | Buyer | Sale Price | Title Company |
|---|---|---|---|
| Estrada Erik M | $249,000 | Lawyers Title | |
| E R E Investments Llc | $165,000 | Lawyers Title Company | |
| Wilmington Savings Fund Society Fsb | $185,000 | Old Republic Ntnl Ins Title | |
| Avril Ruby J | -- | -- | |
| Avril Ruby J | -- | Fidelity National Title Co |
Mortgage History
| Date | Status | Borrower | Loan Amount |
|---|---|---|---|
| Open | Estrada Erik M | $100,000 | |
| Open | Estrada Erik M | $239,400 | |
| Closed | Estrada Erik M | $244,489 | |
| Previous Owner | Ere Investments Llc | $115,500 | |
| Previous Owner | E R E Investments Llc | $115,500 | |
| Previous Owner | Avril Ruby J | $37,000 | |
| Previous Owner | Avril Ruby J | $200,000 | |
| Previous Owner | Avril Ruby J | $96,000 | |
| Previous Owner | Avril Ruby J | $61,200 |
Property History
| Date | Event | Price | Change | Sq Ft Price |
|---|---|---|---|---|
| 03/21/2017 03/21/17 | Sold | $249,000 | 0.0% | $226 / Sq Ft |
| 02/17/2017 02/17/17 | Pending | -- | -- | -- |
| 02/17/2017 02/17/17 | Price Changed | $249,000 | +2.0% | $226 / Sq Ft |
| 02/08/2017 02/08/17 | For Sale | $244,000 | 0.0% | $222 / Sq Ft |
| 02/08/2017 02/08/17 | Price Changed | $244,000 | -2.4% | $222 / Sq Ft |
| 12/27/2016 12/27/16 | Pending | -- | -- | -- |
| 12/27/2016 12/27/16 | Price Changed | $250,000 | +0.4% | $227 / Sq Ft |
| 12/04/2016 12/04/16 | For Sale | $249,000 | +50.9% | $226 / Sq Ft |
| 10/18/2016 10/18/16 | Sold | $165,000 | +17.9% | $150 / Sq Ft |
| 09/14/2016 09/14/16 | Pending | -- | -- | -- |
| 09/02/2016 09/02/16 | For Sale | $139,900 | -- | $127 / Sq Ft |
Tax History Compared to Growth
Tax History
| Year | Tax Paid | Tax Assessment Tax Assessment Total Assessment is a certain percentage of the fair market value that is determined by local assessors to be the total taxable value of land and additions on the property. | Land | Improvement |
|---|---|---|---|---|
| 2024 | $3,363 | $283,320 | $85,337 | $197,983 |
| 2023 | $3,371 | $277,765 | $83,664 | $194,101 |
| 2022 | $3,321 | $272,319 | $82,024 | $190,295 |
| 2021 | $3,387 | $266,980 | $80,416 | $186,564 |
| 2020 | $3,401 | $264,242 | $79,591 | $184,651 |
| 2019 | $3,307 | $259,060 | $78,030 | $181,030 |
| 2018 | $3,252 | $168,300 | $51,000 | $117,300 |
| 2017 | $2,148 | $165,000 | $50,000 | $115,000 |
| 2016 | $305 | $20,487 | $6,178 | $14,309 |
| 2015 | $296 | $20,179 | $6,085 | $14,094 |
| 2014 | $287 | $19,784 | $5,966 | $13,818 |
Agents Affiliated with this Home
-
Eran Fattal
E
Seller's Agent in 2017
Eran Fattal
Dynasty Real Estate
(909) 373-2505
22 in this area
353 Total Sales
-
ROBERTA RIOS
R
Buyer's Agent in 2017
ROBERTA RIOS
SMART SELL REAL ESTATE
(909) 256-2560
3 Total Sales
-
Carlvett Mciver
C
Seller's Agent in 2016
Carlvett Mciver
COLDWELL BANKER BLACKSTONE RTY
(909) 835-5595
26 Total Sales
-
Kelli Vanevenhoven

Seller Co-Listing Agent in 2016
Kelli Vanevenhoven
COLDWELL BANKER BLACKSTONE RTY
(909) 851-2370
106 Total Sales
-
Jason Medina

Buyer's Agent in 2016
Jason Medina
COLDWELL BANKER BLACKSTONE RTY
(909) 434-3026
45 Total Sales
Map
Source: The MLS
MLS Number: 16-184544
APN: 0160-042-25
- 535 W Kennedy St
- 1781 Terrace Ave
- 1924 Hunter Rd
- 323 Whipple Mountain Rd
- 201 S Pennsylvania Ave Unit 67
- 2250 W Mill St Unit 53
- 2250 W Mill St Unit 5
- 2250 W Mill St Unit 19
- 222 S Rancho Ave Unit 30
- 222 S Rancho Ave Unit 59
- 1533 Lawren Ln
- 595 Casey Ct
- 2250 Chestnut St Unit 53
- 494 S Macy St Unit 79
- 920 W Citrus St
- 2160 W Rialto Ave Unit 122
- 338 S Grape St
- 1370 Walnut St
- 1366 Walnut St
- 1145 Bonita Dr

