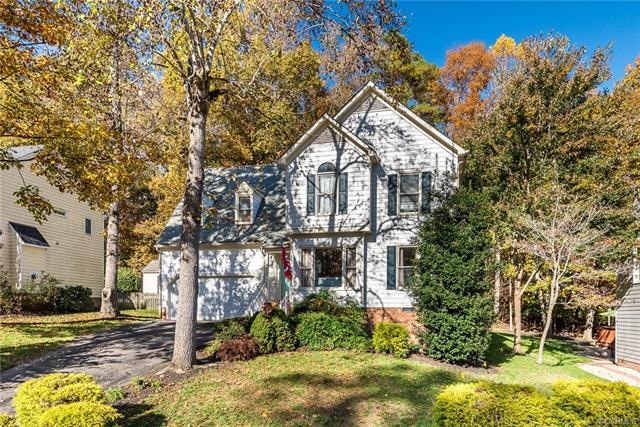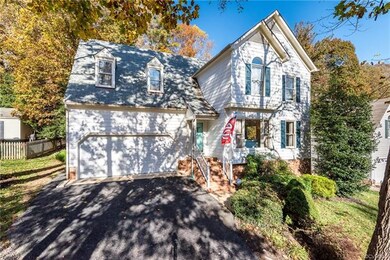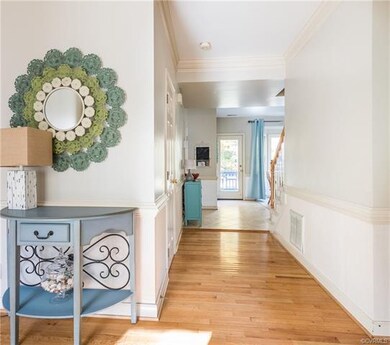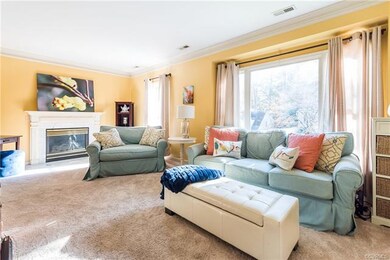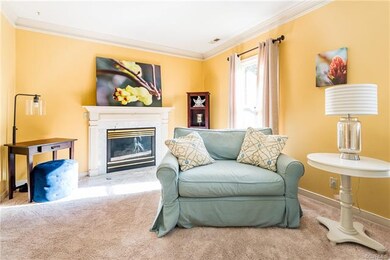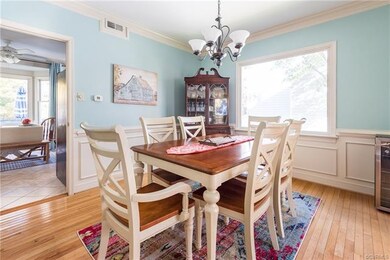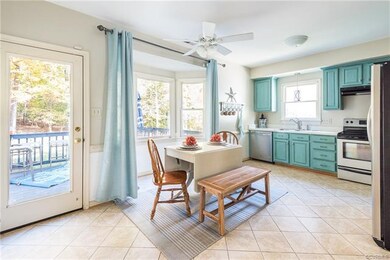
5110 Highberry Woods Rd Midlothian, VA 23112
Highlights
- Community Lake
- Deck
- Breakfast Area or Nook
- Cosby High School Rated A
- Wood Flooring
- 2 Car Direct Access Garage
About This Home
As of October 2022BEAUTIFUL UPDATED TRANSITIONAL home nestled in the waterfront community of Woodlake!! Woolridge ES and not affected by the recently approved district changes. Make this beautiful community your home today! Scenic backyard and steps away from biking trails and access to the Reservoir. As you enter there are HARDWOOD FLOORS throughout the Newly Painted Foyer and Dining Room. The large Family Room is super comfy and has a beautiful picturesque window that lets in a ton of natural light. It also has Newer Carpet, Gas Fireplace, and Crown Molding. The Dining Room is full of details including Hardwood Floors, Crown Molding, Chair Rail, and Wainscotting. The kitchen has New Pendant Light, New Kitchen Faucet, overhead lighting and access to the Deck. Upstairs you will find the Master Bedroom and 3 additional bedrooms, ALL NEW CARPET upstairs, NEW LIGHT FIXTURES and NEW FAUCETS. The Master has a WALK-IN CLOSET and en-suite with DOUBLE VANITY, TUB and SEPARATE SHOWER. In the Master's private retreat on the Third Floor you will find space that is being used for an office and dressing lounge. A Laundry Room and Hall bath w/ Double Vanity complete the upstairs.
Last Agent to Sell the Property
North Point Realty License #0225190584 Listed on: 11/07/2018
Home Details
Home Type
- Single Family
Est. Annual Taxes
- $2,487
Year Built
- Built in 1995
Lot Details
- 7,841 Sq Ft Lot
- Zoning described as R9
HOA Fees
- $84 Monthly HOA Fees
Parking
- 2 Car Direct Access Garage
- Oversized Parking
- Garage Door Opener
- Driveway
- Off-Street Parking
Home Design
- Brick Exterior Construction
- Shingle Roof
- Composition Roof
- Hardboard
Interior Spaces
- 2,374 Sq Ft Home
- 2-Story Property
- Wired For Data
- Ceiling Fan
- Recessed Lighting
- Gas Fireplace
- Dining Area
- Crawl Space
- Washer and Dryer Hookup
Kitchen
- Breakfast Area or Nook
- Eat-In Kitchen
- <<OvenToken>>
- Stove
- <<microwave>>
- Dishwasher
Flooring
- Wood
- Partially Carpeted
- Ceramic Tile
Bedrooms and Bathrooms
- 4 Bedrooms
- En-Suite Primary Bedroom
- Walk-In Closet
- Double Vanity
Outdoor Features
- Deck
- Stoop
Schools
- Woolridge Elementary School
- Tomahawk Creek Middle School
- Cosby High School
Utilities
- Forced Air Heating and Cooling System
- Heating System Uses Natural Gas
- Heat Pump System
- High Speed Internet
- Cable TV Available
Listing and Financial Details
- Tax Lot 18
- Assessor Parcel Number 719-68-07-64-300-000
Community Details
Overview
- Highberry Woods Ii Subdivision
- Community Lake
- Pond in Community
Amenities
- Common Area
Recreation
- Community Playground
- Trails
Ownership History
Purchase Details
Home Financials for this Owner
Home Financials are based on the most recent Mortgage that was taken out on this home.Purchase Details
Home Financials for this Owner
Home Financials are based on the most recent Mortgage that was taken out on this home.Purchase Details
Home Financials for this Owner
Home Financials are based on the most recent Mortgage that was taken out on this home.Purchase Details
Home Financials for this Owner
Home Financials are based on the most recent Mortgage that was taken out on this home.Purchase Details
Home Financials for this Owner
Home Financials are based on the most recent Mortgage that was taken out on this home.Similar Homes in Midlothian, VA
Home Values in the Area
Average Home Value in this Area
Purchase History
| Date | Type | Sale Price | Title Company |
|---|---|---|---|
| Bargain Sale Deed | $400,000 | Fidelity National Title | |
| Warranty Deed | $289,950 | Attorney | |
| Warranty Deed | $281,000 | -- | |
| Warranty Deed | $169,000 | -- | |
| Warranty Deed | $147,000 | -- |
Mortgage History
| Date | Status | Loan Amount | Loan Type |
|---|---|---|---|
| Open | $380,000 | New Conventional | |
| Previous Owner | $299,518 | VA | |
| Previous Owner | $207,750 | New Conventional | |
| Previous Owner | $224,800 | New Conventional | |
| Previous Owner | $143,500 | New Conventional | |
| Previous Owner | $132,200 | New Conventional |
Property History
| Date | Event | Price | Change | Sq Ft Price |
|---|---|---|---|---|
| 10/20/2022 10/20/22 | Sold | $400,000 | 0.0% | $168 / Sq Ft |
| 09/20/2022 09/20/22 | Pending | -- | -- | -- |
| 08/31/2022 08/31/22 | For Sale | $400,000 | +38.0% | $168 / Sq Ft |
| 05/03/2019 05/03/19 | Sold | $289,950 | -1.4% | $122 / Sq Ft |
| 03/27/2019 03/27/19 | Pending | -- | -- | -- |
| 02/26/2019 02/26/19 | Price Changed | $293,950 | -1.7% | $124 / Sq Ft |
| 01/16/2019 01/16/19 | Price Changed | $298,950 | -0.3% | $126 / Sq Ft |
| 11/07/2018 11/07/18 | For Sale | $299,950 | -- | $126 / Sq Ft |
Tax History Compared to Growth
Tax History
| Year | Tax Paid | Tax Assessment Tax Assessment Total Assessment is a certain percentage of the fair market value that is determined by local assessors to be the total taxable value of land and additions on the property. | Land | Improvement |
|---|---|---|---|---|
| 2025 | $3,681 | $410,800 | $80,000 | $330,800 |
| 2024 | $3,681 | $398,300 | $80,000 | $318,300 |
| 2023 | $3,362 | $369,500 | $77,000 | $292,500 |
| 2022 | $3,088 | $335,700 | $74,000 | $261,700 |
| 2021 | $2,902 | $298,500 | $71,000 | $227,500 |
| 2020 | $2,691 | $283,300 | $71,000 | $212,300 |
| 2019 | $2,550 | $268,400 | $69,000 | $199,400 |
| 2018 | $2,483 | $261,800 | $66,000 | $195,800 |
| 2017 | $2,429 | $247,800 | $63,000 | $184,800 |
| 2016 | $2,320 | $241,700 | $60,000 | $181,700 |
| 2015 | $2,269 | $233,700 | $59,000 | $174,700 |
| 2014 | $2,179 | $224,400 | $58,000 | $166,400 |
Agents Affiliated with this Home
-
Erin Olson

Seller's Agent in 2022
Erin Olson
Joyner Fine Properties
(804) 306-9863
2 in this area
39 Total Sales
-
T
Buyer's Agent in 2022
Tina Blair
EXP Realty LLC
-
Georgia Cole
G
Seller's Agent in 2019
Georgia Cole
North Point Realty
(804) 240-8301
12 in this area
51 Total Sales
-
Kyle Taylor

Buyer's Agent in 2019
Kyle Taylor
River City Elite Properties
(804) 314-1294
2 in this area
154 Total Sales
Map
Source: Central Virginia Regional MLS
MLS Number: 1838244
APN: 719-68-07-64-300-000
- 5103 Highberry Woods Rd
- 5311 Chestnut Bluff Place
- 5504 Meadow Chase Rd
- 5311 Rock Harbour Rd
- 5614 Chatmoss Rd
- 5225 Clipper Cove Rd
- 5507 Riggs Dr
- 14408 Woods Walk Ct
- 5543 Riggs Dr
- 5555 Riggs Dr
- 16007 Canoe Pointe Loop
- 5561 Riggs Dr
- 5567 Riggs Dr
- 5512 Riggs Dr
- 5530 Riggs Dr
- 000 Canoe Pointe Loop
- 00 Canoe Pointe Loop
- 0 Canoe Pointe Loop Unit 2503360
- 5560 Riggs Dr
- 5566 Riggs Dr
