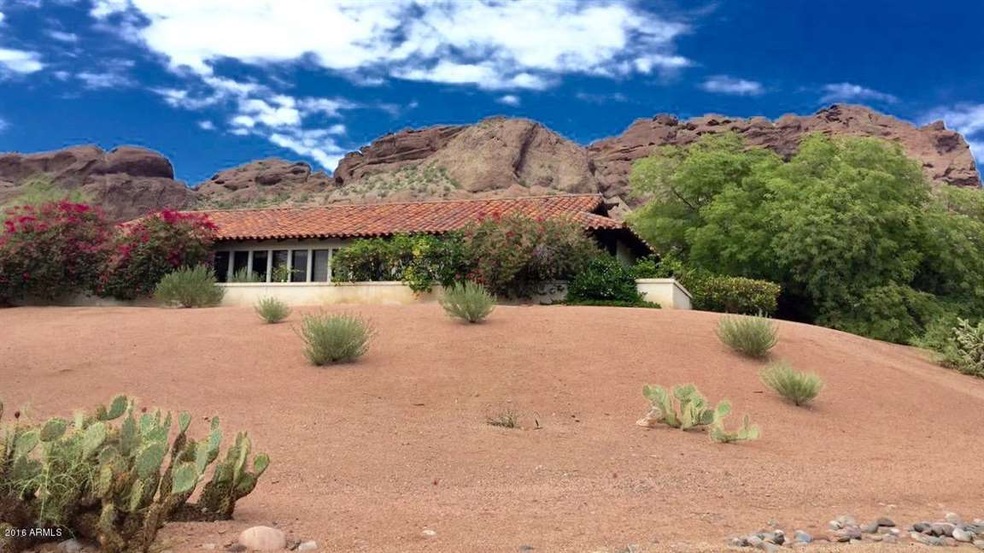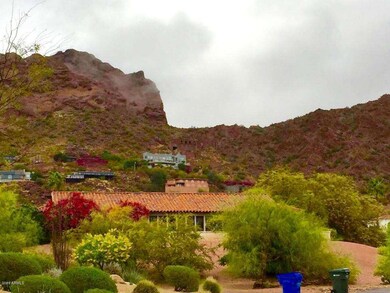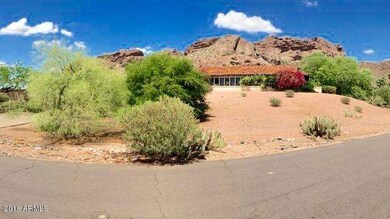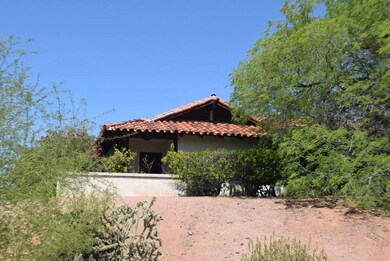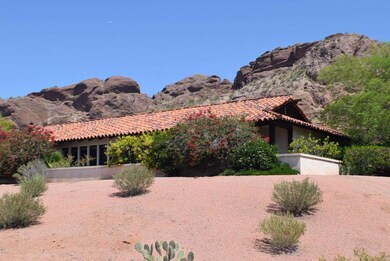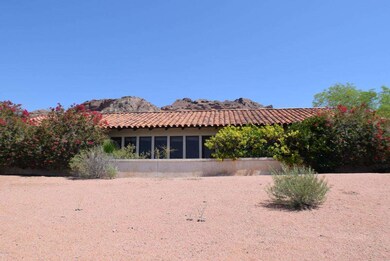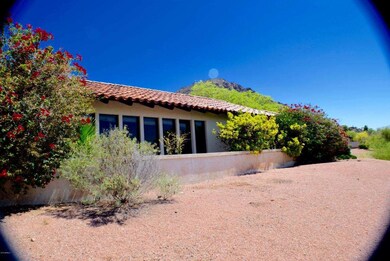
5110 N Saddle Rock Ln Phoenix, AZ 85018
Camelback East Village NeighborhoodEstimated Value: $2,850,000 - $3,276,000
Highlights
- Private Pool
- City Lights View
- Two Primary Bathrooms
- Hopi Elementary School Rated A
- 1.01 Acre Lot
- Vaulted Ceiling
About This Home
As of May 2016Historic Spanish Hacienda-style custom home built for the Fred Kuentz Family, who have lived there since it was built. The home is nestled on a prestige lot on the side of Camelback Mountain overlooking the city. Mr. Kuentz was Executive Vice President of Del Webb Corporation and was responsible for many of the construction innovations in the Sun City developments. The home has many unique features which were implemented to test building techniques used in the retirement communities over the years. A charming atrium courtyard with a Spanish tile fountain affords a welcoming feeling to this one-of-a-kind home. This fantastic home includes 4 bedrooms, an office/library, huge Living Room, generous Dining Room w/pocket doors, Family Rm features a view of the Diving Pool, a wood or gas burning fireplace, built in TV, Dining area with a pass thru from the kitchen.The kitchen includes a Breakfast Room, sub-zero Refrig and Freezer. Gas stove top and broiler in the Kitchen Island with full-width steel vent hood. Double ovens, dishwasher,disposal, Wine rack, desk for meal planning, wet bar, Spanish Ceramic tile in all the right places! Plus a pantry! Pull out shelves in most cupboards!! The 4th bedroom is split from the others and includes a bath, separate exit out to the pool! Excellent for guests. There is a Large Laundry with lots of storage. A workshop is off the Courtyard is handy for the do-it-yourselfer! This home is on an acre and includes a separately fenced puppy yard. A large 2 car garage, with a newly installed roof. Lots of citrus trees, the best views of Camelback Mountain and you can see the Camel's head from the 33x17 Courtyard! Fantastic "Valley of the Sun" Living!
Last Agent to Sell the Property
Kathy A. Erwin
Realty ONE Group License #SA021960000 Listed on: 05/05/2016
Co-Listed By
Kathy Erwin
Realty ONE Group License #SA035821000
Home Details
Home Type
- Single Family
Est. Annual Taxes
- $8,894
Year Built
- Built in 1966
Lot Details
- 1.01 Acre Lot
- Cul-De-Sac
- Desert faces the front and back of the property
- Wrought Iron Fence
- Block Wall Fence
- Sprinklers on Timer
- Private Yard
Parking
- 2 Car Detached Garage
- Garage Door Opener
Property Views
- City Lights
- Mountain
Home Design
- Spanish Architecture
- Brick Exterior Construction
- Wood Frame Construction
- Tile Roof
- Concrete Roof
- Stucco
Interior Spaces
- 4,338 Sq Ft Home
- 1-Story Property
- Wet Bar
- Vaulted Ceiling
- Ceiling Fan
- Gas Fireplace
- Roller Shields
- Family Room with Fireplace
Kitchen
- Breakfast Bar
- Gas Cooktop
- Dishwasher
- Kitchen Island
Flooring
- Wood
- Carpet
- Linoleum
- Tile
Bedrooms and Bathrooms
- 4 Bedrooms
- Walk-In Closet
- Two Primary Bathrooms
- Primary Bathroom is a Full Bathroom
- 5 Bathrooms
- Dual Vanity Sinks in Primary Bathroom
- Bathtub With Separate Shower Stall
Laundry
- Laundry in unit
- Dryer
- Washer
- 220 Volts In Laundry
Home Security
- Security System Owned
- Intercom
Accessible Home Design
- Grab Bar In Bathroom
- Accessible Hallway
- Accessible Doors
- No Interior Steps
- Raised Toilet
Pool
- Private Pool
- Diving Board
Outdoor Features
- Covered patio or porch
- Fire Pit
Schools
- Hopi Elementary School
- Ingleside Middle School
- Arcadia High School
Utilities
- Refrigerated Cooling System
- Heating System Uses Natural Gas
- Water Filtration System
- Water Softener
- High Speed Internet
- Cable TV Available
Community Details
- No Home Owners Association
- Built by Del Webb
- Red Rock Subdivision
Listing and Financial Details
- Tax Lot 6
- Assessor Parcel Number 172-49-008
Ownership History
Purchase Details
Home Financials for this Owner
Home Financials are based on the most recent Mortgage that was taken out on this home.Purchase Details
Home Financials for this Owner
Home Financials are based on the most recent Mortgage that was taken out on this home.Purchase Details
Similar Homes in the area
Home Values in the Area
Average Home Value in this Area
Purchase History
| Date | Buyer | Sale Price | Title Company |
|---|---|---|---|
| Engelken Family Llc | $1,305,000 | Stewart Title | |
| Kuentz Frederick S | -- | American Title Service Agenc | |
| Kuentz Frederick S | -- | American Title Service Agenc | |
| Kuentz Frederick P | -- | American Title Service Agenc | |
| Kuentz Charlotte H | -- | -- | |
| Kuentz Charlotte H | -- | -- | |
| Kuentz Charlotte H | -- | -- |
Mortgage History
| Date | Status | Borrower | Loan Amount |
|---|---|---|---|
| Open | Engeklen Family Llc | $1,000,000 | |
| Previous Owner | Kuentz Frederick S | $500,000 | |
| Previous Owner | Kuentz Frederick S | $400,000 | |
| Previous Owner | Kuentz Frederick P | $300,000 |
Property History
| Date | Event | Price | Change | Sq Ft Price |
|---|---|---|---|---|
| 05/26/2016 05/26/16 | Sold | $1,305,000 | +30.5% | $301 / Sq Ft |
| 05/11/2016 05/11/16 | Pending | -- | -- | -- |
| 05/04/2016 05/04/16 | For Sale | $1,000,000 | -- | $231 / Sq Ft |
Tax History Compared to Growth
Tax History
| Year | Tax Paid | Tax Assessment Tax Assessment Total Assessment is a certain percentage of the fair market value that is determined by local assessors to be the total taxable value of land and additions on the property. | Land | Improvement |
|---|---|---|---|---|
| 2025 | $11,305 | $143,839 | -- | -- |
| 2024 | $11,078 | $136,990 | -- | -- |
| 2023 | $11,078 | $231,520 | $46,300 | $185,220 |
| 2022 | $10,625 | $154,730 | $30,940 | $123,790 |
| 2021 | $11,012 | $153,530 | $30,700 | $122,830 |
| 2020 | $10,850 | $149,130 | $29,820 | $119,310 |
| 2019 | $10,443 | $142,030 | $28,400 | $113,630 |
| 2018 | $10,043 | $122,770 | $24,550 | $98,220 |
| 2017 | $9,649 | $128,100 | $25,620 | $102,480 |
| 2016 | $9,757 | $115,950 | $23,190 | $92,760 |
| 2015 | $8,894 | $98,480 | $19,690 | $78,790 |
Agents Affiliated with this Home
-

Seller's Agent in 2016
Kathy A. Erwin
Realty One Group
-
K
Seller Co-Listing Agent in 2016
Kathy Erwin
Realty One Group
(602) 882-2000
-
Christopher Paul

Buyer's Agent in 2016
Christopher Paul
Realty One Group
(602) 559-8073
4 in this area
71 Total Sales
Map
Source: Arizona Regional Multiple Listing Service (ARMLS)
MLS Number: 5438107
APN: 172-49-008
- 4836 E White Gates Dr
- 5201 N Saddle Rock Dr
- 5275 N Camelhead Rd
- 5040 N Arcadia Dr
- 4949 E Red Rock Dr
- 4959 E Red Rock Dr
- 5250 E Red Rock Dr Unit 34
- 4605 E Orange Dr
- 5500 N Dromedary Rd Unit V
- 5500 N Dromedary Rd
- 5317 N 46th St
- 4716 N Dromedary Rd
- 5156 N 45th Place
- 5328 N 46th St
- 4633 N 49th Place
- 4448 E Camelback Rd Unit 16
- 4729 E Arcadia Ln
- 5316 E Valle Vista Rd
- 4450 E Camelback Rd Unit 4
- 4763 N 53rd St
- 5110 N Saddle Rock Ln
- 4853 E White Gates Dr
- 5102 N Saddle Rock Ln
- 4905 E White Gates Dr Unit 14
- 4905 E White Gates Dr
- 5111 N Saddle Rock Ln
- 5119 N Saddle Rock Ln
- 5129 N Saddle Rock Ln
- 4839 E White Gates Dr
- 4948 E Rockridge Rd
- 4820 E Rockridge Rd
- 4917 E Rockridge Rd
- 4902 E White Gates Dr
- 4931 E White Gates Dr
- 4918 E White Gates Dr
- 5128 N Dromedary Rd
- 5202 N Cliffside Dr
- 5102 N Dromedary Rd
- 4950 E Rockridge Rd
- 4941 E Rockridge Rd Unit 21
