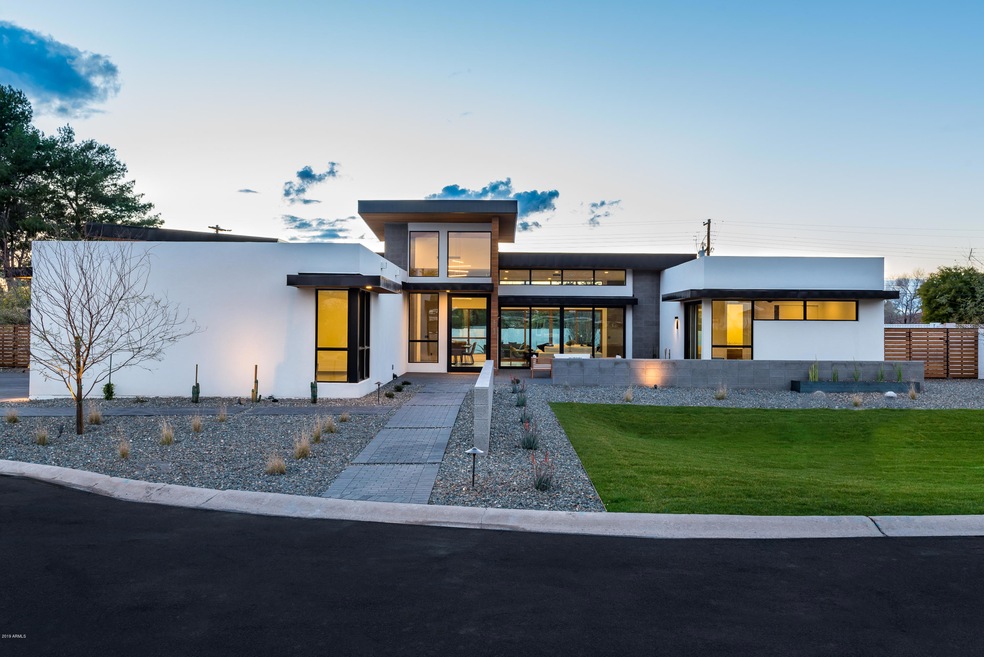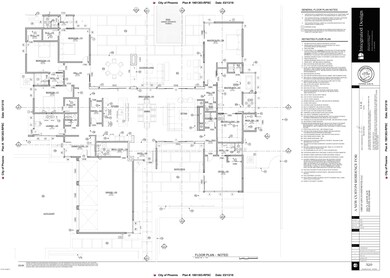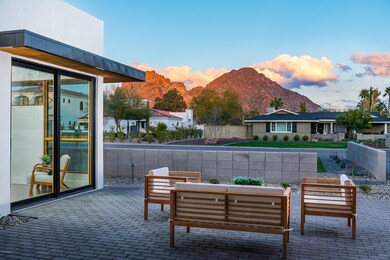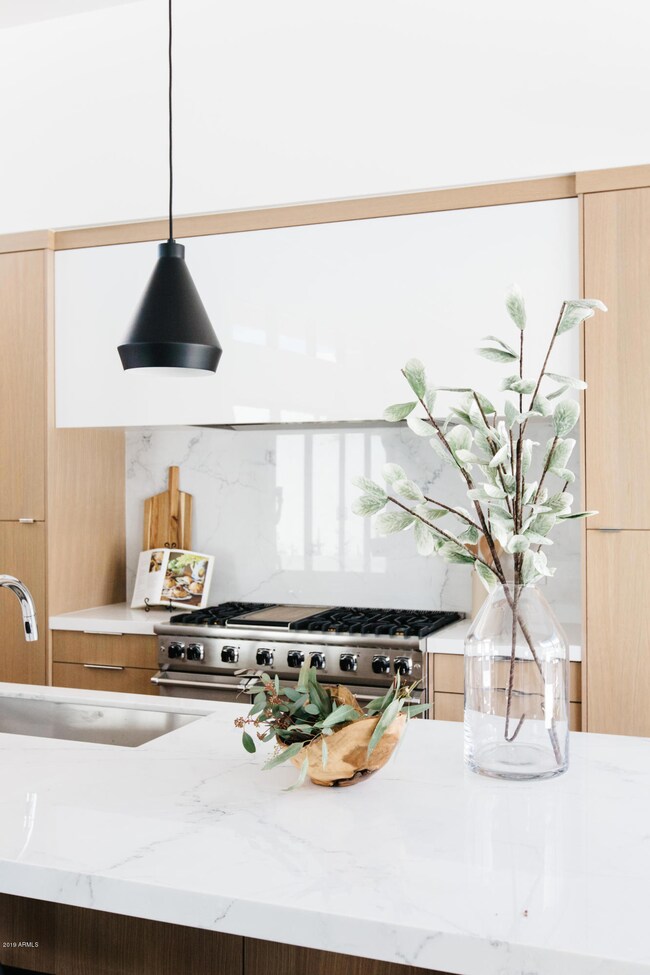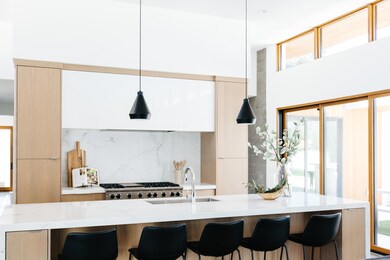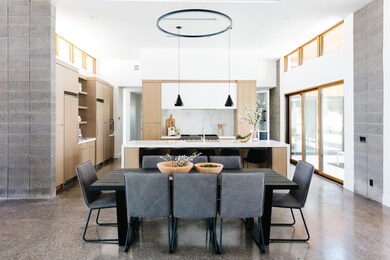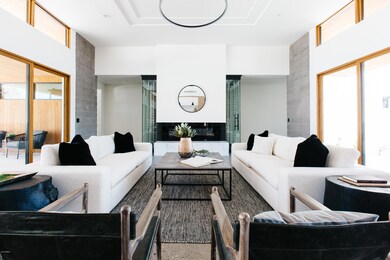
5112 N 43rd Place Phoenix, AZ 85018
Camelback East Village NeighborhoodEstimated Value: $3,044,000 - $3,605,000
Highlights
- Private Pool
- 0.42 Acre Lot
- Contemporary Architecture
- Hopi Elementary School Rated A
- Mountain View
- Living Room with Fireplace
About This Home
As of June 2019Imagined by Integrated Design and expertly crafted by Boxwell Homes, this stunning new organic contemporary masterpiece nestled in a quiet premier Arcadia neighborhood just off the Camelback Corridor was designed to capture head-on Camelback vistas from the Great Room, Owners Den and Entry courtyard. The indoor Living area and sprawling outdoor patios blend seamlessly with an easy flow through multiple sliding doors. From the moment you enter through the spectacular pivot entry door to the soaring Foyer with Douglas fir ceilings, polished concrete floors, and sand blasted block walls, the warm synergy of natural materials is both welcoming and refreshing. As the home unfolds, a massive Calacatta Colorado stone island provides the centerpiece for the kitchen while the fireplace and Canterra stone hearth balance the Great Room space perfectly. The custom designed 888 bottle climate-controlled wine room is cleverly situated behind the fireplace wall for the owner's enjoyment. Clean lines and warm finishes define the design ethic followed throughout the house. The Viking kitchen incorporates a generous walkthrough pantry. An owner's entry just off the garage is a generous and spectacular secondary entrance when entering from the car court. The Master Suite is private and what might be expected with a spa quality Bathroom complete with free standing soaking tub, huge marble shower, floating vanities, and a large Master Closet ready for a second stacked washer/dryer. The owner's den, or 5th/Guest bedroom, with bathroom enjoys some of the best Camelback views in the house. Three guest rooms enjoy their own privacy on the south wing of the home, one of which has outdoor access. Outdoor entertainment is assured with a magnificent limestone patio, built in barbecue, outdoor shower, and a signature outdoor gas fireplace paying homage to styling from the Biltmore Hotel. Stone, wood, slate, marble and concrete were carefully incorporated throughout the home for a clean, current contemporary feel. Other features include wood framed windows and sliding Windsor door package, linear diffusers, large 3 car garage with separate conditioned storage room, a Large Car Court, and ample room for a pool. Overflowing with savvy design, this is a very special opportunity in a fantastic location close to The Biltmore, Old Town Shopping, and a short ride to The Village at Camelback, The Henry and more. See Documents tab for additional information. Standard Pool included with full price offer .
Home Details
Home Type
- Single Family
Est. Annual Taxes
- $2,149
Year Built
- Built in 2019
Lot Details
- 0.42 Acre Lot
- Cul-De-Sac
- Desert faces the front and back of the property
- Block Wall Fence
- Sprinklers on Timer
- Private Yard
- Grass Covered Lot
Parking
- 3 Car Garage
- Garage ceiling height seven feet or more
- Side or Rear Entrance to Parking
- Garage Door Opener
Home Design
- Designed by Integrated Design Architects
- Contemporary Architecture
- Wood Frame Construction
- Spray Foam Insulation
- Foam Roof
- Block Exterior
- Stone Exterior Construction
- Synthetic Stucco Exterior
Interior Spaces
- 4,067 Sq Ft Home
- 1-Story Property
- Ceiling height of 9 feet or more
- Ceiling Fan
- Gas Fireplace
- Double Pane Windows
- ENERGY STAR Qualified Windows with Low Emissivity
- Tinted Windows
- Wood Frame Window
- Living Room with Fireplace
- 2 Fireplaces
- Mountain Views
Kitchen
- Breakfast Bar
- Built-In Microwave
- Kitchen Island
Flooring
- Wood
- Stone
- Concrete
- Tile
Bedrooms and Bathrooms
- 5 Bedrooms
- Primary Bathroom is a Full Bathroom
- 4.5 Bathrooms
- Dual Vanity Sinks in Primary Bathroom
- Bathtub With Separate Shower Stall
Accessible Home Design
- Accessible Hallway
- Doors are 32 inches wide or more
- No Interior Steps
- Stepless Entry
Outdoor Features
- Private Pool
- Covered patio or porch
- Outdoor Fireplace
Schools
- Hopi Elementary School
- Ingleside Middle School
- Arcadia High School
Utilities
- Refrigerated Cooling System
- Zoned Heating
- Heating System Uses Natural Gas
- Water Softener
- High Speed Internet
Community Details
- No Home Owners Association
- Association fees include no fees
- Built by Boxwell
- Park Paradise 2 Subdivision
Listing and Financial Details
- Tax Lot 67
- Assessor Parcel Number 171-12-021
Ownership History
Purchase Details
Purchase Details
Home Financials for this Owner
Home Financials are based on the most recent Mortgage that was taken out on this home.Purchase Details
Home Financials for this Owner
Home Financials are based on the most recent Mortgage that was taken out on this home.Purchase Details
Home Financials for this Owner
Home Financials are based on the most recent Mortgage that was taken out on this home.Purchase Details
Home Financials for this Owner
Home Financials are based on the most recent Mortgage that was taken out on this home.Purchase Details
Similar Homes in the area
Home Values in the Area
Average Home Value in this Area
Purchase History
| Date | Buyer | Sale Price | Title Company |
|---|---|---|---|
| Sobotka Kaminski Family Living Trust | -- | Camelback Esplanade Ii | |
| Sobotka John | $1,900,000 | Grand Canyon Title Agency | |
| Boxwok Llc | -- | Fidelity National Title Agen | |
| Great Life Investment Properties Llc | $557,000 | Pioneer Title Agency Inc | |
| Jbm I Investments Llc | $535,000 | Pioneer Title Agency Inc | |
| Harper Wendell Ray | -- | -- |
Mortgage History
| Date | Status | Borrower | Loan Amount |
|---|---|---|---|
| Previous Owner | Sobotka John | $1,250,000 | |
| Previous Owner | Boxwok Llc | $1,085,000 | |
| Previous Owner | Great Life Investments Llc | $390,000 | |
| Previous Owner | Great Life Investment Properties Llc | $608,250 | |
| Previous Owner | Jbm I Investments Llc | $535,876 |
Property History
| Date | Event | Price | Change | Sq Ft Price |
|---|---|---|---|---|
| 06/18/2019 06/18/19 | Sold | $1,900,000 | -9.5% | $467 / Sq Ft |
| 05/08/2019 05/08/19 | Pending | -- | -- | -- |
| 02/17/2019 02/17/19 | For Sale | $2,100,000 | +292.5% | $516 / Sq Ft |
| 10/26/2015 10/26/15 | Sold | $535,000 | -14.4% | $179 / Sq Ft |
| 10/10/2015 10/10/15 | Pending | -- | -- | -- |
| 10/01/2015 10/01/15 | Price Changed | $625,000 | -10.7% | $209 / Sq Ft |
| 09/11/2015 09/11/15 | Price Changed | $699,900 | -6.7% | $234 / Sq Ft |
| 07/31/2015 07/31/15 | Price Changed | $749,900 | -5.7% | $251 / Sq Ft |
| 06/09/2015 06/09/15 | For Sale | $795,000 | -- | $266 / Sq Ft |
Tax History Compared to Growth
Tax History
| Year | Tax Paid | Tax Assessment Tax Assessment Total Assessment is a certain percentage of the fair market value that is determined by local assessors to be the total taxable value of land and additions on the property. | Land | Improvement |
|---|---|---|---|---|
| 2025 | $8,809 | $119,715 | -- | -- |
| 2024 | $8,620 | $114,014 | -- | -- |
| 2023 | $8,620 | $191,310 | $38,260 | $153,050 |
| 2022 | $8,243 | $155,600 | $31,120 | $124,480 |
| 2021 | $8,565 | $147,650 | $29,530 | $118,120 |
| 2020 | $8,430 | $134,000 | $26,800 | $107,200 |
| 2019 | $4,012 | $65,500 | $13,100 | $52,400 |
| 2018 | $2,149 | $35,865 | $35,865 | $0 |
| 2017 | $5,170 | $69,550 | $13,910 | $55,640 |
| 2016 | $5,639 | $65,920 | $13,180 | $52,740 |
| 2015 | $4,569 | $57,150 | $11,430 | $45,720 |
Agents Affiliated with this Home
-
Craig Young

Seller's Agent in 2019
Craig Young
REI Marketing
(480) 773-2183
54 in this area
186 Total Sales
-
Nathan Ottosen

Seller Co-Listing Agent in 2019
Nathan Ottosen
REI Marketing
(480) 355-3500
33 in this area
107 Total Sales
-
Kathryn Strait
K
Buyer's Agent in 2019
Kathryn Strait
Weichert Realtors - Upraise
(602) 687-7803
1 in this area
7 Total Sales
-

Seller's Agent in 2015
Stephanie LaCroix
Realty One Group
-
Byron Applegate

Buyer's Agent in 2015
Byron Applegate
Applegate Homes Realty
(480) 221-5218
3 in this area
96 Total Sales
Map
Source: Arizona Regional Multiple Listing Service (ARMLS)
MLS Number: 5884779
APN: 171-12-021
- 5112 N 41st St
- 4201 E Camelback Rd Unit 51
- 4201 E Camelback Rd Unit 34
- 4201 E Camelback Rd Unit 28
- 4201 E Camelback Rd Unit 25
- 4114 E Calle Redonda Unit 54
- 4432 E Camelback Rd Unit 120
- 4434 E Camelback Rd Unit 137
- 4434 E Camelback Rd Unit 128
- 4350 E Vermont Ave
- 4414 E Vermont Ave S
- 4436 E Camelback Rd Unit 37
- 4450 E Camelback Rd Unit 4
- 4448 E Camelback Rd Unit 16
- 4022 E Stanford Dr
- 4704 N 40th Place
- 3825 E Camelback Rd Unit 152
- 3825 E Camelback Rd Unit 290
- 3825 E Camelback Rd Unit 117
- 3825 E Camelback Rd Unit 234
- 5112 N 43rd Place Unit 67
- 5112 N 43rd Place
- 5124 N 43rd Place
- 5109 N 42nd Place
- 5119 N 42nd Place
- 5113 N 43rd Place
- 5123 N 43rd Place
- 5134 N 43rd Place
- 5131 N 42nd Place
- 5135 N 43rd Place
- 5102 N 42nd Place
- 5104 N 42nd Place
- 5120 N 42nd Place
- 5110 N 42nd Place
- 4341 E Colter St Unit 92
- 4341 E Colter St
- 5142 N 43rd Place
- 5143 N 42nd Place
- 5132 N 42nd Place
- 4301 E Colter St
