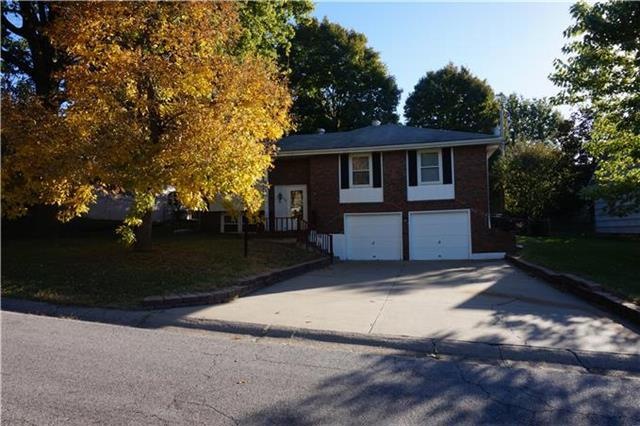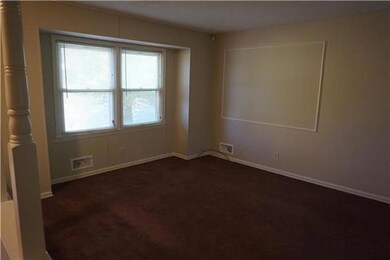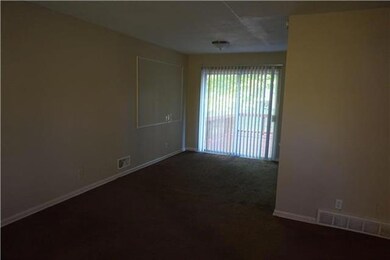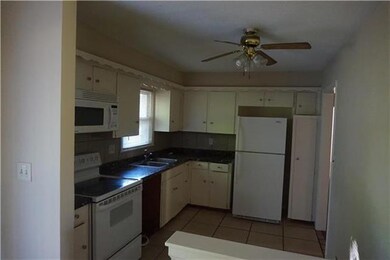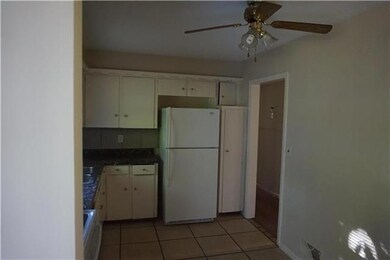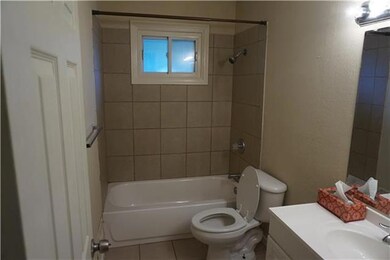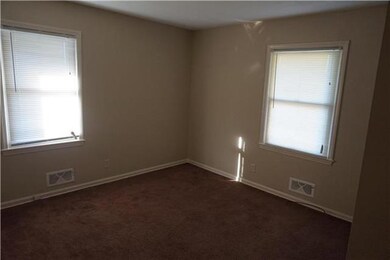
5113 S Delaware Ave Independence, MO 64055
Chapel NeighborhoodHighlights
- Deck
- Traditional Architecture
- Granite Countertops
- Vaulted Ceiling
- Wood Flooring
- Thermal Windows
About This Home
As of March 2023Come check out this move in ready 4 bedroom 3 bath 2 car garage. Lots of updates that include new paint inside and out.
Kitchen has been updated with new tile floor and counter tops. Enjoy the recently stain large deck. Basement is finished and has 4th bedroom and 3rd bathroom.
Last Agent to Sell the Property
Weichert Realtors - Generations License #2007007917 Listed on: 10/18/2016

Home Details
Home Type
- Single Family
Est. Annual Taxes
- $1,585
Year Built
- Built in 1964
Lot Details
- Lot Dimensions are 73x100
- Aluminum or Metal Fence
Parking
- 2 Car Garage
- Front Facing Garage
Home Design
- Traditional Architecture
- Split Level Home
- Composition Roof
Interior Spaces
- 1,123 Sq Ft Home
- Wet Bar: Carpet, Ceiling Fan(s), Ceramic Tiles
- Built-In Features: Carpet, Ceiling Fan(s), Ceramic Tiles
- Vaulted Ceiling
- Ceiling Fan: Carpet, Ceiling Fan(s), Ceramic Tiles
- Skylights
- Fireplace
- Thermal Windows
- Shades
- Plantation Shutters
- Drapes & Rods
- Combination Kitchen and Dining Room
- Finished Basement
- Garage Access
- Storm Doors
- Laundry in Garage
Kitchen
- Granite Countertops
- Laminate Countertops
Flooring
- Wood
- Wall to Wall Carpet
- Linoleum
- Laminate
- Stone
- Ceramic Tile
- Luxury Vinyl Plank Tile
- Luxury Vinyl Tile
Bedrooms and Bathrooms
- 4 Bedrooms
- Cedar Closet: Carpet, Ceiling Fan(s), Ceramic Tiles
- Walk-In Closet: Carpet, Ceiling Fan(s), Ceramic Tiles
- 3 Full Bathrooms
- Double Vanity
- Carpet
Outdoor Features
- Deck
- Enclosed patio or porch
Schools
- Fleetridge Elementary School
- Raytown High School
Additional Features
- City Lot
- Forced Air Heating and Cooling System
Community Details
- Chapel Park Subdivision
Listing and Financial Details
- Assessor Parcel Number 33-910-01-04-00-0-00-000
Ownership History
Purchase Details
Home Financials for this Owner
Home Financials are based on the most recent Mortgage that was taken out on this home.Purchase Details
Home Financials for this Owner
Home Financials are based on the most recent Mortgage that was taken out on this home.Purchase Details
Home Financials for this Owner
Home Financials are based on the most recent Mortgage that was taken out on this home.Purchase Details
Home Financials for this Owner
Home Financials are based on the most recent Mortgage that was taken out on this home.Purchase Details
Home Financials for this Owner
Home Financials are based on the most recent Mortgage that was taken out on this home.Purchase Details
Purchase Details
Home Financials for this Owner
Home Financials are based on the most recent Mortgage that was taken out on this home.Purchase Details
Home Financials for this Owner
Home Financials are based on the most recent Mortgage that was taken out on this home.Purchase Details
Home Financials for this Owner
Home Financials are based on the most recent Mortgage that was taken out on this home.Similar Homes in Independence, MO
Home Values in the Area
Average Home Value in this Area
Purchase History
| Date | Type | Sale Price | Title Company |
|---|---|---|---|
| Warranty Deed | -- | -- | |
| Warranty Deed | -- | None Listed On Document | |
| Warranty Deed | $100,000 | None Available | |
| Warranty Deed | -- | Alpha Title Llc | |
| Special Warranty Deed | -- | None Available | |
| Trustee Deed | $152,472 | None Available | |
| Warranty Deed | -- | Old Republic Title Company | |
| Interfamily Deed Transfer | -- | -- | |
| Warranty Deed | -- | -- |
Mortgage History
| Date | Status | Loan Amount | Loan Type |
|---|---|---|---|
| Open | $260,865 | No Value Available | |
| Previous Owner | $63,120 | New Conventional | |
| Previous Owner | $45,000 | Unknown | |
| Previous Owner | $139,047 | FHA | |
| Previous Owner | $138,031 | FHA | |
| Previous Owner | $135,992 | FHA | |
| Previous Owner | $102,400 | Purchase Money Mortgage | |
| Previous Owner | $66,400 | Purchase Money Mortgage |
Property History
| Date | Event | Price | Change | Sq Ft Price |
|---|---|---|---|---|
| 03/22/2023 03/22/23 | Sold | -- | -- | -- |
| 02/12/2023 02/12/23 | Pending | -- | -- | -- |
| 02/03/2023 02/03/23 | For Sale | $255,000 | +59.4% | $157 / Sq Ft |
| 04/21/2022 04/21/22 | Sold | -- | -- | -- |
| 04/13/2022 04/13/22 | Pending | -- | -- | -- |
| 04/07/2022 04/07/22 | For Sale | $160,000 | +45.6% | $71 / Sq Ft |
| 11/14/2016 11/14/16 | Sold | -- | -- | -- |
| 10/29/2016 10/29/16 | Pending | -- | -- | -- |
| 10/18/2016 10/18/16 | For Sale | $109,900 | +99.8% | $98 / Sq Ft |
| 03/08/2013 03/08/13 | Sold | -- | -- | -- |
| 02/02/2013 02/02/13 | Pending | -- | -- | -- |
| 09/27/2012 09/27/12 | For Sale | $55,000 | -- | $49 / Sq Ft |
Tax History Compared to Growth
Tax History
| Year | Tax Paid | Tax Assessment Tax Assessment Total Assessment is a certain percentage of the fair market value that is determined by local assessors to be the total taxable value of land and additions on the property. | Land | Improvement |
|---|---|---|---|---|
| 2024 | $3,560 | $44,650 | $4,874 | $39,776 |
| 2023 | $3,560 | $44,650 | $5,092 | $39,558 |
| 2022 | $1,995 | $24,130 | $4,604 | $19,526 |
| 2021 | $1,995 | $24,130 | $4,604 | $19,526 |
| 2020 | $1,885 | $22,487 | $4,604 | $17,883 |
| 2019 | $1,866 | $22,487 | $4,604 | $17,883 |
| 2018 | $1,634 | $19,571 | $4,007 | $15,564 |
| 2017 | $1,634 | $19,571 | $4,007 | $15,564 |
| 2016 | $1,587 | $19,081 | $3,131 | $15,950 |
| 2014 | $1,548 | $18,525 | $3,040 | $15,485 |
Agents Affiliated with this Home
-

Seller's Agent in 2023
Scott Johnson
ReeceNichols - Lees Summit
(816) 585-8668
1 in this area
80 Total Sales
-

Buyer's Agent in 2023
Torrey Barnes
Realty One Group Encompass
(913) 424-3176
1 in this area
30 Total Sales
-

Seller's Agent in 2022
Andrea Buettner-Wardell
Wardell & Holmes Real Estate
(816) 806-9492
5 in this area
351 Total Sales
-

Buyer's Agent in 2022
Hannah Wickwar
HomeSmart Legacy
(913) 444-2245
1 in this area
49 Total Sales
-
L
Seller's Agent in 2016
Lee Anderson
Weichert Realtors - Generations
(816) 289-4514
142 Total Sales
-

Seller's Agent in 2013
Amy Arndorfer
Premium Realty Group LLC
(816) 224-5650
4 in this area
616 Total Sales
Map
Source: Heartland MLS
MLS Number: 2017145
APN: 33-910-01-04-00-0-00-000
- 5200 S Delaware Ave
- 5210 S Mccoy St
- 13005 E 51st St S
- 13302 E 51st St
- 5124 S Cottage Ave
- 13201 E 53rd St
- 12825 E 50th Terrace S
- 4961 S Union St
- 5001 George Ave
- 5304 Cottage Ave
- 13300 E 50th St
- 19255 E 50 Terrace S
- 13204 E 53rd Terrace
- 12500 E 52nd Terrace S
- 5017 S Grand Ave
- 12824 E 49th Terrace S
- 12501 E 53rd St
- 12312 E 52nd Terrace S
- 5015 S Marion Ave
- 4921 S Willis Ave
