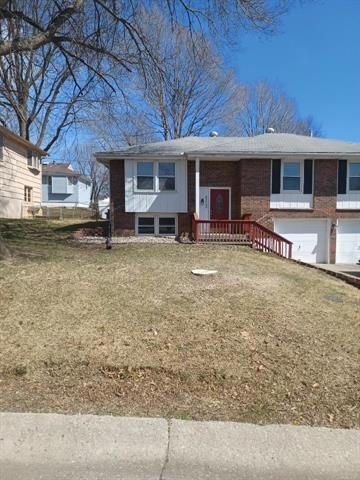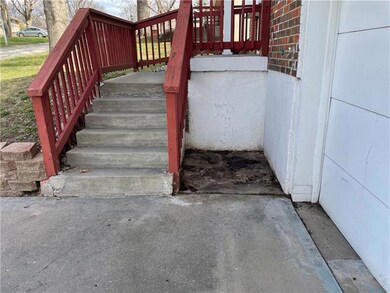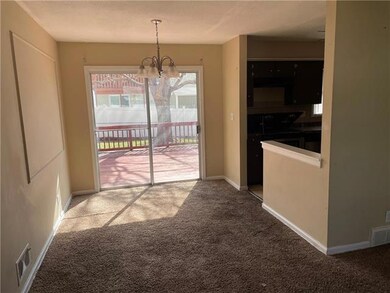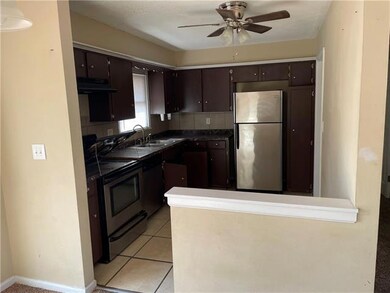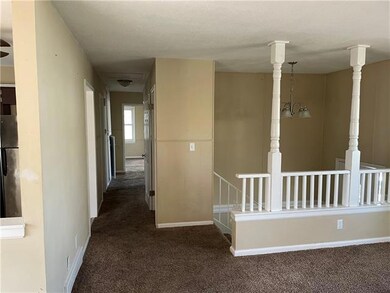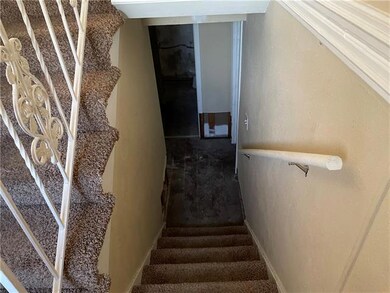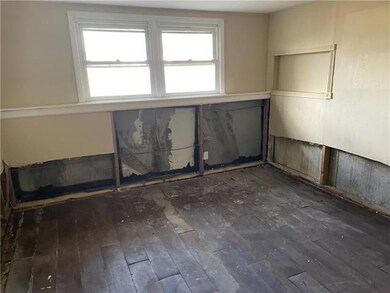
5113 S Delaware Ave Independence, MO 64055
Chapel NeighborhoodHighlights
- Deck
- Traditional Architecture
- Granite Countertops
- Vaulted Ceiling
- Wood Flooring
- No HOA
About This Home
As of March 2023Sweat Equity Property, As/Is, Seller has never occupied property, Buyer to confirm all taxes, square footage, and information pertaining to property. Hold Harmless in Supplements. Seller has no information pertaining to the foundation, drywall has been removed in basement.
Last Agent to Sell the Property
Wardell & Holmes Real Estate License #2008031950 Listed on: 04/07/2022
Home Details
Home Type
- Single Family
Est. Annual Taxes
- $1,995
Year Built
- Built in 1964
Lot Details
- 7,300 Sq Ft Lot
- Lot Dimensions are 73x100
- Aluminum or Metal Fence
Parking
- 2 Car Garage
- Front Facing Garage
Home Design
- Traditional Architecture
- Split Level Home
- Composition Roof
Interior Spaces
- Wet Bar: Carpet, Ceramic Tiles, Ceiling Fan(s)
- Built-In Features: Carpet, Ceramic Tiles, Ceiling Fan(s)
- Vaulted Ceiling
- Ceiling Fan: Carpet, Ceramic Tiles, Ceiling Fan(s)
- Skylights
- Fireplace
- Thermal Windows
- Shades
- Plantation Shutters
- Drapes & Rods
- Combination Kitchen and Dining Room
- Finished Basement
- Garage Access
- Storm Doors
- Laundry in Garage
Kitchen
- Granite Countertops
- Laminate Countertops
Flooring
- Wood
- Wall to Wall Carpet
- Linoleum
- Laminate
- Stone
- Ceramic Tile
- Luxury Vinyl Plank Tile
- Luxury Vinyl Tile
Bedrooms and Bathrooms
- 4 Bedrooms
- Cedar Closet: Carpet, Ceramic Tiles, Ceiling Fan(s)
- Walk-In Closet: Carpet, Ceramic Tiles, Ceiling Fan(s)
- 3 Full Bathrooms
- Double Vanity
- Carpet
Outdoor Features
- Deck
- Enclosed patio or porch
Schools
- Fleetridge Elementary School
- Raytown High School
Additional Features
- City Lot
- Forced Air Heating and Cooling System
Community Details
- No Home Owners Association
- Chapel Park Subdivision
Listing and Financial Details
- Exclusions: As/IS
- Assessor Parcel Number 33-910-01-04-00-0-00-000
Ownership History
Purchase Details
Home Financials for this Owner
Home Financials are based on the most recent Mortgage that was taken out on this home.Purchase Details
Home Financials for this Owner
Home Financials are based on the most recent Mortgage that was taken out on this home.Purchase Details
Home Financials for this Owner
Home Financials are based on the most recent Mortgage that was taken out on this home.Purchase Details
Home Financials for this Owner
Home Financials are based on the most recent Mortgage that was taken out on this home.Purchase Details
Home Financials for this Owner
Home Financials are based on the most recent Mortgage that was taken out on this home.Purchase Details
Purchase Details
Home Financials for this Owner
Home Financials are based on the most recent Mortgage that was taken out on this home.Purchase Details
Home Financials for this Owner
Home Financials are based on the most recent Mortgage that was taken out on this home.Purchase Details
Home Financials for this Owner
Home Financials are based on the most recent Mortgage that was taken out on this home.Similar Homes in Independence, MO
Home Values in the Area
Average Home Value in this Area
Purchase History
| Date | Type | Sale Price | Title Company |
|---|---|---|---|
| Warranty Deed | -- | -- | |
| Warranty Deed | -- | None Listed On Document | |
| Warranty Deed | $100,000 | None Available | |
| Warranty Deed | -- | Alpha Title Llc | |
| Special Warranty Deed | -- | None Available | |
| Trustee Deed | $152,472 | None Available | |
| Warranty Deed | -- | Old Republic Title Company | |
| Interfamily Deed Transfer | -- | -- | |
| Warranty Deed | -- | -- |
Mortgage History
| Date | Status | Loan Amount | Loan Type |
|---|---|---|---|
| Open | $260,865 | No Value Available | |
| Previous Owner | $63,120 | New Conventional | |
| Previous Owner | $45,000 | Unknown | |
| Previous Owner | $139,047 | FHA | |
| Previous Owner | $138,031 | FHA | |
| Previous Owner | $135,992 | FHA | |
| Previous Owner | $102,400 | Purchase Money Mortgage | |
| Previous Owner | $66,400 | Purchase Money Mortgage |
Property History
| Date | Event | Price | Change | Sq Ft Price |
|---|---|---|---|---|
| 03/22/2023 03/22/23 | Sold | -- | -- | -- |
| 02/12/2023 02/12/23 | Pending | -- | -- | -- |
| 02/03/2023 02/03/23 | For Sale | $255,000 | +59.4% | $157 / Sq Ft |
| 04/21/2022 04/21/22 | Sold | -- | -- | -- |
| 04/13/2022 04/13/22 | Pending | -- | -- | -- |
| 04/07/2022 04/07/22 | For Sale | $160,000 | +45.6% | $71 / Sq Ft |
| 11/14/2016 11/14/16 | Sold | -- | -- | -- |
| 10/29/2016 10/29/16 | Pending | -- | -- | -- |
| 10/18/2016 10/18/16 | For Sale | $109,900 | +99.8% | $98 / Sq Ft |
| 03/08/2013 03/08/13 | Sold | -- | -- | -- |
| 02/02/2013 02/02/13 | Pending | -- | -- | -- |
| 09/27/2012 09/27/12 | For Sale | $55,000 | -- | $49 / Sq Ft |
Tax History Compared to Growth
Tax History
| Year | Tax Paid | Tax Assessment Tax Assessment Total Assessment is a certain percentage of the fair market value that is determined by local assessors to be the total taxable value of land and additions on the property. | Land | Improvement |
|---|---|---|---|---|
| 2024 | $3,560 | $44,650 | $4,874 | $39,776 |
| 2023 | $3,560 | $44,650 | $5,092 | $39,558 |
| 2022 | $1,995 | $24,130 | $4,604 | $19,526 |
| 2021 | $1,995 | $24,130 | $4,604 | $19,526 |
| 2020 | $1,885 | $22,487 | $4,604 | $17,883 |
| 2019 | $1,866 | $22,487 | $4,604 | $17,883 |
| 2018 | $1,634 | $19,571 | $4,007 | $15,564 |
| 2017 | $1,634 | $19,571 | $4,007 | $15,564 |
| 2016 | $1,587 | $19,081 | $3,131 | $15,950 |
| 2014 | $1,548 | $18,525 | $3,040 | $15,485 |
Agents Affiliated with this Home
-

Seller's Agent in 2023
Scott Johnson
ReeceNichols - Lees Summit
(816) 585-8668
1 in this area
80 Total Sales
-

Buyer's Agent in 2023
Torrey Barnes
Realty One Group Encompass
(913) 424-3176
1 in this area
30 Total Sales
-

Seller's Agent in 2022
Andrea Buettner-Wardell
Wardell & Holmes Real Estate
(816) 806-9492
5 in this area
352 Total Sales
-

Buyer's Agent in 2022
Hannah Wickwar
HomeSmart Legacy
(913) 444-2245
1 in this area
49 Total Sales
-
L
Seller's Agent in 2016
Lee Anderson
Weichert Realtors - Generations
(816) 289-4514
142 Total Sales
-

Seller's Agent in 2013
Amy Arndorfer
Premium Realty Group LLC
(816) 224-5650
4 in this area
617 Total Sales
Map
Source: Heartland MLS
MLS Number: 2374249
APN: 33-910-01-04-00-0-00-000
- 13005 E 51st St S
- 5200 S Delaware Ave
- 5210 S Mccoy St
- 12825 E 50th Terrace S
- 13302 E 51st St
- 4961 S Union St
- 5124 S Cottage Ave
- 5001 George Ave
- 13201 E 53rd St
- 19255 E 50 Terrace S
- 13300 E 50th St
- 5304 Cottage Ave
- 12500 E 52nd Terrace S
- 12824 E 49th Terrace S
- 13204 E 53rd Terrace
- 12501 E 53rd St
- 4921 S Willis Ave
- 5015 S Marion Ave
- 12401 E 51st St S
- 12105 E 51st Terrace S
