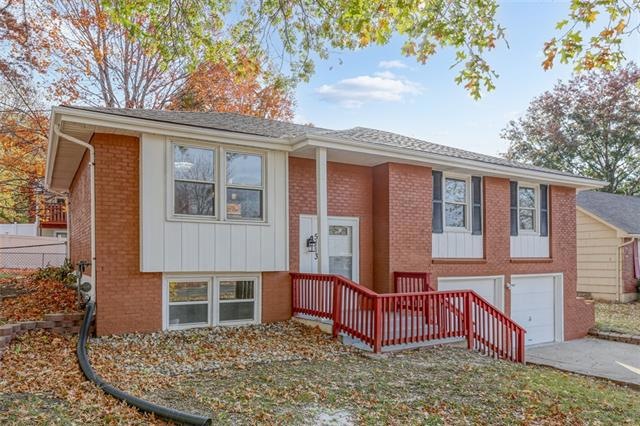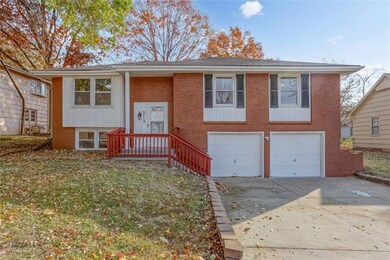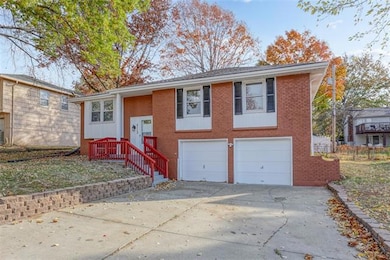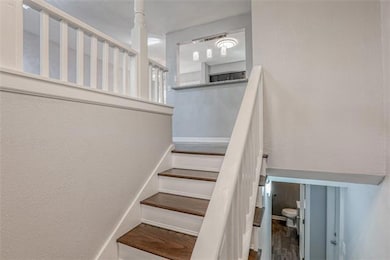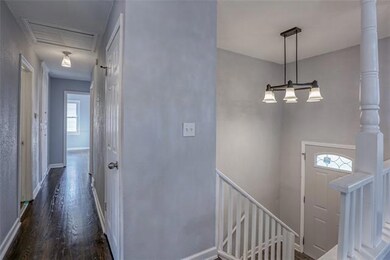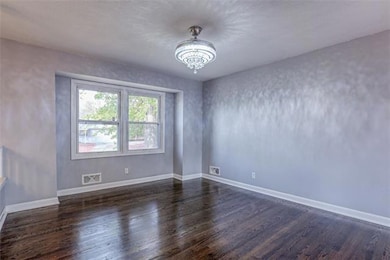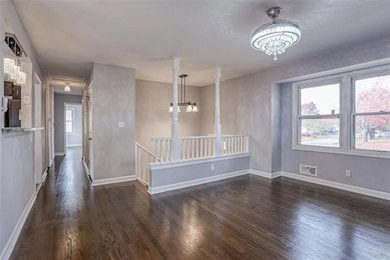
5113 S Delaware Ave Independence, MO 64055
Chapel NeighborhoodHighlights
- Deck
- Traditional Architecture
- Granite Countertops
- Vaulted Ceiling
- Wood Flooring
- No HOA
About This Home
As of March 2023Incredible value on this brand new remodeled 5 bedroom, 3 full bathroom home in a nice quiet neighborhood! 5th bedroom is non-conforming and also great for home office. Low-maintenance brick exterior on all 4 sides. New roof, newer windows, new HVAC, and so much new! 1yr AB May home warranty included. HUGE 23' x 24.5' 2-car garage verified to fit full size truck and Suburban with extra storage space to spare. Nice flat double wide driveway great for basketball and parking. No expense was spared inside where you will find high end fixtures, finishes, and appliances. Main living has newly refinished hardwoods throughout living, dining, hall, and all bedrooms! Expand your entertainment and hosting space to the expansive deck in back. Great location close to lots of amenities.
Last Agent to Sell the Property
ReeceNichols - Lees Summit License #2017028174 Listed on: 02/03/2023

Home Details
Home Type
- Single Family
Est. Annual Taxes
- $1,995
Year Built
- Built in 1964
Lot Details
- 7,300 Sq Ft Lot
- Lot Dimensions are 73x100
- Aluminum or Metal Fence
Parking
- 2 Car Garage
- Front Facing Garage
Home Design
- Traditional Architecture
- Split Level Home
- Composition Roof
Interior Spaces
- Wet Bar: Ceiling Fan(s), Hardwood, Ceramic Tiles, Luxury Vinyl Plank
- Built-In Features: Ceiling Fan(s), Hardwood, Ceramic Tiles, Luxury Vinyl Plank
- Vaulted Ceiling
- Ceiling Fan: Ceiling Fan(s), Hardwood, Ceramic Tiles, Luxury Vinyl Plank
- Skylights
- Fireplace
- Thermal Windows
- Shades
- Plantation Shutters
- Drapes & Rods
- Combination Kitchen and Dining Room
- Finished Basement
- Garage Access
- Storm Doors
- Laundry in Garage
Kitchen
- Granite Countertops
- Laminate Countertops
Flooring
- Wood
- Wall to Wall Carpet
- Linoleum
- Laminate
- Stone
- Ceramic Tile
- Luxury Vinyl Plank Tile
- Luxury Vinyl Tile
Bedrooms and Bathrooms
- 5 Bedrooms
- Cedar Closet: Ceiling Fan(s), Hardwood, Ceramic Tiles, Luxury Vinyl Plank
- Walk-In Closet: Ceiling Fan(s), Hardwood, Ceramic Tiles, Luxury Vinyl Plank
- 3 Full Bathrooms
- Double Vanity
- Ceiling Fan(s)
Outdoor Features
- Deck
- Enclosed patio or porch
Schools
- Fleetridge Elementary School
- Raytown High School
Additional Features
- City Lot
- Forced Air Heating and Cooling System
Community Details
- No Home Owners Association
- Chapel Park Subdivision
Listing and Financial Details
- Assessor Parcel Number 33-910-01-04-00-0-00-000
Ownership History
Purchase Details
Home Financials for this Owner
Home Financials are based on the most recent Mortgage that was taken out on this home.Purchase Details
Home Financials for this Owner
Home Financials are based on the most recent Mortgage that was taken out on this home.Purchase Details
Home Financials for this Owner
Home Financials are based on the most recent Mortgage that was taken out on this home.Purchase Details
Home Financials for this Owner
Home Financials are based on the most recent Mortgage that was taken out on this home.Purchase Details
Home Financials for this Owner
Home Financials are based on the most recent Mortgage that was taken out on this home.Purchase Details
Purchase Details
Home Financials for this Owner
Home Financials are based on the most recent Mortgage that was taken out on this home.Purchase Details
Home Financials for this Owner
Home Financials are based on the most recent Mortgage that was taken out on this home.Purchase Details
Home Financials for this Owner
Home Financials are based on the most recent Mortgage that was taken out on this home.Similar Homes in Independence, MO
Home Values in the Area
Average Home Value in this Area
Purchase History
| Date | Type | Sale Price | Title Company |
|---|---|---|---|
| Warranty Deed | -- | -- | |
| Warranty Deed | -- | None Listed On Document | |
| Warranty Deed | $100,000 | None Available | |
| Warranty Deed | -- | Alpha Title Llc | |
| Special Warranty Deed | -- | None Available | |
| Trustee Deed | $152,472 | None Available | |
| Warranty Deed | -- | Old Republic Title Company | |
| Interfamily Deed Transfer | -- | -- | |
| Warranty Deed | -- | -- |
Mortgage History
| Date | Status | Loan Amount | Loan Type |
|---|---|---|---|
| Open | $260,865 | No Value Available | |
| Previous Owner | $63,120 | New Conventional | |
| Previous Owner | $45,000 | Unknown | |
| Previous Owner | $139,047 | FHA | |
| Previous Owner | $138,031 | FHA | |
| Previous Owner | $135,992 | FHA | |
| Previous Owner | $102,400 | Purchase Money Mortgage | |
| Previous Owner | $66,400 | Purchase Money Mortgage |
Property History
| Date | Event | Price | Change | Sq Ft Price |
|---|---|---|---|---|
| 03/22/2023 03/22/23 | Sold | -- | -- | -- |
| 02/12/2023 02/12/23 | Pending | -- | -- | -- |
| 02/03/2023 02/03/23 | For Sale | $255,000 | +59.4% | $157 / Sq Ft |
| 04/21/2022 04/21/22 | Sold | -- | -- | -- |
| 04/13/2022 04/13/22 | Pending | -- | -- | -- |
| 04/07/2022 04/07/22 | For Sale | $160,000 | +45.6% | $71 / Sq Ft |
| 11/14/2016 11/14/16 | Sold | -- | -- | -- |
| 10/29/2016 10/29/16 | Pending | -- | -- | -- |
| 10/18/2016 10/18/16 | For Sale | $109,900 | +99.8% | $98 / Sq Ft |
| 03/08/2013 03/08/13 | Sold | -- | -- | -- |
| 02/02/2013 02/02/13 | Pending | -- | -- | -- |
| 09/27/2012 09/27/12 | For Sale | $55,000 | -- | $49 / Sq Ft |
Tax History Compared to Growth
Tax History
| Year | Tax Paid | Tax Assessment Tax Assessment Total Assessment is a certain percentage of the fair market value that is determined by local assessors to be the total taxable value of land and additions on the property. | Land | Improvement |
|---|---|---|---|---|
| 2024 | $3,560 | $44,650 | $4,874 | $39,776 |
| 2023 | $3,560 | $44,650 | $5,092 | $39,558 |
| 2022 | $1,995 | $24,130 | $4,604 | $19,526 |
| 2021 | $1,995 | $24,130 | $4,604 | $19,526 |
| 2020 | $1,885 | $22,487 | $4,604 | $17,883 |
| 2019 | $1,866 | $22,487 | $4,604 | $17,883 |
| 2018 | $1,634 | $19,571 | $4,007 | $15,564 |
| 2017 | $1,634 | $19,571 | $4,007 | $15,564 |
| 2016 | $1,587 | $19,081 | $3,131 | $15,950 |
| 2014 | $1,548 | $18,525 | $3,040 | $15,485 |
Agents Affiliated with this Home
-

Seller's Agent in 2023
Scott Johnson
ReeceNichols - Lees Summit
(816) 585-8668
1 in this area
80 Total Sales
-

Buyer's Agent in 2023
Torrey Barnes
Realty One Group Encompass
(913) 424-3176
1 in this area
30 Total Sales
-

Seller's Agent in 2022
Andrea Buettner-Wardell
Wardell & Holmes Real Estate
(816) 806-9492
5 in this area
352 Total Sales
-

Buyer's Agent in 2022
Hannah Wickwar
HomeSmart Legacy
(913) 444-2245
1 in this area
49 Total Sales
-
L
Seller's Agent in 2016
Lee Anderson
Weichert Realtors - Generations
(816) 289-4514
143 Total Sales
-

Seller's Agent in 2013
Amy Arndorfer
Premium Realty Group LLC
(816) 224-5650
4 in this area
620 Total Sales
Map
Source: Heartland MLS
MLS Number: 2420244
APN: 33-910-01-04-00-0-00-000
- 13005 E 51st St S
- 5200 S Delaware Ave
- 5210 S Mccoy St
- 13302 E 51st St
- 4961 S Union St
- 5001 George Ave
- 12825 E 50th Terrace S
- 5124 S Cottage Ave
- 13201 E 53rd St
- 13300 E 50th St
- 19255 E 50 Terrace S
- 5304 Cottage Ave
- 13204 E 53rd Terrace
- 12824 E 49th Terrace S
- 12500 E 52nd Terrace S
- 12501 E 53rd St
- 4921 S Willis Ave
- 5015 S Marion Ave
- 12401 E 51st St S
- 12105 E 51st Terrace S
