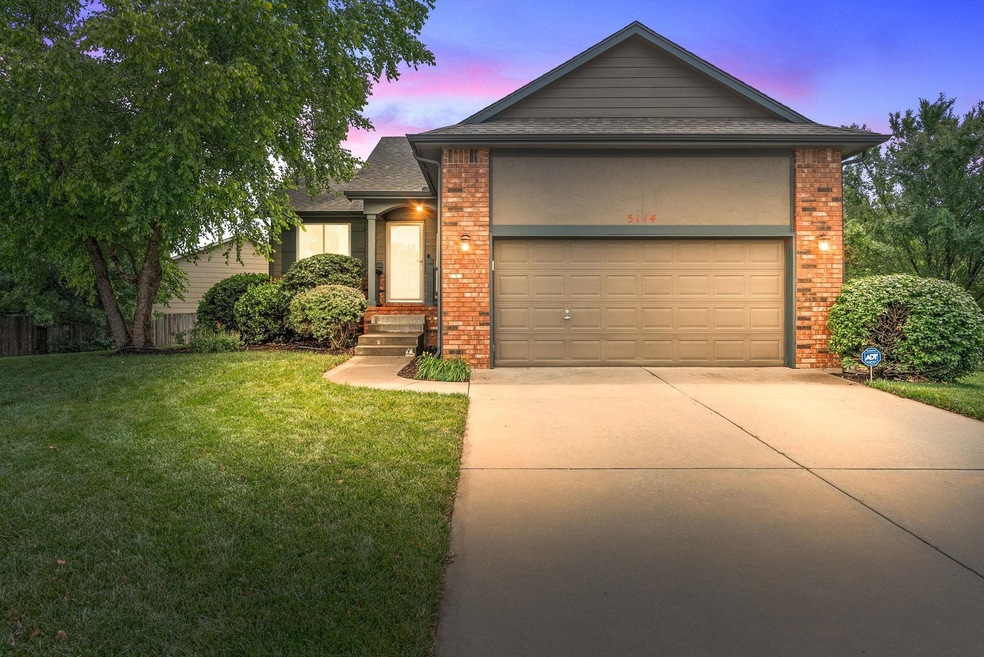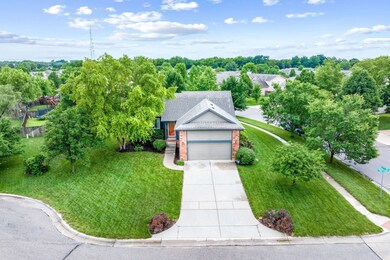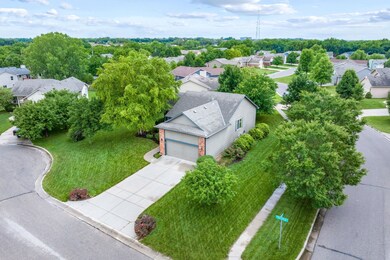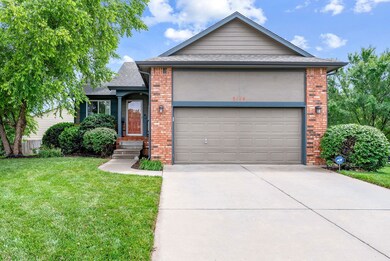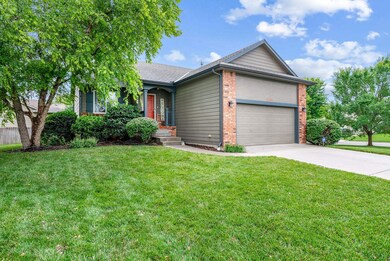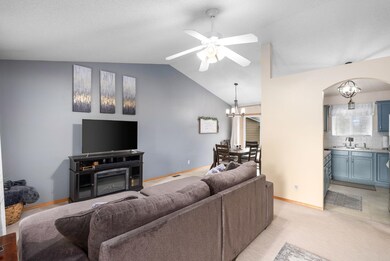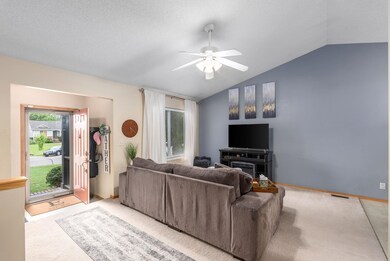
5114 N Peregrine Ct Wichita, KS 67219
Falcon Falls NeighborhoodHighlights
- Deck
- Community Pool
- Walk-In Closet
- Corner Lot
- Storm Windows
- Community Playground
About This Home
As of August 2024Discover 5114 N Peregrine Ct, a spacious 4-bedroom, 3-bathroom home nestled in the quiet Falcon Falls neighborhood of Wichita, KS. This home offers a lot at an affordable price point, combining comfort with practicality in a desirable location on a cul-de-sac. Conveniently situated near major highways, this residence ensures easy commuting and access to nearby amenities. Additionally, Falcon Falls boasts scenic walking paths, providing opportunities for leisurely strolls in the neighborhood. Enjoy the community amenities such as a swimming pool and playground, perfect for relaxation and recreation close to home. Inside, the home welcomes you with a functional layout and minor updates that enhance its charm. The property features a sprinkler system for effortless lawn maintenance. All appliances stay, including refrigerator and washer/dryer. Don't miss this affordable opportunity to live in Falcon Falls. Schedule your showing today and envision the possibilities at 5114 N Peregrine Ct, where comfort, convenience, and affordability meet.
Last Agent to Sell the Property
At Home Wichita Real Estate Brokerage Phone: 316-393-4015 License #00237503 Listed on: 06/21/2024
Home Details
Home Type
- Single Family
Est. Annual Taxes
- $2,755
Year Built
- Built in 2003
Lot Details
- 0.26 Acre Lot
- Corner Lot
- Sprinkler System
HOA Fees
- $82 Monthly HOA Fees
Parking
- 2 Car Garage
Home Design
- Composition Roof
Interior Spaces
- 1-Story Property
- Ceiling Fan
- Fireplace Features Blower Fan
- Gas Fireplace
- Window Treatments
- Combination Kitchen and Dining Room
- Storm Windows
- Laundry on lower level
Kitchen
- Oven or Range
- Microwave
- Dishwasher
- Disposal
Bedrooms and Bathrooms
- 4 Bedrooms
- Walk-In Closet
- 3 Full Bathrooms
Outdoor Features
- Deck
Schools
- Chisholm Trail Elementary School
- Heights High School
Utilities
- Forced Air Heating and Cooling System
- Heating System Uses Gas
Listing and Financial Details
- Assessor Parcel Number 095-22-0-14-03-011.00
Community Details
Overview
- Association fees include recreation facility, gen. upkeep for common ar
- $200 HOA Transfer Fee
- Built by ROBL CONSTRUCTION
- Falcon Falls Subdivision
Recreation
- Community Playground
- Community Pool
Ownership History
Purchase Details
Home Financials for this Owner
Home Financials are based on the most recent Mortgage that was taken out on this home.Purchase Details
Home Financials for this Owner
Home Financials are based on the most recent Mortgage that was taken out on this home.Purchase Details
Home Financials for this Owner
Home Financials are based on the most recent Mortgage that was taken out on this home.Similar Homes in Wichita, KS
Home Values in the Area
Average Home Value in this Area
Purchase History
| Date | Type | Sale Price | Title Company |
|---|---|---|---|
| Warranty Deed | -- | None Listed On Document | |
| Warranty Deed | -- | Security 1St Title Llc | |
| Warranty Deed | -- | Security 1St Title |
Mortgage History
| Date | Status | Loan Amount | Loan Type |
|---|---|---|---|
| Open | $226,800 | New Conventional | |
| Previous Owner | $181,700 | Adjustable Rate Mortgage/ARM | |
| Previous Owner | $156,000 | Future Advance Clause Open End Mortgage |
Property History
| Date | Event | Price | Change | Sq Ft Price |
|---|---|---|---|---|
| 08/09/2024 08/09/24 | Sold | -- | -- | -- |
| 06/23/2024 06/23/24 | Pending | -- | -- | -- |
| 06/21/2024 06/21/24 | For Sale | $250,000 | +39.0% | $127 / Sq Ft |
| 05/24/2019 05/24/19 | Sold | -- | -- | -- |
| 04/06/2019 04/06/19 | Pending | -- | -- | -- |
| 04/04/2019 04/04/19 | Price Changed | $179,900 | -2.7% | $92 / Sq Ft |
| 03/25/2019 03/25/19 | For Sale | $184,900 | +17.1% | $94 / Sq Ft |
| 09/26/2014 09/26/14 | Sold | -- | -- | -- |
| 09/10/2014 09/10/14 | Pending | -- | -- | -- |
| 09/08/2014 09/08/14 | For Sale | $157,900 | -- | $78 / Sq Ft |
Tax History Compared to Growth
Tax History
| Year | Tax Paid | Tax Assessment Tax Assessment Total Assessment is a certain percentage of the fair market value that is determined by local assessors to be the total taxable value of land and additions on the property. | Land | Improvement |
|---|---|---|---|---|
| 2025 | $2,939 | $28,336 | $7,590 | $20,746 |
| 2023 | $2,939 | $24,760 | $6,176 | $18,584 |
| 2022 | $2,485 | $22,311 | $5,831 | $16,480 |
| 2021 | $2,517 | $22,000 | $2,795 | $19,205 |
| 2020 | $2,392 | $20,839 | $2,795 | $18,044 |
| 2019 | $3,143 | $19,217 | $2,795 | $16,422 |
| 2018 | $3,241 | $18,654 | $2,611 | $16,043 |
| 2017 | $3,118 | $0 | $0 | $0 |
| 2016 | $3,116 | $0 | $0 | $0 |
| 2015 | $2,555 | $0 | $0 | $0 |
| 2014 | $2,525 | $0 | $0 | $0 |
Agents Affiliated with this Home
-
Pam Flesher

Seller's Agent in 2024
Pam Flesher
At Home Wichita Real Estate
(316) 247-7471
1 in this area
112 Total Sales
-
Dustin Lynam

Seller's Agent in 2019
Dustin Lynam
Heritage 1st Realty
(316) 259-9184
103 Total Sales
-
Tambra Johnson
T
Seller's Agent in 2014
Tambra Johnson
Reece Nichols South Central Kansas
(316) 641-1278
-
R
Buyer's Agent in 2014
ROLLEN FOOSHEE
Fooshee Real Estate
Map
Source: South Central Kansas MLS
MLS Number: 640839
APN: 095-22-0-14-03-011.00
- 5114 N Blackhawk St
- 2914 E Kite St
- 5027 N Osprey Cir
- 2917 E Lanners Cir
- 2713 E Kite Ct
- 2712 E Kite St
- 2629 E Kite Ct
- 4939 N Marblefalls St
- 4914 N Marblefalls St
- 2613 E Thunder Cir
- 2806 E Mantane Cir
- 4702 N Saker St
- 3333 E Thunder St
- 3331 E Thunder St
- 3207 E Thunder St
- 3201 E Thunder St
- 2829 E Mantane Cir
- 2825 E Mantane Ct
- 5534-5536 N Bressler Dr
- 5530-5532 N Bressler Dr
