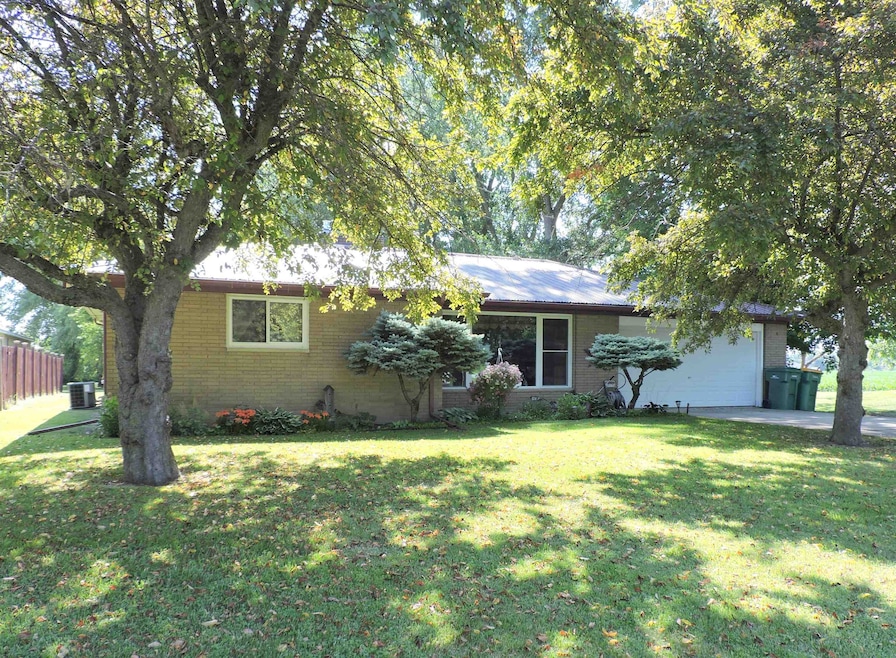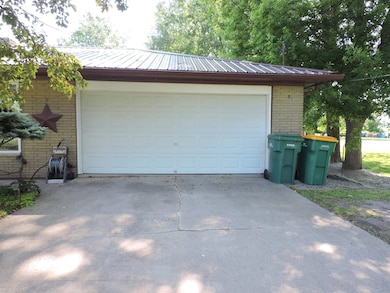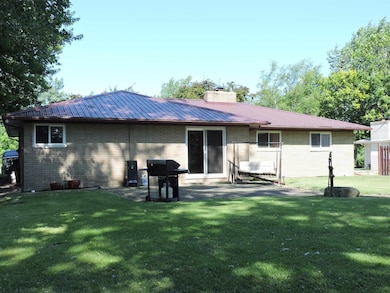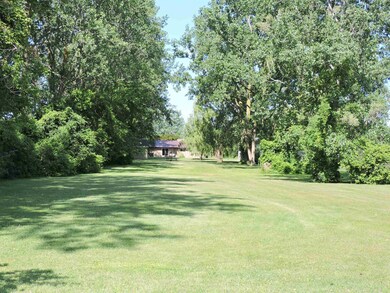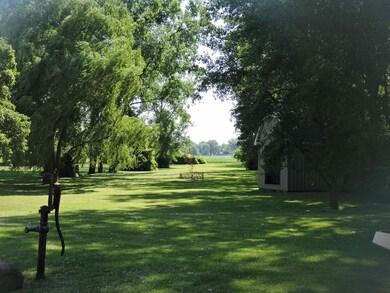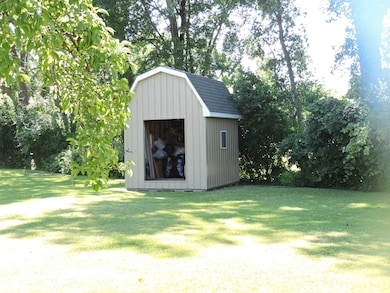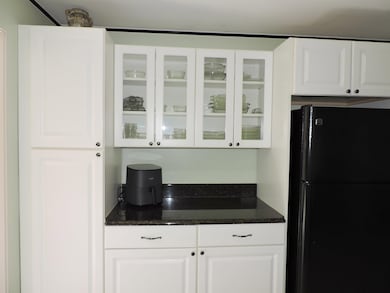5115 Baxman Rd Bay City, MI 48706
Estimated payment $1,935/month
Highlights
- 1.25 Acre Lot
- Porch
- Eat-In Kitchen
- Ranch Style House
- 2.5 Car Attached Garage
- Patio
About This Home
Welcome to Beautiful on Baxman!!! ~ This is no cookie cutter home...it is much larger than it appears from the outside!!! This family home offers 3 Bedrooms, 1 1/2 Baths, updated kitchen cabinetry with granite countertops plus bar area, newer appliances, city water, city sewer, natural gas, plus dining area with plenty of room for the family table, oversized living room complete with fireplace, central air, full partially finished basement with family room area and 2nd fireplace, Loads of storage space in this home, attached 2 1/2 car garage on 1.25 Acres in Monitor Township. Lots of Updates...Call for your private viewing appointment today.
Listing Agent
Hallmark Real Estate Inc. License #BCRA-6502379073 Listed on: 06/28/2025
Home Details
Home Type
- Single Family
Est. Annual Taxes
Year Built
- Built in 1960
Lot Details
- 1.25 Acre Lot
- Lot Dimensions are 82.5x660
- Rural Setting
Home Design
- Ranch Style House
- Brick Exterior Construction
Interior Spaces
- Wood Burning Fireplace
- Entryway
- Family Room
- Living Room with Fireplace
- Laundry on lower level
Kitchen
- Eat-In Kitchen
- Oven or Range
- Microwave
- Dishwasher
Flooring
- Carpet
- Ceramic Tile
Bedrooms and Bathrooms
- 3 Bedrooms
- Bathroom on Main Level
Basement
- Sump Pump
- Fireplace in Basement
- Block Basement Construction
Parking
- 2.5 Car Attached Garage
- Garage Door Opener
Outdoor Features
- Patio
- Shed
- Porch
Utilities
- Forced Air Heating and Cooling System
- Heating System Uses Natural Gas
- Gas Water Heater
- Internet Available
Listing and Financial Details
- Assessor Parcel Number 100-025-200-030-00
Map
Home Values in the Area
Average Home Value in this Area
Tax History
| Year | Tax Paid | Tax Assessment Tax Assessment Total Assessment is a certain percentage of the fair market value that is determined by local assessors to be the total taxable value of land and additions on the property. | Land | Improvement |
|---|---|---|---|---|
| 2025 | $2,658 | $102,900 | $0 | $0 |
| 2024 | $1,053 | $96,300 | $0 | $0 |
| 2023 | $1,003 | $78,100 | $0 | $0 |
| 2022 | $2,426 | $65,800 | $0 | $0 |
| 2021 | $2,264 | $68,900 | $68,900 | $0 |
| 2020 | $2,248 | $67,000 | $67,000 | $0 |
| 2019 | $2,132 | $60,800 | $0 | $0 |
| 2018 | $2,262 | $66,200 | $0 | $0 |
| 2017 | $2,161 | $64,900 | $0 | $0 |
| 2016 | $2,168 | $63,700 | $0 | $63,700 |
| 2015 | $932 | $69,000 | $0 | $69,000 |
| 2014 | $932 | $63,200 | $0 | $63,200 |
Property History
| Date | Event | Price | List to Sale | Price per Sq Ft |
|---|---|---|---|---|
| 10/24/2025 10/24/25 | For Sale | $325,000 | 0.0% | $127 / Sq Ft |
| 10/19/2025 10/19/25 | Pending | -- | -- | -- |
| 06/28/2025 06/28/25 | For Sale | $325,000 | -- | $127 / Sq Ft |
Purchase History
| Date | Type | Sale Price | Title Company |
|---|---|---|---|
| Deed | $75,500 | Attorneys Title Agency Llc | |
| Sheriffs Deed | $83,250 | None Available | |
| Warranty Deed | $140,000 | -- |
Mortgage History
| Date | Status | Loan Amount | Loan Type |
|---|---|---|---|
| Open | $73,585 | FHA | |
| Previous Owner | $133,000 | Purchase Money Mortgage |
Source: Bay County Realtor® Association MLS
MLS Number: 50180061
APN: 09-100-025-200-030-00
- 2777 E Fisher Rd
- 2948 E Fisher Rd
- 4848 W Westgate Dr
- 0 2 Mile Rd Unit 50169642
- 0 S Two Mile Rd Unit 50142051
- 3176 E Fisher Rd
- 5231 Parkway Dr
- 3103 E Midland Rd
- 0 Fisher Rd
- 3340 Brentway Dr
- 5447 Kasemeyer Rd
- 4700 Foxcroft Dr
- 2284 Midland Rd
- 2189 Ferguson Dr
- 509 Gies St
- 0 Michigan Unit 50188067
- 0 Michigan Unit 50188064
- 2975 Continental Dr
- 2251 Creekmore Ln
- 316 S Woodbridge St
- 400 Gies St
- 209 S Woodbridge St
- 2486 N Harbor Dr
- 702 N Catherine St
- 608 N Henry St
- 701 Litchfield St Unit 1
- 812 N Linn St
- 901 Marsac #1 St
- 3582 Debra Ln
- 1011 Fraser St
- 1305 Washington Ave Unit 8
- 1305 Washington Ave Unit 6
- 1305 Washington Ave Unit 15
- 1305 Washington Ave
- 701 Center Ave
- 701 Center #8 Ave Unit 8
- 701 Center #16 Ave Unit 16
- 701 Center #15 Ave Unit 15
- 814 Center Apt G Ave Unit G
- 814 Center Apt E Ave Unit E
