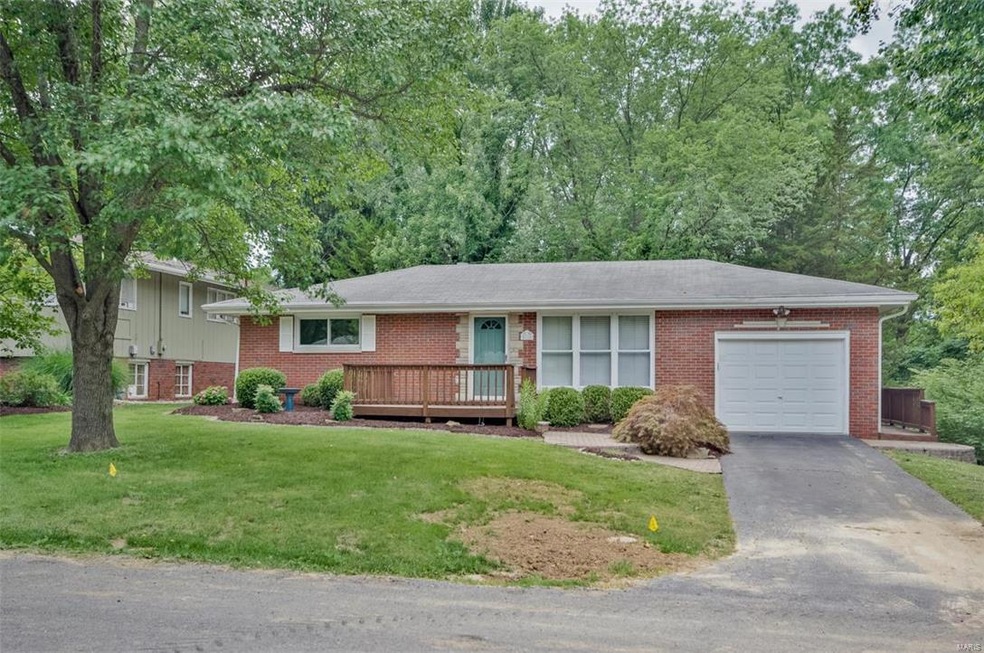
5116 Staten Dr Godfrey, IL 62035
Estimated Value: $152,000 - $179,000
Highlights
- Deck
- 1 Car Attached Garage
- Forced Air Heating and Cooling System
- Ranch Style House
- Brick or Stone Mason
- Combination Kitchen and Dining Room
About This Home
As of August 2017BEAUTIFUL 2 BEDROOM, 2 BATH HOME AT THE END OF THE CUL-DE-SAC ON A DEAD END STREET IN GODFREY. NEW PAINT, CARPET, HUGE MULTI LEVEL DECK, THERMAL WINDOWS, FINISHED BASEMENT, WATERPROOFED BASEMENT.
Last Agent to Sell the Property
RE/MAX Alliance License #471006807 Listed on: 07/19/2017

Home Details
Home Type
- Single Family
Est. Annual Taxes
- $3,111
Year Built
- 1959
Lot Details
- 8,233
Parking
- 1 Car Attached Garage
- Garage Door Opener
Home Design
- Ranch Style House
- Brick or Stone Mason
Interior Spaces
- Fireplace Features Masonry
- Living Room with Fireplace
- Combination Kitchen and Dining Room
Kitchen
- Electric Oven or Range
- Electric Cooktop
- Dishwasher
Bedrooms and Bathrooms
- 3 Main Level Bedrooms
Basement
- Basement Fills Entire Space Under The House
- Sump Pump
- Finished Basement Bathroom
Utilities
- Forced Air Heating and Cooling System
- Heating System Uses Gas
- Gas Water Heater
Additional Features
- Deck
- Lot Dimensions are 71 x 150
Community Details
- Recreational Area
Ownership History
Purchase Details
Home Financials for this Owner
Home Financials are based on the most recent Mortgage that was taken out on this home.Purchase Details
Purchase Details
Purchase Details
Purchase Details
Purchase Details
Home Financials for this Owner
Home Financials are based on the most recent Mortgage that was taken out on this home.Similar Homes in the area
Home Values in the Area
Average Home Value in this Area
Purchase History
| Date | Buyer | Sale Price | Title Company |
|---|---|---|---|
| Kekrcher John | $112,000 | -- | |
| Jacobs Jerome J | $80,400 | Attorney | |
| Robinson Heather A | -- | None Available | |
| Robinson Ronald | -- | None Available | |
| Robinson Heather | $117,000 | Community Title & Escrow Ltd | |
| Schmoeller Lori A | $110,000 | -- |
Mortgage History
| Date | Status | Borrower | Loan Amount |
|---|---|---|---|
| Previous Owner | Schmoeller Lori A | $108,000 | |
| Previous Owner | Schmoeller Lori A | $106,700 | |
| Previous Owner | Macias Brian F | $166,475 | |
| Previous Owner | Macias Amy N | $90,000 |
Property History
| Date | Event | Price | Change | Sq Ft Price |
|---|---|---|---|---|
| 08/11/2017 08/11/17 | Sold | $112,000 | -2.6% | $77 / Sq Ft |
| 07/19/2017 07/19/17 | Pending | -- | -- | -- |
| 07/19/2017 07/19/17 | For Sale | $115,000 | -- | $79 / Sq Ft |
Tax History Compared to Growth
Tax History
| Year | Tax Paid | Tax Assessment Tax Assessment Total Assessment is a certain percentage of the fair market value that is determined by local assessors to be the total taxable value of land and additions on the property. | Land | Improvement |
|---|---|---|---|---|
| 2023 | $3,111 | $44,600 | $5,890 | $38,710 |
| 2022 | $3,111 | $40,790 | $5,390 | $35,400 |
| 2021 | $2,856 | $38,360 | $5,070 | $33,290 |
| 2020 | $2,805 | $37,530 | $4,960 | $32,570 |
| 2019 | $2,874 | $36,550 | $4,830 | $31,720 |
| 2018 | $2,832 | $35,000 | $4,630 | $30,370 |
| 2017 | $2,245 | $35,000 | $4,630 | $30,370 |
| 2016 | $2,181 | $35,000 | $4,630 | $30,370 |
| 2015 | $1,949 | $33,890 | $4,480 | $29,410 |
| 2014 | $1,949 | $33,890 | $4,480 | $29,410 |
| 2013 | $1,949 | $33,890 | $4,480 | $29,410 |
Agents Affiliated with this Home
-
Jill Schulz

Seller's Agent in 2017
Jill Schulz
RE/MAX
(618) 550-9238
52 in this area
196 Total Sales
Map
Source: MARIS MLS
MLS Number: MIS17058078
APN: 24-2-01-28-04-404-021
- 5221 Sundrop Ct
- 1900 Cheyenne Dr
- 1603 Mont Vista Ave
- 1514 Autumn St
- 5312 River Aire Dr
- 4900 Eiffel Dr
- 1702 Blu Fountain Ct
- 5218 Brian Dr
- 5001 Kingsmire Dr
- 4516 Levis Ln
- 1113 Enos Ln
- 3207 Morkel Dr
- 820 Southmoor Place
- 5503 Ladue Dr
- 814 Pardee Rd
- 5310 Godfrey Rd Unit 2
- 5323 Lynwood Ct
- 721 Taylor Ave
- 708 Pardee Rd
- 860 Chouteau St
- 5116 Staten Dr
- 5114 Staten Dr
- 5112 Staten Dr
- 5110 Staten Dr
- 5117 Staten Dr
- 5115 Staten Dr
- 5119 Staten Dr
- 5113 Staten Dr
- 5118 Staten Dr
- 5108 Staten Dr
- 5109 Staten Dr
- 5111 Staten Dr
- 1717 Seminole Ln
- 1715 Seminole Ln
- 5106 Staten Dr
- 5107 Staten Dr
- 1711 Seminole Ln
- 1721 Seminole Ln
- 5121 Staten Dr
- 5104 Staten Dr
