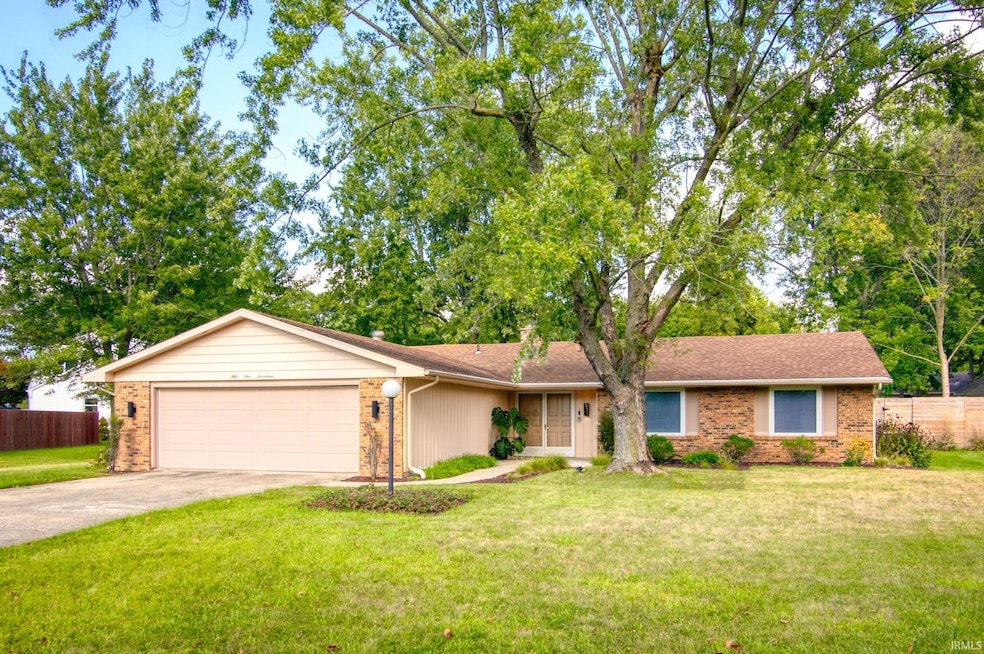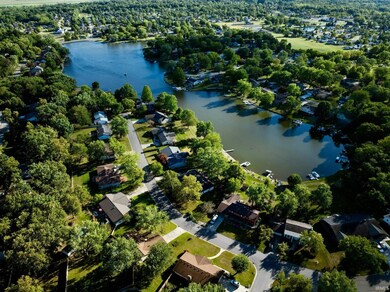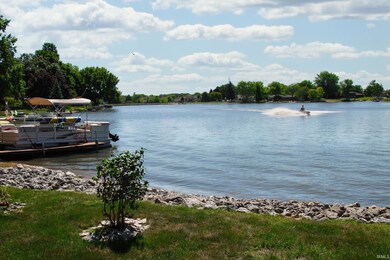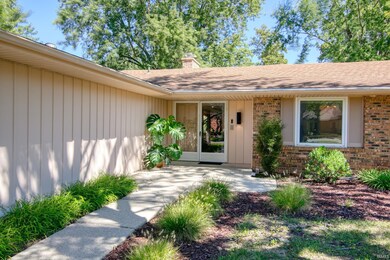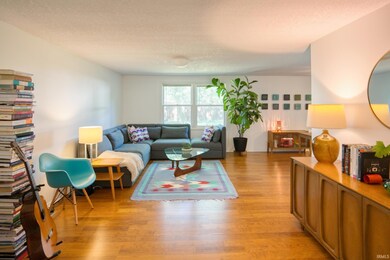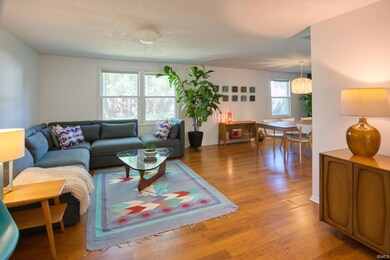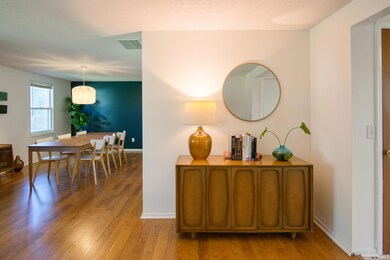
5117 Arrowhead Pass Fort Wayne, IN 46804
Southwest Fort Wayne NeighborhoodHighlights
- Access To Lake
- Primary Bedroom Suite
- Ranch Style House
- Summit Middle School Rated A-
- Lake, Pond or Stream
- 1 Fireplace
About This Home
As of October 2024Welcome to this charming 1970s ranch-style home, offering over 2,000 square feet of spacious living in a serene lakeside community. This classic home features large rooms (3-bedroom, 2-bathroom) with a cozy family room complete with a fireplace, a versatile living room and formal dining room, and a welcoming eat-in kitchen perfect for family meals and entertaining. The home is surrounded by a huge fenced-in yard with mature landscaping, providing ample space for pets, gardening, tree swings, and outdoor activities. Additional highlights include an oversized garage for your vehicles and storage needs. Enjoy convenient walk-to-lake access on Kekionga Lake, ideal for boating, fishing, or simply relaxing by the water. With its vintage charm and picturesque location, this property offers a unique opportunity for tranquil lakeside living.
Last Agent to Sell the Property
CENTURY 21 Bradley Realty, Inc Brokerage Phone: 770-846-6664 Listed on: 09/09/2024

Home Details
Home Type
- Single Family
Est. Annual Taxes
- $2,253
Year Built
- Built in 1970
Lot Details
- 0.39 Acre Lot
- Lot Dimensions are 98x175
- Privacy Fence
- Wood Fence
- Level Lot
HOA Fees
- $30 per month
Parking
- 2 Car Attached Garage
- Driveway
- Off-Street Parking
Home Design
- Ranch Style House
- Brick Exterior Construction
- Slab Foundation
Interior Spaces
- 2,028 Sq Ft Home
- 1 Fireplace
- Entrance Foyer
- Formal Dining Room
- Pull Down Stairs to Attic
Kitchen
- Eat-In Kitchen
- Disposal
Bedrooms and Bathrooms
- 3 Bedrooms
- Primary Bedroom Suite
- 2 Full Bathrooms
Laundry
- Laundry on main level
- Electric Dryer Hookup
Outdoor Features
- Access To Lake
- Lake, Pond or Stream
- Patio
Schools
- Haverhill Elementary School
- Summit Middle School
- Homestead High School
Utilities
- Forced Air Heating and Cooling System
- Heating System Uses Gas
Listing and Financial Details
- Assessor Parcel Number 02-11-22-331-004.000-075
Community Details
Overview
- Kekionga Shores Subdivision
Recreation
- Waterfront Owned by Association
Ownership History
Purchase Details
Home Financials for this Owner
Home Financials are based on the most recent Mortgage that was taken out on this home.Purchase Details
Home Financials for this Owner
Home Financials are based on the most recent Mortgage that was taken out on this home.Purchase Details
Home Financials for this Owner
Home Financials are based on the most recent Mortgage that was taken out on this home.Similar Homes in Fort Wayne, IN
Home Values in the Area
Average Home Value in this Area
Purchase History
| Date | Type | Sale Price | Title Company |
|---|---|---|---|
| Warranty Deed | $290,000 | None Listed On Document | |
| Deed | $153,000 | -- | |
| Warranty Deed | $153,000 | Fidelity National Title Co L | |
| Warranty Deed | -- | Metropolitan Title Indiana L |
Mortgage History
| Date | Status | Loan Amount | Loan Type |
|---|---|---|---|
| Open | $236,800 | Construction | |
| Previous Owner | $144,337 | FHA | |
| Previous Owner | $144,337 | FHA | |
| Previous Owner | $150,228 | FHA | |
| Previous Owner | $100,000 | Credit Line Revolving |
Property History
| Date | Event | Price | Change | Sq Ft Price |
|---|---|---|---|---|
| 10/07/2024 10/07/24 | Sold | $290,000 | +3.6% | $143 / Sq Ft |
| 09/13/2024 09/13/24 | Pending | -- | -- | -- |
| 09/13/2024 09/13/24 | For Sale | $279,900 | +82.9% | $138 / Sq Ft |
| 05/26/2017 05/26/17 | Sold | $153,000 | -15.0% | $75 / Sq Ft |
| 04/12/2017 04/12/17 | Pending | -- | -- | -- |
| 04/03/2017 04/03/17 | For Sale | $179,900 | +63.5% | $89 / Sq Ft |
| 08/07/2015 08/07/15 | Sold | $110,000 | -18.5% | $54 / Sq Ft |
| 07/09/2015 07/09/15 | Pending | -- | -- | -- |
| 05/01/2015 05/01/15 | For Sale | $134,999 | -- | $67 / Sq Ft |
Tax History Compared to Growth
Tax History
| Year | Tax Paid | Tax Assessment Tax Assessment Total Assessment is a certain percentage of the fair market value that is determined by local assessors to be the total taxable value of land and additions on the property. | Land | Improvement |
|---|---|---|---|---|
| 2024 | $2,345 | $246,200 | $47,200 | $199,000 |
| 2023 | $2,345 | $220,800 | $26,300 | $194,500 |
| 2022 | $1,875 | $209,700 | $26,300 | $183,400 |
| 2021 | $1,875 | $179,600 | $26,300 | $153,300 |
| 2020 | $1,591 | $152,500 | $26,300 | $126,200 |
| 2019 | $1,629 | $155,600 | $26,300 | $129,300 |
| 2018 | $1,631 | $155,600 | $26,300 | $129,300 |
| 2017 | $1,438 | $137,200 | $26,300 | $110,900 |
| 2016 | $2,913 | $137,000 | $26,300 | $110,700 |
| 2014 | $1,335 | $127,800 | $26,300 | $101,500 |
| 2013 | $1,363 | $129,900 | $26,300 | $103,600 |
Agents Affiliated with this Home
-
Karah Ellington
K
Seller's Agent in 2024
Karah Ellington
CENTURY 21 Bradley Realty, Inc
(770) 846-6664
4 in this area
22 Total Sales
-
Robert Goodman

Buyer's Agent in 2024
Robert Goodman
Coldwell Banker Real Estate Group
(260) 740-2566
7 in this area
32 Total Sales
-
Melissa Maddox

Seller's Agent in 2017
Melissa Maddox
North Eastern Group Realty
(260) 760-8734
43 in this area
279 Total Sales
-

Buyer's Agent in 2017
Michelle Mang
North Eastern Group Realty
-
Dan Trenary

Seller's Agent in 2015
Dan Trenary
Realty ONE Group Envision
(260) 403-6262
5 in this area
31 Total Sales
Map
Source: Indiana Regional MLS
MLS Number: 202434802
APN: 02-11-22-331-004.000-075
- 5002 Buffalo Ct
- 4904 Live Oak Ct
- 4807 Oak Mast Trail
- 5220 Spartan Dr
- 9818 Houndshill Place
- 9931 Aboite Center Rd
- 5620 Homestead Rd
- 4327 Locust Spring Place
- 10621 Unita Dr
- 10328 Unita Dr
- 6211 Salford Ct
- 5174 Coventry Ln
- 10425 Lake Tahoe Dr
- 10217 Lake Tahoe Ct
- 3717 Live Oak Blvd
- 4826 Christiana Campbell Ct
- 9521 Carriage Ln
- 5242 Coventry Ln
- 5248 Coventry Ln
- 3822 Summersworth Run
