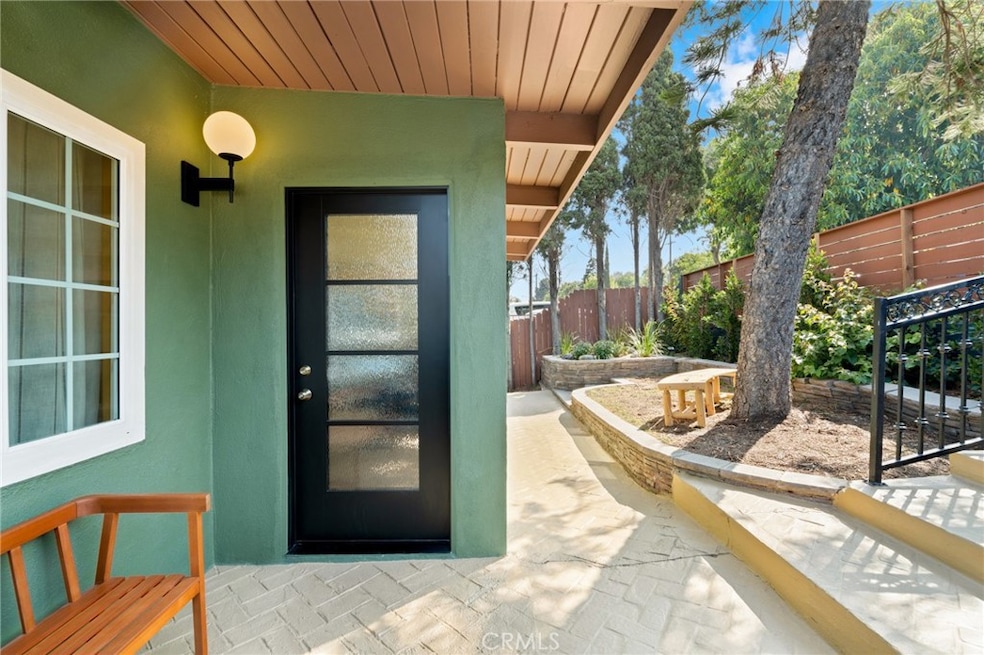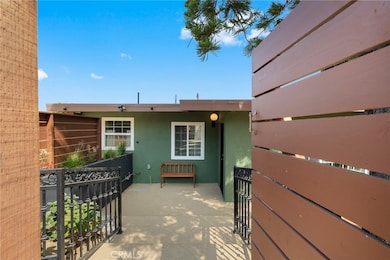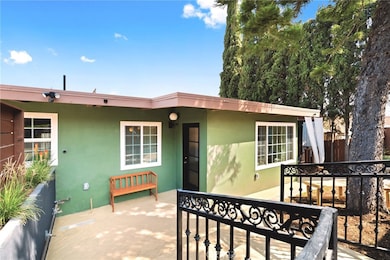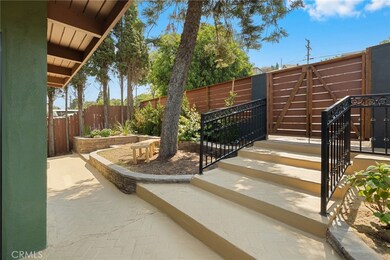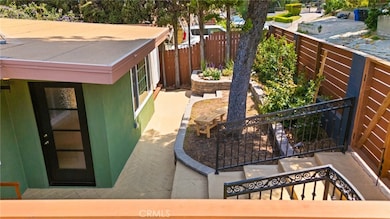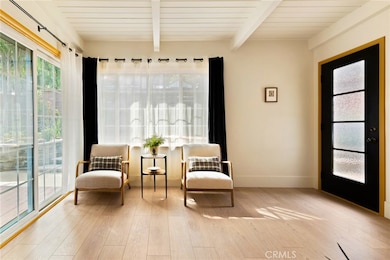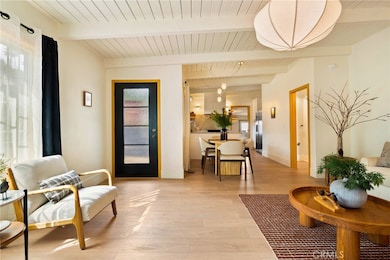
5117 Bohlig Rd Los Angeles, CA 90032
El Sereno NeighborhoodHighlights
- Updated Kitchen
- View of Hills
- Quartz Countertops
- Abraham Lincoln High School Rated A
- Deck
- No HOA
About This Home
As of July 2025Nestled in the gentle curves of University Hills, this three-bedroom, two-bathroom home unfolds across 1,114 square feet of beautifully considered living space. From the moment you arrive, you're welcomed by the natural elegance of a wood fence that gracefully encloses the property, offering both privacy and presence. There’s an instant feeling of being tucked away — cozy, serene, and perfectly at ease. Step inside the home, and you're met with a sense of airiness and warmth as sunlight pours through windows, dancing across the open floor plan and lofty ceilings. Throughout the home, designer light fixtures add style, personality, and cohesion to every room, glowing softly in the evening. At the heart of the home, the bespoke kitchen is adorned with handcrafted zellige tile, a custom range hood, and framed by whimsical wallpaper that echoes the lush gardens just beyond the windows. The bathrooms are retreats in themselves — with custom plaster walls, handmade natural stone, and earthy terrazzo tile underfoot. Two secondary bedrooms offer flexible options — perfect for a home office, guest space, or creative studio — each filled with natural light and the right amount of space to invite imagination. The primary suite is quietly set apart for privacy and comfort, with a dedicated en suite bathroom and direct access to a private outdoor sitting area, perfect for morning coffee, golden hour breezes, or stargazing.
Outside, the 5,015-square-foot lot is a natural extension of the home’s living space. Thoughtfully terraced gardens, mature fruit trees, and a spacious side deck offer both beauty and utility. A thriving Clematis vine cascades over the pergola, creating a vibrant purple canopy — the ideal setting for afternoon lounging, al fresco dinners, or cozy evenings under the sky. Imagine barbecues that linger into starlit conversations, or movie nights wrapped in blankets and laughter— this is a yard made for memory-making.
While the home feels like a tucked-away haven, it’s perfectly connected where neighbors stroll the winding hills —exchanging smiles and conversations along the way. Cal State LA is minutes away, offering public lectures, performances, and community events at the Luckman Fine Arts Complex. Ascot Hills Park invites you to hike, breathe, and take in panoramic views that remind you just how special this pocket of the city truly is. You're also just minutes from Monterey Park Golf Club, as well as major freeways. Home, sweet yes!
Last Agent to Sell the Property
Home Element Real Estate Inc. License #02153186 Listed on: 06/04/2025
Home Details
Home Type
- Single Family
Est. Annual Taxes
- $10,563
Year Built
- Built in 1952 | Remodeled
Lot Details
- 5,015 Sq Ft Lot
- Masonry wall
- Wood Fence
- Landscaped
- Back and Front Yard
- Property is zoned LAR1
Home Design
- Bungalow
- Split Level Home
Interior Spaces
- 1,114 Sq Ft Home
- 2-Story Property
- Beamed Ceilings
- Sliding Doors
- Entryway
- Family Room Off Kitchen
- Living Room
- Laminate Flooring
- Views of Hills
- Utility Basement
Kitchen
- Updated Kitchen
- Open to Family Room
- Gas Range
- Range Hood
- Quartz Countertops
- Disposal
Bedrooms and Bathrooms
- 3 Bedrooms
- 2 Full Bathrooms
- Bathtub
- Exhaust Fan In Bathroom
- Humidity Controlled
Laundry
- Laundry Room
- Washer and Gas Dryer Hookup
Parking
- 2 Open Parking Spaces
- 2 Parking Spaces
- Parking Available
- Driveway
Outdoor Features
- Deck
- Patio
- Exterior Lighting
Utilities
- Central Heating and Cooling System
- Natural Gas Connected
- Cable TV Available
Listing and Financial Details
- Tax Lot 155
- Tax Tract Number 7669
- Assessor Parcel Number 5221030013
- $284 per year additional tax assessments
Community Details
Overview
- No Home Owners Association
Recreation
- Hiking Trails
Ownership History
Purchase Details
Home Financials for this Owner
Home Financials are based on the most recent Mortgage that was taken out on this home.Purchase Details
Home Financials for this Owner
Home Financials are based on the most recent Mortgage that was taken out on this home.Purchase Details
Purchase Details
Purchase Details
Purchase Details
Purchase Details
Home Financials for this Owner
Home Financials are based on the most recent Mortgage that was taken out on this home.Purchase Details
Home Financials for this Owner
Home Financials are based on the most recent Mortgage that was taken out on this home.Similar Homes in Los Angeles, CA
Home Values in the Area
Average Home Value in this Area
Purchase History
| Date | Type | Sale Price | Title Company |
|---|---|---|---|
| Grant Deed | $1,000,000 | Chicago Title Company | |
| Grant Deed | $692,000 | Premium Title | |
| Trustee Deed | $515,364 | Premium Title | |
| Interfamily Deed Transfer | -- | None Available | |
| Interfamily Deed Transfer | -- | None Available | |
| Grant Deed | -- | None Available | |
| Grant Deed | $400,000 | Commonwealth Land Title | |
| Interfamily Deed Transfer | $150,000 | New Century Title |
Mortgage History
| Date | Status | Loan Amount | Loan Type |
|---|---|---|---|
| Open | $800,000 | New Conventional | |
| Previous Owner | $682,592 | New Conventional | |
| Previous Owner | $300,000 | Negative Amortization | |
| Previous Owner | $150,000 | Unknown | |
| Previous Owner | $150,000 | Credit Line Revolving | |
| Previous Owner | $28,500 | Credit Line Revolving |
Property History
| Date | Event | Price | Change | Sq Ft Price |
|---|---|---|---|---|
| 07/03/2025 07/03/25 | Sold | $1,000,000 | +11.2% | $898 / Sq Ft |
| 06/12/2025 06/12/25 | Pending | -- | -- | -- |
| 06/04/2025 06/04/25 | For Sale | $899,000 | +29.9% | $807 / Sq Ft |
| 03/07/2025 03/07/25 | Sold | $691,950 | -2.3% | $621 / Sq Ft |
| 01/30/2025 01/30/25 | Pending | -- | -- | -- |
| 01/14/2025 01/14/25 | Price Changed | $708,000 | -5.0% | $636 / Sq Ft |
| 12/13/2024 12/13/24 | Price Changed | $745,200 | -5.0% | $669 / Sq Ft |
| 11/14/2024 11/14/24 | For Sale | $784,400 | -- | $704 / Sq Ft |
Tax History Compared to Growth
Tax History
| Year | Tax Paid | Tax Assessment Tax Assessment Total Assessment is a certain percentage of the fair market value that is determined by local assessors to be the total taxable value of land and additions on the property. | Land | Improvement |
|---|---|---|---|---|
| 2024 | $10,563 | $856,800 | $622,200 | $234,600 |
| 2023 | $7,135 | $571,141 | $468,516 | $102,625 |
| 2022 | $6,805 | $559,943 | $459,330 | $100,613 |
| 2021 | $6,722 | $548,965 | $450,324 | $98,641 |
| 2020 | $6,788 | $543,337 | $445,707 | $97,630 |
| 2019 | $6,523 | $532,684 | $436,968 | $95,716 |
| 2018 | $6,451 | $522,240 | $428,400 | $93,840 |
| 2017 | $5,626 | $461,754 | $369,406 | $92,348 |
| 2016 | $5,496 | $452,701 | $362,163 | $90,538 |
| 2015 | $5,136 | $422,400 | $337,200 | $85,200 |
| 2014 | $4,754 | $381,100 | $304,200 | $76,900 |
Agents Affiliated with this Home
-
Gabriela Hernandez

Seller's Agent in 2025
Gabriela Hernandez
Home Element Real Estate Inc.
(323) 333-7750
2 in this area
2 Total Sales
-
Gloria Bradley

Seller's Agent in 2025
Gloria Bradley
Vylla Home, Inc.
(626) 818-8920
1 in this area
37 Total Sales
-
Kawika Hiroshige

Seller Co-Listing Agent in 2025
Kawika Hiroshige
COMPASS
(626) 205-4040
1 in this area
35 Total Sales
-
Rita Strickroth
R
Buyer's Agent in 2025
Rita Strickroth
JOHNHART CORP
(626) 688-9913
7 Total Sales
Map
Source: California Regional Multiple Listing Service (CRMLS)
MLS Number: DW25122332
APN: 5221-030-013
- 5123 Cavanagh Rd
- 5083 Borland Rd
- 5079 Borland Rd
- 5150 Valley Blvd
- 5200 Bohlig Rd
- 5106 O Sullivan Dr
- 5102 Ithaca Ave
- 5150 Ithaca Ave
- 2128 N Marianna Ave
- 2017 Barnett Way
- 5017 Ithaca Ave
- 5306 Borland Rd
- 1998 Barnett Way
- 2371 Belleglade Ave
- 4940 La Calandria Way
- 4936 La Calandria Way
- 4904 Ithaca Ave
- 2404 Endicott St
- 5040 La Calandria Way
- 2130 Brawley St Unit 2132
