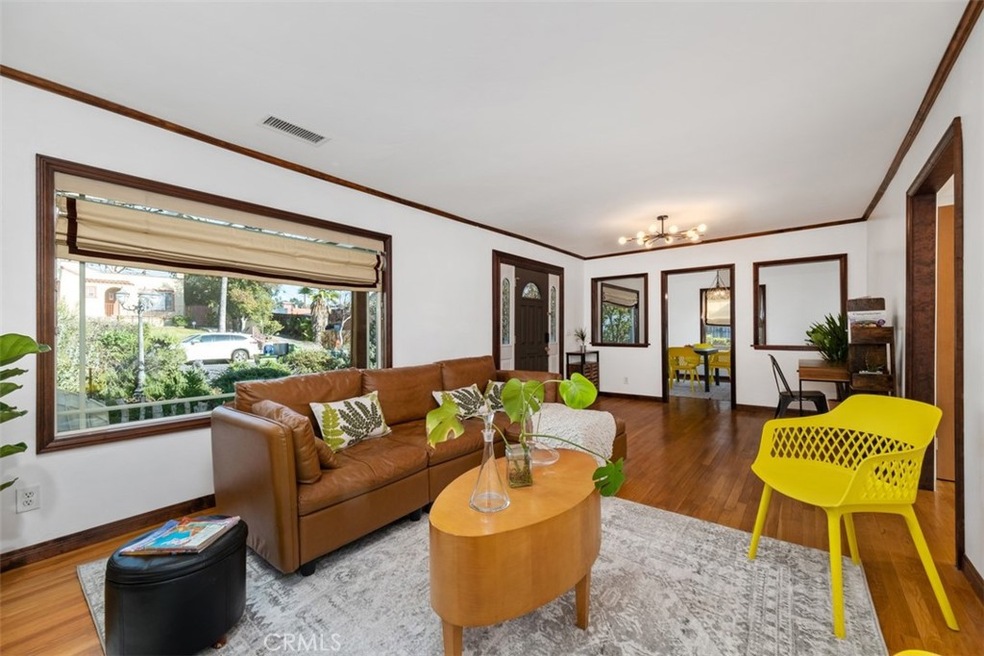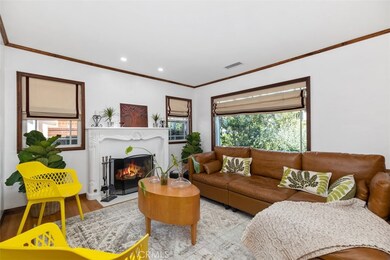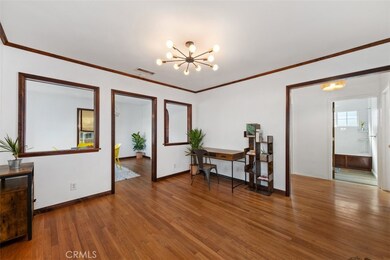
5117 Vincent Ave Los Angeles, CA 90041
Eagle Rock NeighborhoodHighlights
- Detached Guest House
- Art Studio
- Wood Flooring
- Dahlia Heights Elementary Rated A-
- Recreation Room
- Main Floor Bedroom
About This Home
As of May 2023This beautifully maintained California Bungalow in Eagle Rock is a true gem, featuring a main house (2+1), an ADU (1+1), and a working studio. The home's prime location puts you within walking distance to all the trendy restaurants on the Colorado Corridor, including Cindy's, Malbec Market, Oinksters, Penny Oven, Four, and many more, while Trader Joe's is just a stone's throw away. Inside the main house, you'll find gorgeous hardwood floors throughout, two sizable bedrooms with large windows that offer stunning views of the backyard, and a full bathroom with a luxurious jet tub. The home also includes central heat and air, an updated kitchen with a hookup for either a gas or electric stove, and an updated bathroom. The large property offers spacious gardens, ideal for outdoor living and entertaining. Additionally, the home features an electronic gate for added security. The fully functional ADU, referred to as a "rec room on record," is perfect for an AirBnB, offering a full kitchen and in-unit washer and dryer, along with a separate entrance and parking. Finally, the artist's studio, which was originally the garage, provides a perfect working space for anyone needing a dedicated and functional creative area.
The home also features an artists studio which was the original garage. It's perfect as a separate working space for anyone needing a dedicated creative and functional space.
Last Agent to Sell the Property
Real Brokerage Technologies, Inc License #02135825 Listed on: 03/13/2023

Home Details
Home Type
- Single Family
Est. Annual Taxes
- $17,027
Year Built
- Built in 1923
Lot Details
- 7,487 Sq Ft Lot
- Density is up to 1 Unit/Acre
- Property is zoned LAR1
Parking
- 2 Open Parking Spaces
- 1 Car Garage
- 1 Carport Space
- Parking Available
- Workshop in Garage
- Auto Driveway Gate
- Driveway
- Controlled Entrance
Home Design
- Bungalow
- Turnkey
- Pillar, Post or Pier Foundation
- Fire Rated Drywall
- Composition Roof
Interior Spaces
- 1,547 Sq Ft Home
- 1-Story Property
- Ceiling Fan
- Double Pane Windows
- <<energyStarQualifiedWindowsToken>>
- Custom Window Coverings
- Blinds
- Bay Window
- Living Room with Fireplace
- Dining Room
- Home Office
- Recreation Room
- Art Studio
Kitchen
- Galley Kitchen
- Gas and Electric Range
- Range Hood
- <<microwave>>
- Water Line To Refrigerator
- Dishwasher
- ENERGY STAR Qualified Appliances
- Pots and Pans Drawers
- Disposal
Flooring
- Wood
- Laminate
Bedrooms and Bathrooms
- 3 Main Level Bedrooms
- Bathroom on Main Level
- Quartz Bathroom Countertops
- Stone Bathroom Countertops
- Low Flow Toliet
- <<bathWSpaHydroMassageTubToken>>
- <<tubWithShowerToken>>
- Linen Closet In Bathroom
Laundry
- Laundry Room
- Laundry in Kitchen
- Dryer
- Washer
Outdoor Features
- Open Patio
- Separate Outdoor Workshop
- Outdoor Storage
- Rain Gutters
- Front Porch
Schools
- Eagle Rock Elementary And Middle School
- Eagle Rock High School
Utilities
- Cooling System Powered By Gas
- Ducts Professionally Air-Sealed
- Cooling System Mounted To A Wall/Window
- Central Heating and Cooling System
- High Efficiency Heating System
- 220 Volts in Kitchen
- Natural Gas Connected
- Central Water Heater
- Phone Available
Additional Features
- ENERGY STAR Qualified Equipment
- Detached Guest House
Listing and Financial Details
- Tax Lot 7
- Tax Tract Number 4616
- Assessor Parcel Number 5669017006
Community Details
Overview
- No Home Owners Association
Recreation
- Park
- Dog Park
- Hiking Trails
- Bike Trail
Ownership History
Purchase Details
Purchase Details
Home Financials for this Owner
Home Financials are based on the most recent Mortgage that was taken out on this home.Purchase Details
Home Financials for this Owner
Home Financials are based on the most recent Mortgage that was taken out on this home.Purchase Details
Home Financials for this Owner
Home Financials are based on the most recent Mortgage that was taken out on this home.Purchase Details
Purchase Details
Purchase Details
Purchase Details
Purchase Details
Home Financials for this Owner
Home Financials are based on the most recent Mortgage that was taken out on this home.Purchase Details
Home Financials for this Owner
Home Financials are based on the most recent Mortgage that was taken out on this home.Purchase Details
Home Financials for this Owner
Home Financials are based on the most recent Mortgage that was taken out on this home.Similar Homes in the area
Home Values in the Area
Average Home Value in this Area
Purchase History
| Date | Type | Sale Price | Title Company |
|---|---|---|---|
| Gift Deed | -- | None Listed On Document | |
| Grant Deed | $1,360,000 | Fidelity National Title | |
| Quit Claim Deed | -- | Fidelity National Title | |
| Grant Deed | $1,100,000 | New Title Company Name | |
| Interfamily Deed Transfer | -- | None Available | |
| Interfamily Deed Transfer | -- | None Available | |
| Interfamily Deed Transfer | -- | None Available | |
| Interfamily Deed Transfer | -- | None Available | |
| Quit Claim Deed | -- | First American Title Company | |
| Quit Claim Deed | -- | First American Title Company | |
| Interfamily Deed Transfer | -- | First Southwestern Title Of | |
| Grant Deed | $194,000 | United Title Company |
Mortgage History
| Date | Status | Loan Amount | Loan Type |
|---|---|---|---|
| Previous Owner | $875,000 | New Conventional | |
| Previous Owner | $60,000 | Credit Line Revolving | |
| Previous Owner | $315,000 | New Conventional | |
| Previous Owner | $520,000 | Negative Amortization | |
| Previous Owner | $32,500 | Fannie Mae Freddie Mac | |
| Previous Owner | $450,000 | New Conventional | |
| Previous Owner | $255,000 | Unknown | |
| Previous Owner | $194,000 | Seller Take Back |
Property History
| Date | Event | Price | Change | Sq Ft Price |
|---|---|---|---|---|
| 05/03/2023 05/03/23 | Sold | $1,360,000 | +4.8% | $879 / Sq Ft |
| 04/03/2023 04/03/23 | Pending | -- | -- | -- |
| 03/13/2023 03/13/23 | For Sale | $1,298,000 | +18.0% | $839 / Sq Ft |
| 08/18/2022 08/18/22 | Sold | $1,100,000 | -8.2% | $945 / Sq Ft |
| 07/22/2022 07/22/22 | Pending | -- | -- | -- |
| 07/07/2022 07/07/22 | For Sale | $1,198,000 | -- | $1,029 / Sq Ft |
Tax History Compared to Growth
Tax History
| Year | Tax Paid | Tax Assessment Tax Assessment Total Assessment is a certain percentage of the fair market value that is determined by local assessors to be the total taxable value of land and additions on the property. | Land | Improvement |
|---|---|---|---|---|
| 2024 | $17,027 | $1,387,200 | $1,109,760 | $277,440 |
| 2023 | $13,578 | $1,100,000 | $880,000 | $220,000 |
| 2022 | $4,006 | $310,945 | $248,764 | $62,181 |
| 2021 | $3,955 | $304,849 | $243,887 | $60,962 |
| 2019 | $3,843 | $295,808 | $236,654 | $59,154 |
| 2018 | $3,735 | $290,009 | $232,014 | $57,995 |
| 2016 | $3,568 | $278,749 | $223,005 | $55,744 |
| 2015 | $3,518 | $274,563 | $219,656 | $54,907 |
| 2014 | $3,536 | $269,186 | $215,354 | $53,832 |
Agents Affiliated with this Home
-
Marjorie Diaz
M
Seller's Agent in 2023
Marjorie Diaz
Real Brokerage Technologies, Inc
(323) 333-4750
2 in this area
8 Total Sales
-
David Robles

Seller Co-Listing Agent in 2023
David Robles
Real Broker
(213) 712-4343
8 in this area
159 Total Sales
-
Andrew Kline

Buyer's Agent in 2023
Andrew Kline
Compass
(818) 355-2199
1 in this area
20 Total Sales
-
Leti Vandensten
L
Seller's Agent in 2022
Leti Vandensten
Equity Smart Real Estate Services
(323) 547-5516
3 in this area
11 Total Sales
Map
Source: California Regional Multiple Listing Service (CRMLS)
MLS Number: AR23028804
APN: 5669-017-006
- 1620 Colorado Blvd
- 5218 Mount Royal Dr
- 5165 La Roda Ave
- 5126 Dahlia Dr
- 4989 Vincent Ave
- 4958 Loleta Ave
- 5337 La Roda Ave
- 1832 Oak Tree Dr Unit 13
- 1874 Chickasaw Ave
- 1601 Fair Park Ave
- 5333 Hartwick St
- 1915 Chickasaw Ave
- 1325 Linda Rosa Ave
- 1440 Holbrook St
- 1254 Linda Rosa Ave
- 5062 N Maywood Ave
- 0 Maemurray Dr
- 2110 Hill Dr
- 4712 Townsend Ave
- 2651 Sleepy Hollow Place






