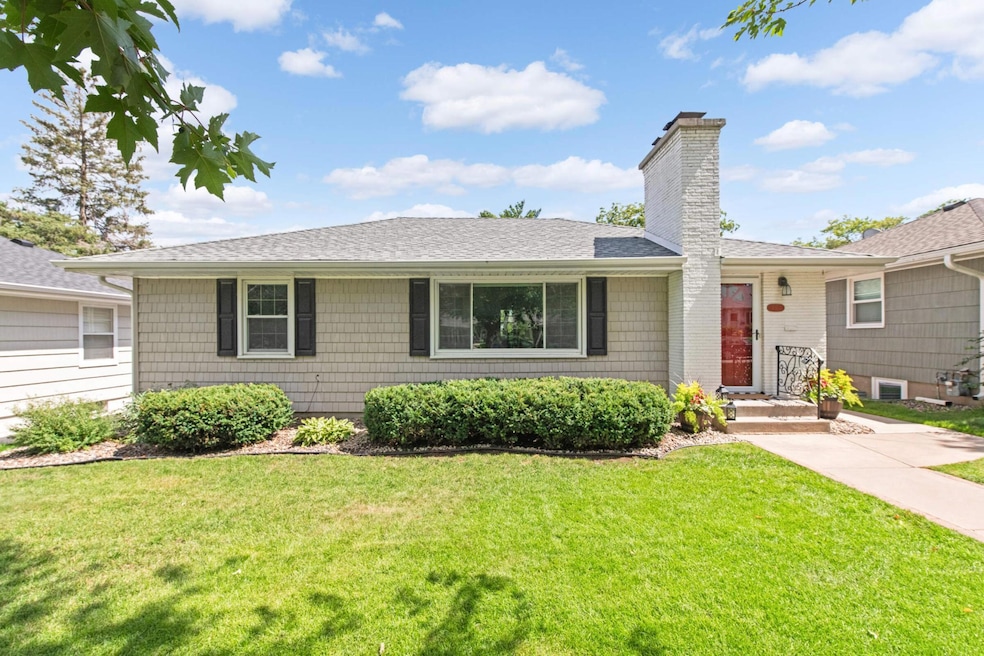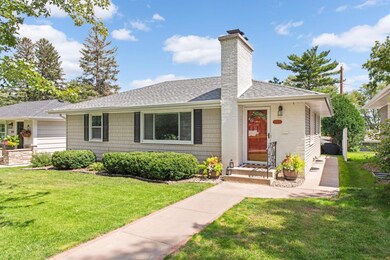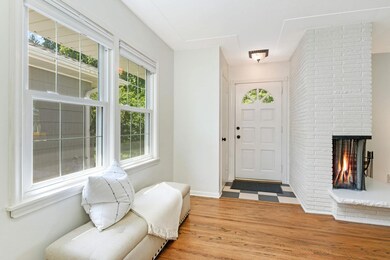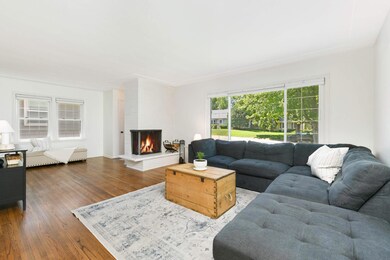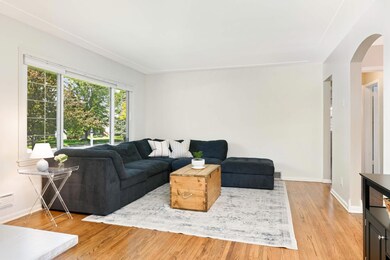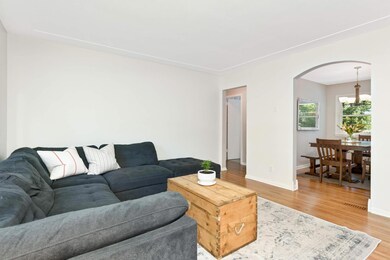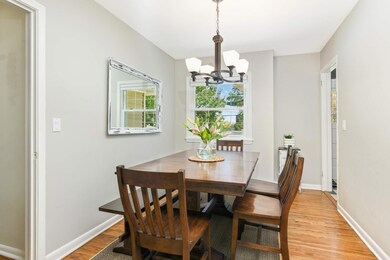
5117 William Ave Edina, MN 55436
Grandview NeighborhoodEstimated Value: $500,000 - $559,000
Highlights
- Family Room with Fireplace
- No HOA
- The kitchen features windows
- Highlands Elementary School Rated A
- Stainless Steel Appliances
- Patio
About This Home
As of October 2023Fantastic Edina home on quiet William Street near Todd Park. Strong curb appeal, hardwood floors throughout main level, updated white kitchen with granite counters and stainless appliances, two fireplaces (one wood, one gas), attractive vintage powder blue bathroom, new concrete sidewalk, hardscape boulder retaining wall and stone steps leading the double garage. Cozy finished lower level with a large family room, three quarters bath and additional bedroom, and ample storage including an exercise space. Backyard features a paver patio, the perfect sized vegetable garden, and blackberry and raspberry bushes. Walk to Todd Park, Jerry's, Caribou, Edina Library and easy access to 100, Linden Hills via 44th street, or Hopkins via Interlachen. An absolute must see in this price range!
Last Agent to Sell the Property
Lakes Sotheby's International Realty Listed on: 08/17/2023

Home Details
Home Type
- Single Family
Est. Annual Taxes
- $5,406
Year Built
- Built in 1954
Lot Details
- 6,534 Sq Ft Lot
- Lot Dimensions are 130x50
- Property has an invisible fence for dogs
- Partially Fenced Property
- Privacy Fence
- Vinyl Fence
Parking
- 2 Car Garage
Home Design
- Shake Siding
Interior Spaces
- 1-Story Property
- Entrance Foyer
- Family Room with Fireplace
- 2 Fireplaces
- Living Room
- Dining Room
Kitchen
- Cooktop
- Microwave
- Freezer
- Dishwasher
- Stainless Steel Appliances
- Disposal
- The kitchen features windows
Bedrooms and Bathrooms
- 3 Bedrooms
Laundry
- Dryer
- Washer
Finished Basement
- Basement Fills Entire Space Under The House
- Basement Window Egress
Outdoor Features
- Patio
Utilities
- Forced Air Heating and Cooling System
- Cable TV Available
Community Details
- No Home Owners Association
- Brookside Heights Subdivision
Listing and Financial Details
- Assessor Parcel Number 2811721320155
Ownership History
Purchase Details
Home Financials for this Owner
Home Financials are based on the most recent Mortgage that was taken out on this home.Purchase Details
Purchase Details
Home Financials for this Owner
Home Financials are based on the most recent Mortgage that was taken out on this home.Purchase Details
Home Financials for this Owner
Home Financials are based on the most recent Mortgage that was taken out on this home.Purchase Details
Purchase Details
Purchase Details
Similar Homes in the area
Home Values in the Area
Average Home Value in this Area
Purchase History
| Date | Buyer | Sale Price | Title Company |
|---|---|---|---|
| Yurecko Diane | $470,000 | West Title | |
| Yurecko Diane | $470,000 | None Listed On Document | |
| Kleingarn Mary E | $365,000 | Gibraltar Title Agency Llc | |
| Lindquist Nathan D | -- | Premier Title | |
| Kristen A | $294,000 | -- | |
| Lee Thomas W | $203,000 | -- | |
| Mieseler Jeffrey P | $150,000 | -- |
Mortgage History
| Date | Status | Borrower | Loan Amount |
|---|---|---|---|
| Previous Owner | Olson Anders R | $220,000 | |
| Previous Owner | Kleingarn Mary E | $334,872 | |
| Previous Owner | Lindquist Nathan D | $27,000 | |
| Previous Owner | Lindquist Nathan D | $216,000 | |
| Previous Owner | Lamont Kristen A | $262,063 | |
| Previous Owner | Lamont Kristen A | $269,000 | |
| Previous Owner | Lamont Kristen A | $12,000 | |
| Previous Owner | Lamont Kristen A | $25,000 |
Property History
| Date | Event | Price | Change | Sq Ft Price |
|---|---|---|---|---|
| 10/16/2023 10/16/23 | Sold | $470,000 | -6.0% | $260 / Sq Ft |
| 10/04/2023 10/04/23 | Pending | -- | -- | -- |
| 09/14/2023 09/14/23 | Price Changed | $499,900 | -1.8% | $276 / Sq Ft |
| 08/24/2023 08/24/23 | Price Changed | $509,000 | -3.8% | $281 / Sq Ft |
| 08/17/2023 08/17/23 | For Sale | $529,000 | +95.9% | $292 / Sq Ft |
| 12/28/2012 12/28/12 | Sold | $270,000 | -14.5% | $141 / Sq Ft |
| 12/10/2012 12/10/12 | Pending | -- | -- | -- |
| 09/24/2012 09/24/12 | For Sale | $315,777 | -- | $165 / Sq Ft |
Tax History Compared to Growth
Tax History
| Year | Tax Paid | Tax Assessment Tax Assessment Total Assessment is a certain percentage of the fair market value that is determined by local assessors to be the total taxable value of land and additions on the property. | Land | Improvement |
|---|---|---|---|---|
| 2023 | $5,610 | $468,500 | $279,500 | $189,000 |
| 2022 | $4,908 | $447,200 | $258,000 | $189,200 |
| 2021 | $4,819 | $384,600 | $215,000 | $169,600 |
| 2020 | $4,910 | $377,600 | $208,000 | $169,600 |
| 2019 | $4,676 | $377,600 | $208,000 | $169,600 |
| 2018 | $4,343 | $361,700 | $200,000 | $161,700 |
| 2017 | $4,289 | $321,400 | $160,000 | $161,400 |
| 2016 | $4,264 | $314,800 | $153,600 | $161,200 |
| 2015 | $4,105 | $314,800 | $153,600 | $161,200 |
| 2014 | -- | $292,900 | $142,900 | $150,000 |
Agents Affiliated with this Home
-
Emily Von Vett

Seller's Agent in 2023
Emily Von Vett
Lakes Sotheby's International Realty
(612) 965-0326
1 in this area
39 Total Sales
-
Ryan Dybevik

Buyer's Agent in 2023
Ryan Dybevik
eXp Realty
1 in this area
41 Total Sales
-
S
Seller's Agent in 2012
Scott Wojahn
Edina Realty, Inc.
Map
Source: NorthstarMLS
MLS Number: 6392459
APN: 28-117-21-32-0155
- 5033 William Ave
- 5012 Hankerson Ave
- 5121 Blossom Ct
- 5343 Interlachen Blvd
- 5250 Grandview Square Unit 2406
- 5124 Skyline Dr
- 5241 Edenmoor St
- 4500 Parkside Ln
- 4904 W Sunnyslope Rd
- 4913 W Sunnyslope Rd
- 5109 Richmond Dr
- 5601 Interlachen Cir
- 5020 Richmond Dr
- 5112 Windsor Ave
- 5020 Windsor Ave
- 5220 W 56th St
- 4370 Brookside Ct Unit 216
- 4370 Brookside Ct Unit 314
- 4380 Brookside Ct Unit 116
- 4380 Brookside Ct Unit 103
- 5117 William Ave
- 5113 William Ave
- 5121 William Ave
- 5109 William Ave
- 5125 William Ave
- 5105 William Ave
- 5120 Hankerson Ave
- 5112 Hankerson Ave
- 5129 William Ave
- 5124 Hankerson Ave
- 5116 William Ave
- 5142 Hankerson Ave
- 5112 William Ave
- 5101 William Ave
- 5133 William Ave
- 5104 Hankerson Ave
- 5124 William Ave
- 5108 William Ave
- 5132 Hankerson Ave
- 5104 William Ave
