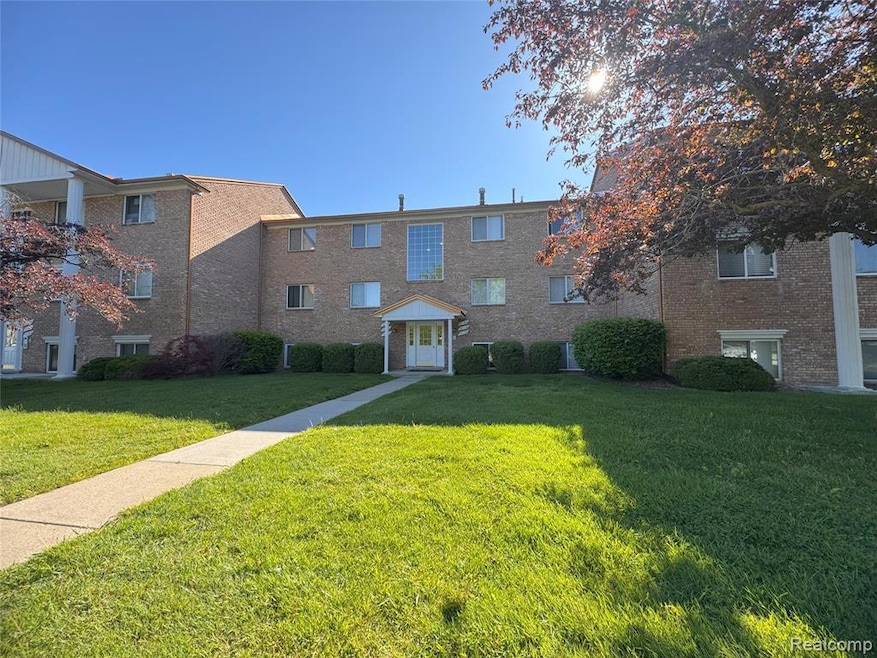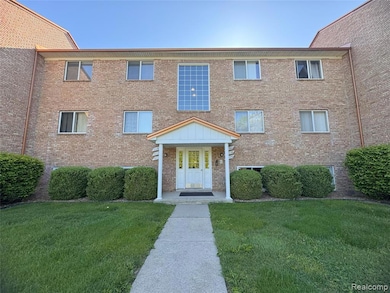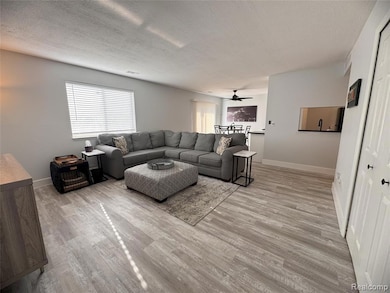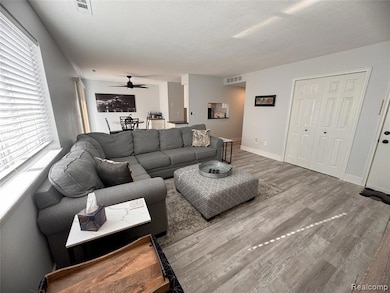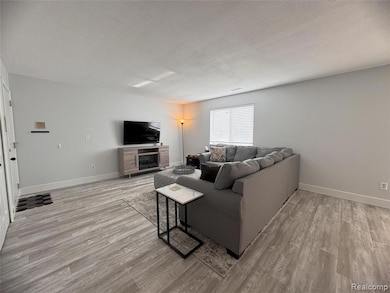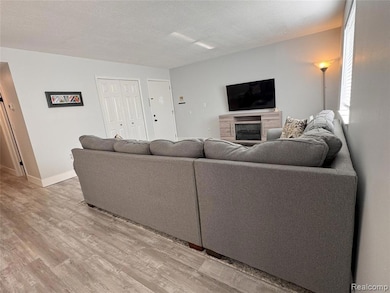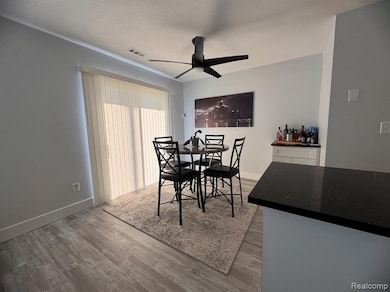
$100,000
- 2 Beds
- 1 Bath
- 812 Sq Ft
- 51316 Johns Dr
- Unit 14
- Chesterfield, MI
2 bedroom 1 bath Ranch style condo located in Chesterfield Twp. with Anchor Bay Schools. This condo is located on the 2nd floor with a balcony off the dining room overlooking a private wooded area. Community style entrance and community laundry in basement. Common Areas of building will be getting new carpet and paint. HOA ASSESSMENT FOR COMMUNITY AREAS OF THE BUILDING have already been PAID IN
Ryan Milo EXP Realty - Shelby
