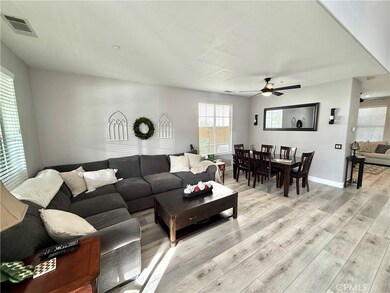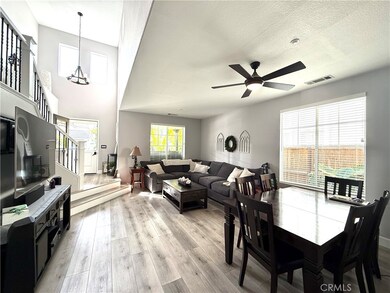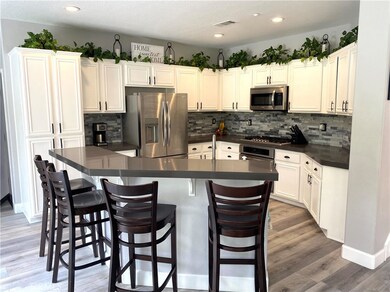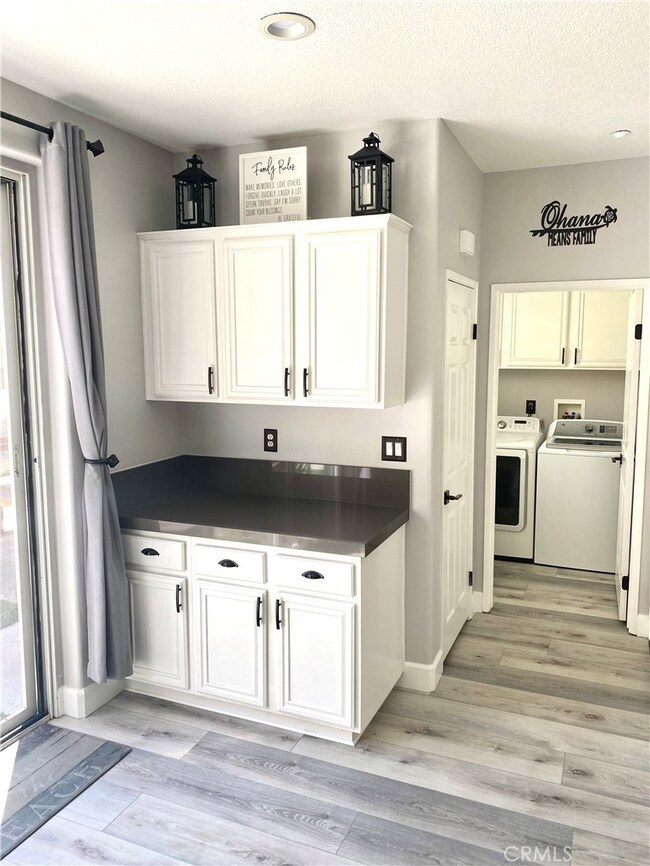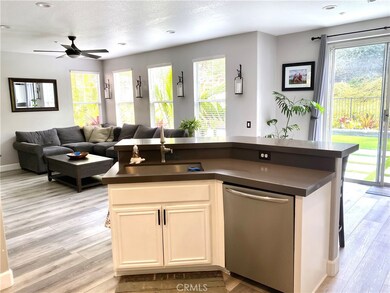
5118 Costa Rustico San Clemente, CA 92673
Forster Ranch NeighborhoodHighlights
- Above Ground Spa
- Cape Cod Architecture
- Cathedral Ceiling
- Truman Benedict Elementary School Rated A
- Clubhouse
- Loft
About This Home
As of April 2025Discover your coastal oasis nestled in the sought-after Forester Highlands neighborhood of San Clemente! This charming four-bedroom home features a spacious backyard complete with a private spa, creating the perfect retreat for relaxation under the stars. The outdoor area showcases water-efficient turf, providing a vibrant green landscape that requires minimal maintenance while conserving water. Conveniently located on a cul-de-sac, a short stroll from top-rated schools and community amenities, including pools, spas, and a playground.Step inside to find a bright, open living space for comfort and entertaining. The updated kitchen boasts quartz countertops, modern appliances, a generous pantry, and elegant finishes that flow seamlessly into the family room. The cozy living area features a beautiful stone fireplace, and for warmer days, the air conditioning ensures you stay cool and comfortable.Upstairs you’ll discover spacious bedrooms along with a balcony patio accessible from two of the bedrooms. The primary suite serves as a true retreat, featuring vaulted ceilings, two expansive walk-in closets, and an updated bathroom with a vanity, stylish fixtures, and a granite countertop. A versatile loft area equipped with two built-in desks and ample storage provides an ideal workspace or study haven.The convenient laundry room is located off the kitchen. The spacious three-car garage offers plenty of storage and a workbench.Finally, the charming covered front porch invites you to relax and enjoy your surroundings, and the two-car driveway ensures ample parking for guests. Enjoy living minutes away from wonderful beaches, as well as shopping and restaurants in San Clemente's charming downtown village. Embrace the coastal charm and make this inviting oasis your own!
Last Agent to Sell the Property
BayBrook Realty Brokerage Phone: 949-874-1807 License #01923051 Listed on: 03/12/2025
Home Details
Home Type
- Single Family
Est. Annual Taxes
- $10,418
Year Built
- Built in 2000 | Remodeled
Lot Details
- 4,620 Sq Ft Lot
- Wrought Iron Fence
- Wood Fence
- Fence is in good condition
- Sprinkler System
- Back and Front Yard
HOA Fees
- $250 Monthly HOA Fees
Parking
- 2 Car Direct Access Garage
- 2 Open Parking Spaces
- Parking Available
- Tandem Garage
- Two Garage Doors
- Driveway Level
Home Design
- Cape Cod Architecture
- Planned Development
- Slab Foundation
- Tile Roof
- Stucco
Interior Spaces
- 2,196 Sq Ft Home
- 2-Story Property
- Cathedral Ceiling
- Ceiling Fan
- Double Pane Windows
- Family Room with Fireplace
- Living Room
- Dining Room
- Loft
- Laminate Flooring
Kitchen
- Breakfast Area or Nook
- Gas Oven
- Gas Cooktop
- Microwave
- Dishwasher
- Granite Countertops
- Quartz Countertops
Bedrooms and Bathrooms
- 4 Bedrooms
- All Upper Level Bedrooms
- 3 Full Bathrooms
- Makeup or Vanity Space
- Bathtub with Shower
- Walk-in Shower
Laundry
- Laundry Room
- Gas Dryer Hookup
Home Security
- Carbon Monoxide Detectors
- Fire and Smoke Detector
Outdoor Features
- Above Ground Spa
- Covered patio or porch
- Exterior Lighting
- Rain Gutters
Location
- Suburban Location
Utilities
- Central Heating and Cooling System
- Natural Gas Connected
- Cable TV Available
Listing and Financial Details
- Tax Lot 106
- Tax Tract Number 15864
- Assessor Parcel Number 67813122
- Seller Considering Concessions
Community Details
Overview
- Forester Highlands Association, Phone Number (949) 535-4516
- Powerstone HOA
- Ridgemore Subdivision
- Foothills
Recreation
- Community Playground
- Community Pool
- Community Spa
- Park
- Hiking Trails
- Bike Trail
Additional Features
- Clubhouse
- Security Guard
Ownership History
Purchase Details
Purchase Details
Home Financials for this Owner
Home Financials are based on the most recent Mortgage that was taken out on this home.Purchase Details
Home Financials for this Owner
Home Financials are based on the most recent Mortgage that was taken out on this home.Purchase Details
Home Financials for this Owner
Home Financials are based on the most recent Mortgage that was taken out on this home.Purchase Details
Home Financials for this Owner
Home Financials are based on the most recent Mortgage that was taken out on this home.Similar Homes in San Clemente, CA
Home Values in the Area
Average Home Value in this Area
Purchase History
| Date | Type | Sale Price | Title Company |
|---|---|---|---|
| Deed | -- | None Listed On Document | |
| Grant Deed | -- | None Listed On Document | |
| Grant Deed | $875,000 | First American Title Co | |
| Interfamily Deed Transfer | -- | Financial Title Company | |
| Interfamily Deed Transfer | -- | Lawyers Title Company | |
| Grant Deed | $407,500 | First American Title Ins Co |
Mortgage History
| Date | Status | Loan Amount | Loan Type |
|---|---|---|---|
| Previous Owner | $705,000 | New Conventional | |
| Previous Owner | $688,000 | New Conventional | |
| Previous Owner | $679,650 | New Conventional | |
| Previous Owner | $150,000 | Future Advance Clause Open End Mortgage | |
| Previous Owner | $434,050 | New Conventional | |
| Previous Owner | $453,750 | New Conventional | |
| Previous Owner | $395,000 | New Conventional | |
| Previous Owner | $50,000 | Credit Line Revolving | |
| Previous Owner | $346,500 | No Value Available | |
| Previous Owner | $325,900 | No Value Available | |
| Closed | $40,700 | No Value Available | |
| Closed | $30,000 | No Value Available | |
| Closed | $115,000 | No Value Available |
Property History
| Date | Event | Price | Change | Sq Ft Price |
|---|---|---|---|---|
| 04/30/2025 04/30/25 | Sold | $1,550,000 | -2.8% | $706 / Sq Ft |
| 04/03/2025 04/03/25 | For Sale | $1,595,000 | +2.9% | $726 / Sq Ft |
| 04/01/2025 04/01/25 | Pending | -- | -- | -- |
| 03/29/2025 03/29/25 | Off Market | $1,550,000 | -- | -- |
| 03/12/2025 03/12/25 | For Sale | $1,595,000 | 0.0% | $726 / Sq Ft |
| 04/12/2023 04/12/23 | Rented | $6,200 | 0.0% | -- |
| 04/02/2023 04/02/23 | Under Contract | -- | -- | -- |
| 03/24/2023 03/24/23 | For Rent | $6,200 | 0.0% | -- |
| 11/08/2018 11/08/18 | Sold | $874,900 | 0.0% | $398 / Sq Ft |
| 09/28/2018 09/28/18 | Pending | -- | -- | -- |
| 09/24/2018 09/24/18 | For Sale | $874,900 | -- | $398 / Sq Ft |
Tax History Compared to Growth
Tax History
| Year | Tax Paid | Tax Assessment Tax Assessment Total Assessment is a certain percentage of the fair market value that is determined by local assessors to be the total taxable value of land and additions on the property. | Land | Improvement |
|---|---|---|---|---|
| 2024 | $10,418 | $956,829 | $620,609 | $336,220 |
| 2023 | $10,213 | $938,068 | $608,440 | $329,628 |
| 2022 | $10,031 | $919,675 | $596,510 | $323,165 |
| 2021 | $9,852 | $901,643 | $584,814 | $316,829 |
| 2020 | $9,763 | $892,398 | $578,817 | $313,581 |
| 2019 | $9,585 | $874,900 | $567,467 | $307,433 |
| 2018 | $6,157 | $542,197 | $226,123 | $316,074 |
| 2017 | $6,048 | $531,566 | $221,689 | $309,877 |
| 2016 | $5,943 | $521,144 | $217,343 | $303,801 |
| 2015 | $6,008 | $513,316 | $214,078 | $299,238 |
| 2014 | $5,908 | $503,261 | $209,884 | $293,377 |
Agents Affiliated with this Home
-

Seller's Agent in 2025
Hilary Peter
BayBrook Realty
(949) 874-1807
4 in this area
23 Total Sales
-

Buyer's Agent in 2025
Jordan Bennett
Regency Real Estate Brokers
(949) 282-9381
4 in this area
312 Total Sales
-
S
Seller's Agent in 2023
Sarah Tripodo
BayBrook Realty
-

Buyer's Agent in 2023
Dolores Gastineau
Compass
(949) 933-9842
9 Total Sales
-
S
Seller Co-Listing Agent in 2018
Scott Hunt
Keller Williams OC Coastal Realty
(949) 584-1208
2 in this area
33 Total Sales
-

Buyer's Agent in 2018
Lucy Di Profio
RE/MAX
(949) 322-2642
70 Total Sales
Map
Source: California Regional Multiple Listing Service (CRMLS)
MLS Number: OC25054583
APN: 678-131-22
- 5417 Camino Mojado
- 5618 Costa Maritima
- 6019 Camino Tierra
- 4505 Cresta Babia
- 6121 Camino Forestal
- 6312 Camino Marinero
- 6409 Camino Ventosa
- 2115 Via Viejo
- 1200 Cerca
- 3909 Carta de Plata
- 1205 Cerca
- 2515 Costero Magestuoso
- 2922 Estancia
- 2933 Estancia
- 8 Calle Saltamontes
- 3202 Portico Del Norte
- 18 Calle Verdadero
- 3200 Portico Del Norte
- 2818 Via Blanco
- 1711 Colina Terrestre

