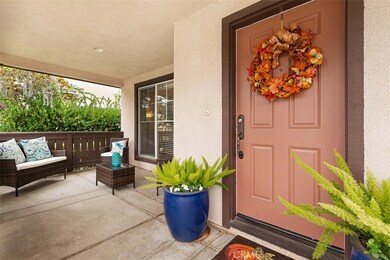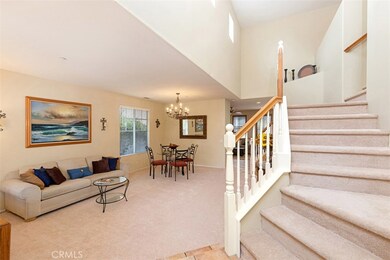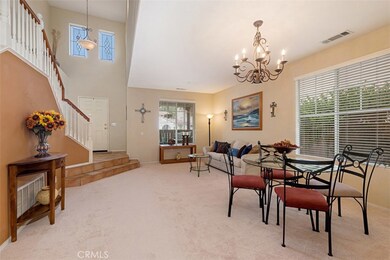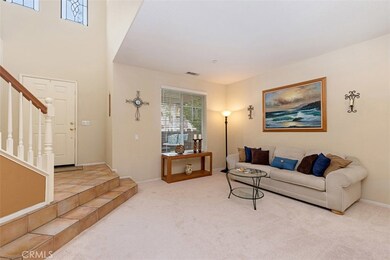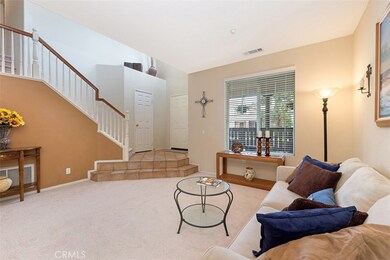
5118 Costa Rustico San Clemente, CA 92673
Forster Ranch NeighborhoodHighlights
- Cathedral Ceiling
- Mediterranean Architecture
- Community Pool
- Truman Benedict Elementary School Rated A
- Loft
- Cul-De-Sac
About This Home
As of April 2025This is it! The BEST location in Forster Ranch! Come home to your 4 bedroom home with a BIG backyard on a QUIET cul-de-sac street just a few blocks from TOP RATED schools! Enjoy the large fire pit with a HUGE seating area and a custom BAR for entertaining. This home features NEW air conditioning, NEW furnace, and NEW carpet throughout the home. Custom tile flows through the family room, kitchen and into the laundry room. Stainless steel appliances are NEW. The kitchen has a large PANTRY and opens to the family room with a cozy FIREPLACE. The large master suite features TWO walk in closets, custom tile and vaulted ceilings. The large LOFT has custom built in desks. Two of the upstairs bedrooms have direct access to a sunny patio. You'll have plenty of room in the 3 CAR garage currently home to a pool table. NO MELLO ROO Taxes! Forster Highland is the only community in Forster Ranch with a LARGE POOL, two SPAS, plus a clubhouse and playground. Enjoy the green belt park for walking and meeting your neighbors or the ridgeline trails for hiking, of course you're also just minutes to the beach and beautiful downtown San Clemente!
Last Agent to Sell the Property
BayBrook Realty License #01923051 Listed on: 09/24/2018
Home Details
Home Type
- Single Family
Est. Annual Taxes
- $10,418
Year Built
- Built in 2000
Lot Details
- 4,620 Sq Ft Lot
- Cul-De-Sac
- Back and Front Yard
HOA Fees
- $228 Monthly HOA Fees
Parking
- 3 Car Attached Garage
Home Design
- Mediterranean Architecture
Interior Spaces
- 2,196 Sq Ft Home
- Built-In Features
- Bar
- Cathedral Ceiling
- Ceiling Fan
- Plantation Shutters
- Family Room with Fireplace
- Dining Room
- Loft
- Laundry Room
Kitchen
- Eat-In Kitchen
- Breakfast Bar
- Gas Oven
- Gas Cooktop
- Kitchen Island
Flooring
- Carpet
- Tile
Bedrooms and Bathrooms
- 4 Bedrooms
- All Upper Level Bedrooms
Outdoor Features
- Patio
- Exterior Lighting
- Rain Gutters
- Front Porch
Schools
- Truman Benedict Elementary School
- Bernice Middle School
Utilities
- Central Heating and Cooling System
Listing and Financial Details
- Tax Lot 106
- Tax Tract Number 15864
- Assessor Parcel Number 67813122
Community Details
Overview
- Forester Highland Association, Phone Number (949) 716-3998
Amenities
- Picnic Area
Recreation
- Community Playground
- Community Pool
- Community Spa
Ownership History
Purchase Details
Purchase Details
Home Financials for this Owner
Home Financials are based on the most recent Mortgage that was taken out on this home.Purchase Details
Home Financials for this Owner
Home Financials are based on the most recent Mortgage that was taken out on this home.Purchase Details
Home Financials for this Owner
Home Financials are based on the most recent Mortgage that was taken out on this home.Purchase Details
Home Financials for this Owner
Home Financials are based on the most recent Mortgage that was taken out on this home.Similar Homes in San Clemente, CA
Home Values in the Area
Average Home Value in this Area
Purchase History
| Date | Type | Sale Price | Title Company |
|---|---|---|---|
| Deed | -- | None Listed On Document | |
| Grant Deed | -- | None Listed On Document | |
| Grant Deed | $875,000 | First American Title Co | |
| Interfamily Deed Transfer | -- | Financial Title Company | |
| Interfamily Deed Transfer | -- | Lawyers Title Company | |
| Grant Deed | $407,500 | First American Title Ins Co |
Mortgage History
| Date | Status | Loan Amount | Loan Type |
|---|---|---|---|
| Previous Owner | $705,000 | New Conventional | |
| Previous Owner | $688,000 | New Conventional | |
| Previous Owner | $679,650 | New Conventional | |
| Previous Owner | $150,000 | Future Advance Clause Open End Mortgage | |
| Previous Owner | $434,050 | New Conventional | |
| Previous Owner | $453,750 | New Conventional | |
| Previous Owner | $395,000 | New Conventional | |
| Previous Owner | $50,000 | Credit Line Revolving | |
| Previous Owner | $346,500 | No Value Available | |
| Previous Owner | $325,900 | No Value Available | |
| Closed | $40,700 | No Value Available | |
| Closed | $30,000 | No Value Available | |
| Closed | $115,000 | No Value Available |
Property History
| Date | Event | Price | Change | Sq Ft Price |
|---|---|---|---|---|
| 04/30/2025 04/30/25 | Sold | $1,550,000 | -2.8% | $706 / Sq Ft |
| 04/03/2025 04/03/25 | For Sale | $1,595,000 | +2.9% | $726 / Sq Ft |
| 04/01/2025 04/01/25 | Pending | -- | -- | -- |
| 03/29/2025 03/29/25 | Off Market | $1,550,000 | -- | -- |
| 03/12/2025 03/12/25 | For Sale | $1,595,000 | 0.0% | $726 / Sq Ft |
| 04/12/2023 04/12/23 | Rented | $6,200 | 0.0% | -- |
| 04/02/2023 04/02/23 | Under Contract | -- | -- | -- |
| 03/24/2023 03/24/23 | For Rent | $6,200 | 0.0% | -- |
| 11/08/2018 11/08/18 | Sold | $874,900 | 0.0% | $398 / Sq Ft |
| 09/28/2018 09/28/18 | Pending | -- | -- | -- |
| 09/24/2018 09/24/18 | For Sale | $874,900 | -- | $398 / Sq Ft |
Tax History Compared to Growth
Tax History
| Year | Tax Paid | Tax Assessment Tax Assessment Total Assessment is a certain percentage of the fair market value that is determined by local assessors to be the total taxable value of land and additions on the property. | Land | Improvement |
|---|---|---|---|---|
| 2025 | $10,418 | $975,965 | $633,021 | $342,944 |
| 2024 | $10,418 | $956,829 | $620,609 | $336,220 |
| 2023 | $10,213 | $938,068 | $608,440 | $329,628 |
| 2022 | $10,031 | $919,675 | $596,510 | $323,165 |
| 2021 | $9,852 | $901,643 | $584,814 | $316,829 |
| 2020 | $9,763 | $892,398 | $578,817 | $313,581 |
| 2019 | $9,585 | $874,900 | $567,467 | $307,433 |
| 2018 | $6,157 | $542,197 | $226,123 | $316,074 |
| 2017 | $6,048 | $531,566 | $221,689 | $309,877 |
| 2016 | $5,943 | $521,144 | $217,343 | $303,801 |
| 2015 | $6,008 | $513,316 | $214,078 | $299,238 |
| 2014 | $5,908 | $503,261 | $209,884 | $293,377 |
Agents Affiliated with this Home
-
Hilary Peter

Seller's Agent in 2025
Hilary Peter
BayBrook Realty
(949) 874-1807
4 in this area
22 Total Sales
-
Jordan Bennett

Buyer's Agent in 2025
Jordan Bennett
Regency Real Estate Brokers
(949) 282-9381
4 in this area
313 Total Sales
-
S
Seller's Agent in 2023
Sarah Tripodo
BayBrook Realty
-
Dolores Gastineau

Buyer's Agent in 2023
Dolores Gastineau
Compass
(949) 933-9842
9 Total Sales
-
Scott Hunt
S
Seller Co-Listing Agent in 2018
Scott Hunt
Keller Williams OC Coastal Realty
(949) 584-1208
2 in this area
33 Total Sales
-
Lucy Di Profio

Buyer's Agent in 2018
Lucy Di Profio
Re/Max Connections
(949) 322-2642
69 Total Sales
Map
Source: California Regional Multiple Listing Service (CRMLS)
MLS Number: OC18232746
APN: 678-131-22
- 5417 Camino Mojado
- 4505 Cresta Babia
- 6151 Camino Forestal
- 2115 Via Viejo
- 4158 Costero Risco
- 6409 Camino Ventosa
- 2885 Riachuelo
- 1200 Cerca
- 1205 Cerca
- 3909 Carta de Plata
- 2515 Costero Magestuoso
- 2922 Estancia
- 2933 Estancia
- 2600 Canto Rompeolas
- 2818 Via Blanco
- 3202 Portico Del Norte
- 1711 Colina Terrestre
- 3200 Portico Del Norte
- 8 Calle Saltamontes
- 18 Calle Verdadero


