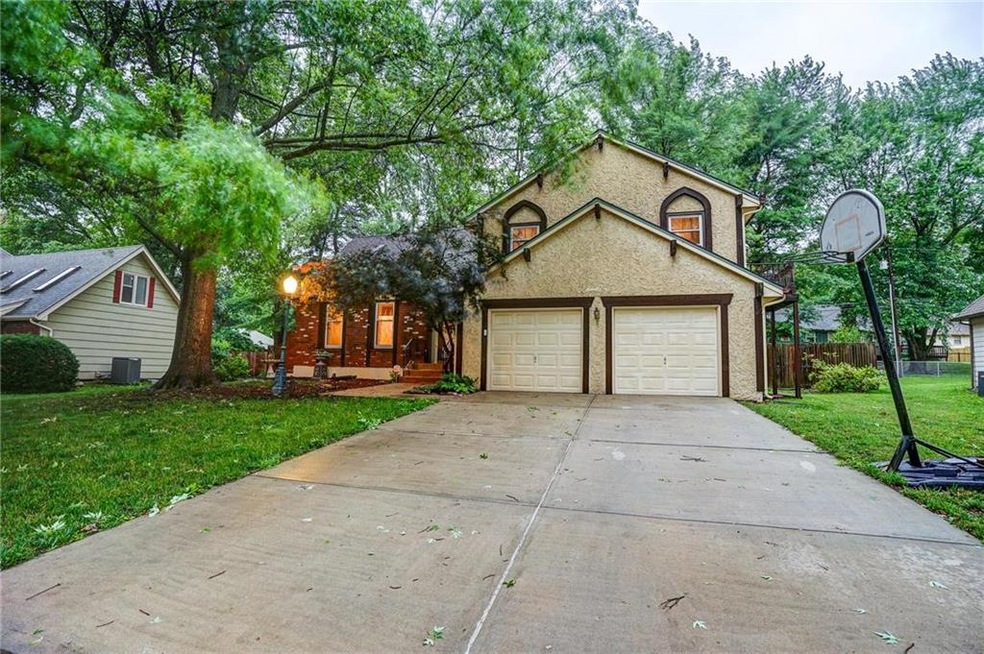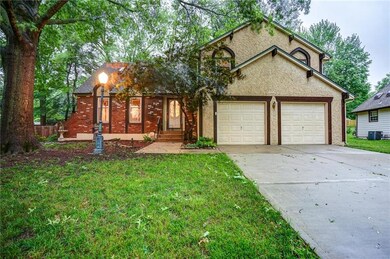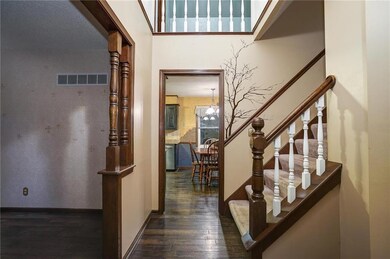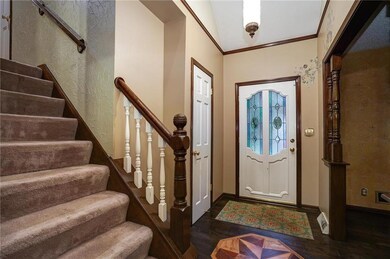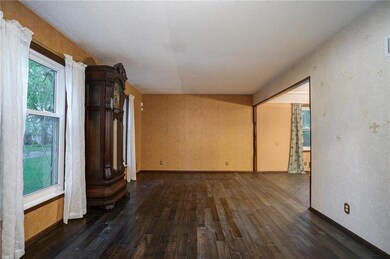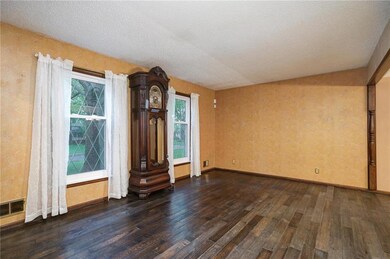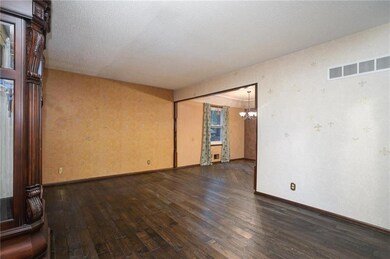
5118 Spring Ave Kansas City, MO 64133
Little Blue Valley NeighborhoodHighlights
- Vaulted Ceiling
- Loft
- Great Room
- Traditional Architecture
- Sun or Florida Room
- Granite Countertops
About This Home
As of April 2025Upgrades begin when you open the front door. Wide plank, solid wood, handscraped wood flrs from entry thru great rm, formal dining, kitchen & breakfast rm. Rich stain compliments custom faux finish on cabinets w/2 rain glass front cabinets. Brand new stainless range, microwave & refrigerator match 2 yr old dishwasher. Granite counters. Few steps down to huge family rm w/fireplace, 1/2 bath & doors out to incredible sun room. Vaulted, tongue & groove ceiling, stained concrete floor, doors out to 2 patios, level yard privacy fence, mature trees. Home has new windows thruout, with lifetime transferable warranty. Master suite has updated bath w/new vanity, travertine floors, walls & lg shwr. Hall bath w/tile, vanity & individually handset stone accent lower wall. Large 4th bedroom off upstairs loft has new carpet Sellers have taken exceptional care of this home. Custom finishes found in much more expensive homes. Exterior of the home has been updated to include top of the line paint, insulated garage doors, back patios on either side of the sun room were replaced with commercial grade concrete. Most of the carpet was replaced in last few years, 4th bedroom was replaced this month. Several rooms have faux finish walls, "exposed brick" and stucco in the kitchen gives old world feel. Warm paint color palate used. New interior doors. Skylights in 4th bedroom & sun room offer beautiful natural light. DRY unfinished basement. AC replaced 2 yrs ago, furnace 2006. Roof 9 yrs old. The handscraped wood floors are not prefinished/snap together flooring commonly used. The flooring in this home is solid hardwood, actually handscraped, and installed to subtlety define formal living room & dining room from kitchen, entry & breakfast room. No expense spared by the owners on maintaining & updating.
Last Agent to Sell the Property
ReeceNichols - Lees Summit License #1999087937 Listed on: 06/21/2019

Home Details
Home Type
- Single Family
Est. Annual Taxes
- $2,623
Year Built
- Built in 1970
Lot Details
- 9,148 Sq Ft Lot
- Privacy Fence
- Level Lot
- Many Trees
Parking
- 2 Car Attached Garage
- Front Facing Garage
- Garage Door Opener
Home Design
- Traditional Architecture
- Split Level Home
- Tri-Level Property
- Composition Roof
- Board and Batten Siding
- Masonry
Interior Spaces
- Wet Bar: Carpet, Skylight(s), Ceramic Tiles, Shower Over Tub, Built-in Features, Fireplace, Wood Floor, Cathedral/Vaulted Ceiling, Granite Counters
- Built-In Features: Carpet, Skylight(s), Ceramic Tiles, Shower Over Tub, Built-in Features, Fireplace, Wood Floor, Cathedral/Vaulted Ceiling, Granite Counters
- Vaulted Ceiling
- Ceiling Fan: Carpet, Skylight(s), Ceramic Tiles, Shower Over Tub, Built-in Features, Fireplace, Wood Floor, Cathedral/Vaulted Ceiling, Granite Counters
- Skylights
- Fireplace With Gas Starter
- Shades
- Plantation Shutters
- Drapes & Rods
- Entryway
- Family Room with Fireplace
- Great Room
- Formal Dining Room
- Loft
- Sun or Florida Room
- Basement
- Laundry in Basement
- Fire and Smoke Detector
- Washer
Kitchen
- Breakfast Room
- Electric Oven or Range
- Dishwasher
- Stainless Steel Appliances
- Granite Countertops
- Laminate Countertops
- Disposal
Flooring
- Wall to Wall Carpet
- Linoleum
- Laminate
- Stone
- Ceramic Tile
- Luxury Vinyl Plank Tile
- Luxury Vinyl Tile
Bedrooms and Bathrooms
- 4 Bedrooms
- Cedar Closet: Carpet, Skylight(s), Ceramic Tiles, Shower Over Tub, Built-in Features, Fireplace, Wood Floor, Cathedral/Vaulted Ceiling, Granite Counters
- Walk-In Closet: Carpet, Skylight(s), Ceramic Tiles, Shower Over Tub, Built-in Features, Fireplace, Wood Floor, Cathedral/Vaulted Ceiling, Granite Counters
- Double Vanity
- <<tubWithShowerToken>>
Schools
- Little Blue Elementary School
- Raytown High School
Additional Features
- Enclosed patio or porch
- City Lot
- Forced Air Heating and Cooling System
Community Details
- Blue Vue Hills Subdivision
Listing and Financial Details
- Assessor Parcel Number 33-820-04-23-00-0-00-000
Ownership History
Purchase Details
Home Financials for this Owner
Home Financials are based on the most recent Mortgage that was taken out on this home.Purchase Details
Home Financials for this Owner
Home Financials are based on the most recent Mortgage that was taken out on this home.Purchase Details
Home Financials for this Owner
Home Financials are based on the most recent Mortgage that was taken out on this home.Purchase Details
Home Financials for this Owner
Home Financials are based on the most recent Mortgage that was taken out on this home.Similar Homes in Kansas City, MO
Home Values in the Area
Average Home Value in this Area
Purchase History
| Date | Type | Sale Price | Title Company |
|---|---|---|---|
| Warranty Deed | -- | Continental Title | |
| Warranty Deed | -- | Continental Title | |
| Warranty Deed | -- | Kansas City Title Inc | |
| Warranty Deed | -- | Assured Quality Title Compan |
Mortgage History
| Date | Status | Loan Amount | Loan Type |
|---|---|---|---|
| Open | $301,342 | VA | |
| Previous Owner | $206,250 | New Conventional | |
| Previous Owner | $165,450 | New Conventional | |
| Previous Owner | $163,800 | New Conventional | |
| Previous Owner | $15,000 | Credit Line Revolving | |
| Previous Owner | $12,500 | Credit Line Revolving | |
| Previous Owner | $111,920 | Purchase Money Mortgage |
Property History
| Date | Event | Price | Change | Sq Ft Price |
|---|---|---|---|---|
| 04/14/2025 04/14/25 | Sold | -- | -- | -- |
| 03/23/2025 03/23/25 | Pending | -- | -- | -- |
| 03/21/2025 03/21/25 | For Sale | $275,000 | -3.5% | $105 / Sq Ft |
| 07/29/2024 07/29/24 | Sold | -- | -- | -- |
| 07/04/2024 07/04/24 | Pending | -- | -- | -- |
| 06/27/2024 06/27/24 | For Sale | $285,000 | +54.1% | $109 / Sq Ft |
| 07/23/2019 07/23/19 | Sold | -- | -- | -- |
| 06/25/2019 06/25/19 | Pending | -- | -- | -- |
| 06/21/2019 06/21/19 | For Sale | $185,000 | -- | $86 / Sq Ft |
Tax History Compared to Growth
Tax History
| Year | Tax Paid | Tax Assessment Tax Assessment Total Assessment is a certain percentage of the fair market value that is determined by local assessors to be the total taxable value of land and additions on the property. | Land | Improvement |
|---|---|---|---|---|
| 2024 | $5,109 | $56,441 | $3,483 | $52,958 |
| 2023 | $5,076 | $56,442 | $4,395 | $52,047 |
| 2022 | $3,377 | $36,100 | $4,522 | $31,578 |
| 2021 | $3,377 | $36,100 | $4,522 | $31,578 |
| 2020 | $3,111 | $32,864 | $4,522 | $28,342 |
| 2019 | $3,052 | $32,864 | $4,522 | $28,342 |
| 2018 | $2,541 | $27,477 | $4,205 | $23,272 |
| 2017 | $2,272 | $27,477 | $4,205 | $23,272 |
| 2016 | $2,272 | $24,737 | $4,110 | $20,627 |
| 2014 | $2,214 | $24,016 | $3,990 | $20,026 |
Agents Affiliated with this Home
-
Julie Gadwood

Seller's Agent in 2025
Julie Gadwood
NextHome Gadwood Group
(913) 206-4228
2 in this area
146 Total Sales
-
Misha Sherwood
M
Seller Co-Listing Agent in 2025
Misha Sherwood
NextHome Gadwood Group
(913) 909-7960
1 in this area
23 Total Sales
-
Jaira Wines

Buyer's Agent in 2025
Jaira Wines
HomeSmart Legacy
(913) 207-6039
1 in this area
26 Total Sales
-
Matthew Lewis

Seller's Agent in 2024
Matthew Lewis
Platinum Realty LLC
(816) 401-9442
2 in this area
11 Total Sales
-
Rob Ellerman

Seller's Agent in 2019
Rob Ellerman
ReeceNichols - Lees Summit
(816) 304-4434
19 in this area
5,208 Total Sales
-
Denise Sanker

Seller Co-Listing Agent in 2019
Denise Sanker
ReeceNichols - Lees Summit
(816) 679-8336
1 in this area
287 Total Sales
Map
Source: Heartland MLS
MLS Number: 2173155
APN: 33-820-04-23-00-0-00-000
- 13302 E 51st St
- 5210 S Mccoy St
- 13300 E 50th St
- 5200 S Delaware Ave
- 13201 E 53rd St
- 13204 E 53rd Terrace
- 13005 E 51st St S
- 4961 S Union St
- 12825 E 50th Terrace S
- 5124 S Cottage Ave
- 5304 Cottage Ave
- 19255 E 50 Terrace S
- 5201 Noland Rd
- 12500 E 52nd Terrace S
- 13916 E 54th Terrace
- 13920 E 54th Terrace
- 5001 Noland Rd
- 13702 E 55th Terrace
- 4921 S Willis Ave
- 5015 S Marion Ave
