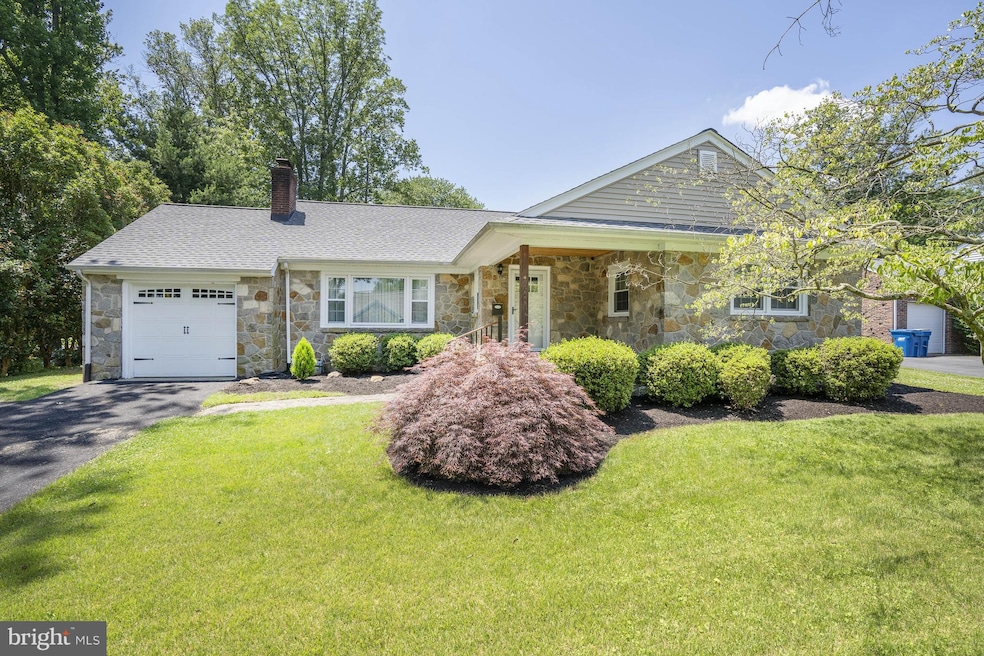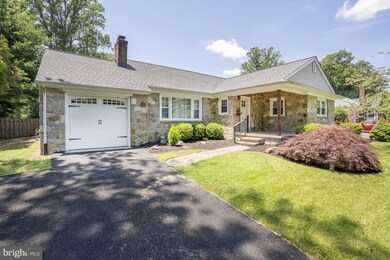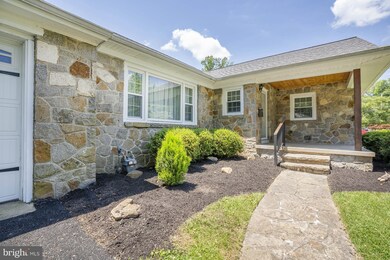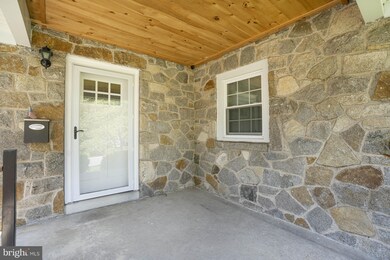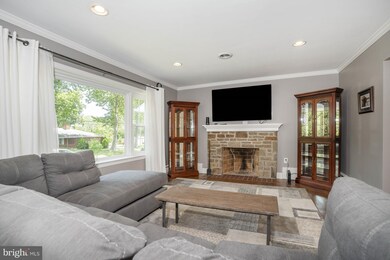
512 Calhoun Rd Wilmington, DE 19809
Estimated Value: $409,000 - $447,000
Highlights
- Deck
- Rambler Architecture
- 1 Car Attached Garage
- Pierre S. Dupont Middle School Rated A-
- No HOA
- Living Room
About This Home
As of August 2021Tucked away on a private, quiet street in Bellevue Manor you will find this meticulously renovated, solidly constructed, stone & brick ranch home. This home offers 4 bedrooms, 2.5 baths and every update you could wish for! All interior & exterior doors & hardware have been replaced. Every light fixture has been updated with recessed lighting and ceiling fans installed. Replacement windows throughout. All hardwood floors have been refinished. The kitchen has been completely refurbished with crown moulding, cabinetry, soft-close drawers, modern hardware, granite counters, sleek subway tile backsplash, stainless steel appliances and an oversized, undermount kitchen sink. The living room offers a stone surround, wood-burning fireplace and a large 3 panel glass window for an abundance of natural light! This home offers 2 options for primary bedroom suites, both have gorgeous en-suite baths with exquisite tile work! The roof was replaced in 2016 by the reputable G. Fedale, gas furnace replacement (2015), gas hot water heater replacement (May 2016), electrical upgrades and did I mention the addition of the 759sqft pole barn with parking? The home is walking distance to Bellevue State Park and a close drive to all major traveling routes. The homeowner made this home to be a one-of-a-kind property and is not to be missed!
Last Agent to Sell the Property
Patterson-Schwartz - Greenville Listed on: 07/01/2021

Co-Listed By
Melissa Ellis
Foraker Realty Co. License #RS342495
Home Details
Home Type
- Single Family
Est. Annual Taxes
- $2,777
Year Built
- Built in 1953
Lot Details
- 0.31 Acre Lot
- Property is zoned NC10
Parking
- 1 Car Attached Garage
- 4 Driveway Spaces
- Front Facing Garage
Home Design
- Rambler Architecture
- Brick Exterior Construction
- Stone Siding
- Vinyl Siding
Interior Spaces
- Property has 1 Level
- Wood Burning Fireplace
- Replacement Windows
- Living Room
- Dining Room
Bedrooms and Bathrooms
- 4 Main Level Bedrooms
- En-Suite Primary Bedroom
Laundry
- Laundry Room
- Laundry on main level
Unfinished Basement
- Basement Fills Entire Space Under The House
- Exterior Basement Entry
Outdoor Features
- Deck
- Outbuilding
Utilities
- Central Air
- Hot Water Baseboard Heater
- Natural Gas Water Heater
Community Details
- No Home Owners Association
- Bellevue Subdivision
Listing and Financial Details
- Assessor Parcel Number 06-124.00-036
Ownership History
Purchase Details
Home Financials for this Owner
Home Financials are based on the most recent Mortgage that was taken out on this home.Purchase Details
Home Financials for this Owner
Home Financials are based on the most recent Mortgage that was taken out on this home.Similar Homes in Wilmington, DE
Home Values in the Area
Average Home Value in this Area
Purchase History
| Date | Buyer | Sale Price | Title Company |
|---|---|---|---|
| Rashed Faisal | -- | None Available | |
| Minuti Michael | $220,000 | None Available |
Mortgage History
| Date | Status | Borrower | Loan Amount |
|---|---|---|---|
| Open | Rashed Faisal | $353,141 | |
| Previous Owner | Minuti Mary | $190,000 | |
| Previous Owner | Minuti Mary | $190,000 |
Property History
| Date | Event | Price | Change | Sq Ft Price |
|---|---|---|---|---|
| 08/18/2021 08/18/21 | Sold | $372,000 | -0.8% | -- |
| 07/01/2021 07/01/21 | Pending | -- | -- | -- |
| 07/01/2021 07/01/21 | For Sale | $375,000 | +70.5% | -- |
| 08/06/2014 08/06/14 | Sold | $220,000 | -6.3% | $156 / Sq Ft |
| 07/20/2014 07/20/14 | Pending | -- | -- | -- |
| 07/16/2014 07/16/14 | For Sale | $234,900 | -- | $166 / Sq Ft |
Tax History Compared to Growth
Tax History
| Year | Tax Paid | Tax Assessment Tax Assessment Total Assessment is a certain percentage of the fair market value that is determined by local assessors to be the total taxable value of land and additions on the property. | Land | Improvement |
|---|---|---|---|---|
| 2024 | $2,987 | $78,500 | $16,200 | $62,300 |
| 2023 | $2,730 | $78,500 | $16,200 | $62,300 |
| 2022 | $2,777 | $78,500 | $16,200 | $62,300 |
| 2021 | $2,577 | $78,500 | $16,200 | $62,300 |
| 2020 | $2,577 | $78,500 | $16,200 | $62,300 |
| 2019 | $2,429 | $78,500 | $16,200 | $62,300 |
| 2018 | $50 | $78,500 | $16,200 | $62,300 |
| 2017 | $2,415 | $72,600 | $16,200 | $56,400 |
| 2016 | $2,415 | $72,600 | $16,200 | $56,400 |
| 2015 | $2,222 | $72,600 | $16,200 | $56,400 |
| 2014 | -- | $72,600 | $16,200 | $56,400 |
Agents Affiliated with this Home
-
The Crifas Group

Seller's Agent in 2021
The Crifas Group
Patterson Schwartz
(302) 743-8172
7 in this area
219 Total Sales
-

Seller Co-Listing Agent in 2021
Melissa Ellis
Foraker Realty Co.
-
Craig Meszaros
C
Seller's Agent in 2014
Craig Meszaros
Patterson Schwartz
(302) 576-6815
7 Total Sales
-
C
Buyer's Agent in 2014
CHARLES RICE
Concord Realty Group
Map
Source: Bright MLS
MLS Number: DENC2001474
APN: 06-124.00-036
- 512 Eskridge Dr
- 0 Bell Hill Rd
- 12 Woodsway Rd
- 1514 Seton Villa Ln
- 1520 Villa Rd
- 1518 Villa Rd
- 1222 Governor House Cir Unit 138
- 225 Dupont Cir
- 1016 Euclid Ave
- 3 Corinne Ct
- 24 N Cliffe Dr
- 1602 Philadelphia Pike
- 15 N Park Dr
- 10 Nancy Rd
- 36 N Cliffe Dr
- 7 Rodman Rd
- 5215 Le Parc Dr Unit 7
- 201 South Rd
- 1221 Lakewood Dr
- 414 Brentwood Dr
- 512 Calhoun Rd
- 510 Calhoun Rd
- 1603 Brandywine Blvd
- 513 Bellevue Rd
- 1601 Brandywine Blvd
- 508 Calhoun Rd
- 511 Bellevue Rd
- 515 Calhoun Rd
- 511 Calhoun Rd
- 506 Calhoun Rd
- 1604 Brandywine Blvd
- 1606 Brandywine Blvd
- 509 Calhoun Rd
- 509 Bellevue Rd
- 1602 Brandywine Blvd
- 1608 Brandywine Blvd
- 1600 Brandywine Blvd
- 1610 Brandywine Blvd
- 507 Calhoun Rd
- 504 Calhoun Rd
