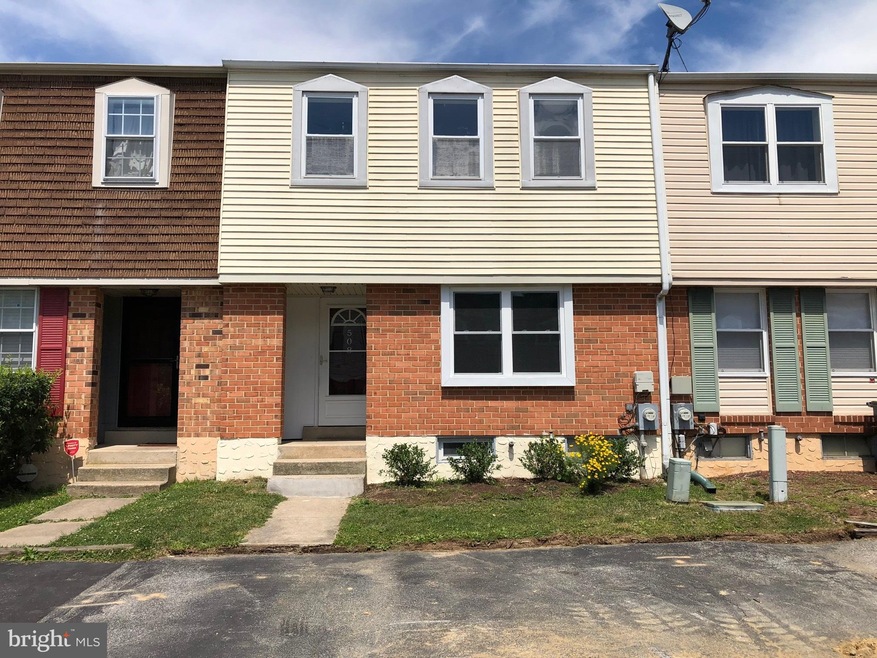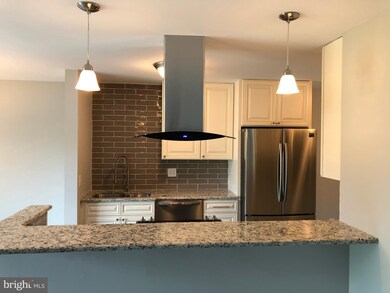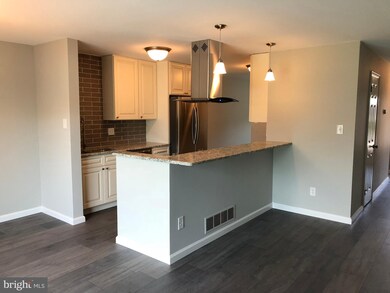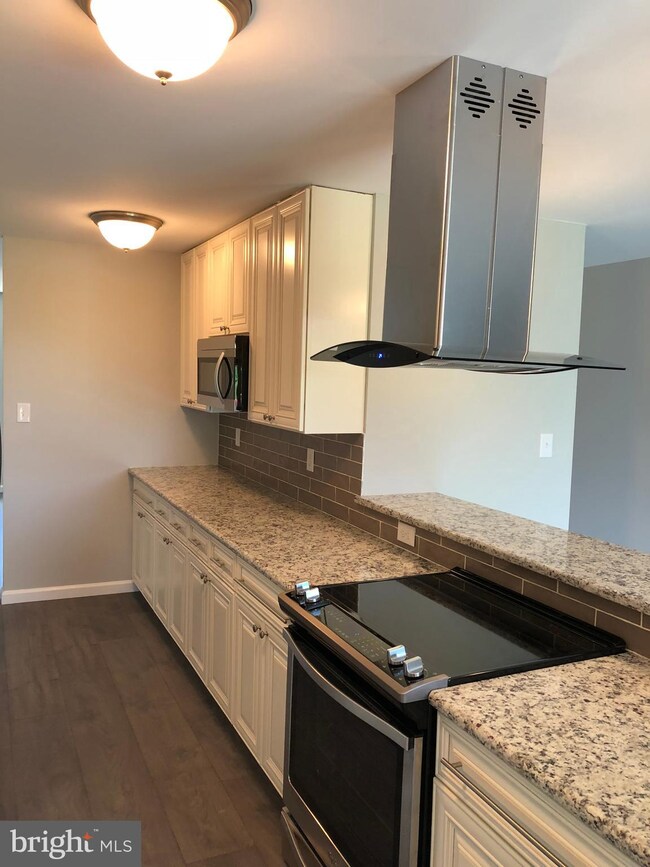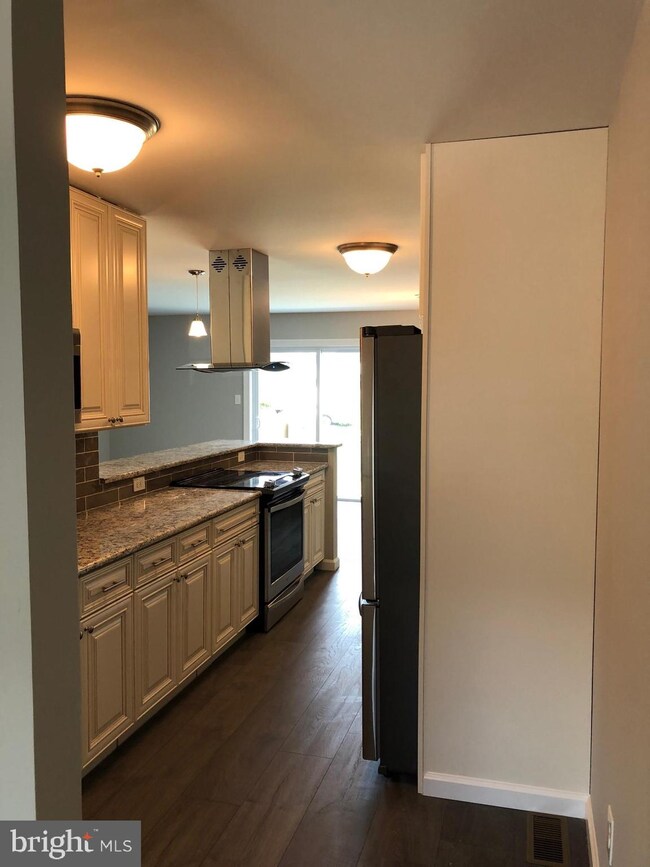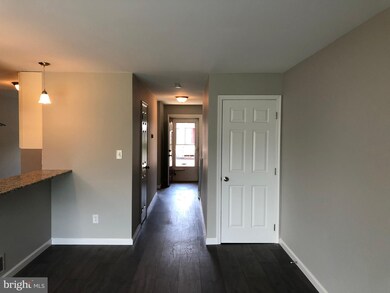
512 Concord Bridge Place Newark, DE 19702
Bear NeighborhoodEstimated Value: $262,000 - $281,693
Highlights
- Traditional Architecture
- Walk-In Closet
- En-Suite Primary Bedroom
- Double Pane Windows
- Living Room
- Forced Air Heating and Cooling System
About This Home
As of November 2019Back on the market after buyer's financing fell through. Home inspection, Radon and Termite inspections have been completed by previous buyer are clear. Rare opportunity to own a total renovation in the development of Centennial Village. A terrific looking home in a well-established community, this handsome 3 Bed, 1.5 Bath brick and vinyl townhome is very large and idea for entertaining. Traditional in style, your first impression is enhanced by the Open and modern kitchen. Nearly 1600 square feet of living space awaits you. From the moment you enter this beauty, you will delight in the newly updated dark graphite plank flooring throughout the main level and freshly painted neutral-toned walls. Again, your gaze will be drawn to the all new lighting fixtures and the crisp trim found throughout. Your dream kitchen awaits! The bounty of delightful features includes granite countertops, imported tile backsplash, all new stainless steel appliances and 42" raised panel solid wood cabinets. The three bedrooms and newly remodeled one and a half bathrooms continue the theme of this move in ready home, yet there's still more! Enjoy entertaining on your patio in your fenced backyard and the huge basement offers endless storage space. This great property is situated close to route 95 and near the crossroads of Routes 40 and 7 in the heart of Newark. The proximity to shopping is an additional reason to make this your new home. Do not wait to schedule your showing, this property is not going to last.
Last Agent to Sell the Property
USRealty.com LLP License #RB-0020070 Listed on: 06/16/2019
Townhouse Details
Home Type
- Townhome
Est. Annual Taxes
- $1,584
Year Built
- Built in 1977
Lot Details
- 2,178 Sq Ft Lot
- Lot Dimensions are 20.00 x 105.00
- Chain Link Fence
HOA Fees
- $10 Monthly HOA Fees
Home Design
- Traditional Architecture
- Asphalt Roof
- Asbestos
- Stucco
Interior Spaces
- 1,575 Sq Ft Home
- Property has 2 Levels
- Ceiling Fan
- Double Pane Windows
- Family Room
- Living Room
- Dining Room
- Basement Fills Entire Space Under The House
Kitchen
- Electric Oven or Range
- Self-Cleaning Oven
- Microwave
- Dishwasher
- Disposal
Flooring
- Carpet
- Laminate
Bedrooms and Bathrooms
- 3 Bedrooms
- En-Suite Primary Bedroom
- Walk-In Closet
Parking
- Driveway
- On-Street Parking
Schools
- Christiana High School
Utilities
- Forced Air Heating and Cooling System
- Heating System Uses Oil
- Electric Water Heater
Community Details
- Association fees include common area maintenance, insurance, management, snow removal
- Centennial Village Subdivision
Listing and Financial Details
- Tax Lot 211
- Assessor Parcel Number 10-039.10-211
Ownership History
Purchase Details
Home Financials for this Owner
Home Financials are based on the most recent Mortgage that was taken out on this home.Purchase Details
Home Financials for this Owner
Home Financials are based on the most recent Mortgage that was taken out on this home.Purchase Details
Similar Homes in the area
Home Values in the Area
Average Home Value in this Area
Purchase History
| Date | Buyer | Sale Price | Title Company |
|---|---|---|---|
| Jordan Robin B | $179,900 | None Available | |
| Nomar Capital Llc | $96,000 | None Available | |
| Couden Deborah A | $83,500 | -- |
Mortgage History
| Date | Status | Borrower | Loan Amount |
|---|---|---|---|
| Open | Jordan Robin B | $179,900 | |
| Closed | Jordan Robin B | $0 |
Property History
| Date | Event | Price | Change | Sq Ft Price |
|---|---|---|---|---|
| 11/21/2019 11/21/19 | Sold | $179,900 | 0.0% | $114 / Sq Ft |
| 09/24/2019 09/24/19 | Pending | -- | -- | -- |
| 09/06/2019 09/06/19 | Price Changed | $179,900 | -2.7% | $114 / Sq Ft |
| 09/05/2019 09/05/19 | For Sale | $184,900 | 0.0% | $117 / Sq Ft |
| 08/08/2019 08/08/19 | Pending | -- | -- | -- |
| 07/22/2019 07/22/19 | For Sale | $184,900 | 0.0% | $117 / Sq Ft |
| 06/23/2019 06/23/19 | Pending | -- | -- | -- |
| 06/16/2019 06/16/19 | For Sale | $184,900 | +92.6% | $117 / Sq Ft |
| 02/28/2019 02/28/19 | Sold | $96,000 | +6.8% | $61 / Sq Ft |
| 02/02/2019 02/02/19 | Pending | -- | -- | -- |
| 01/28/2019 01/28/19 | For Sale | $89,900 | -- | $57 / Sq Ft |
Tax History Compared to Growth
Tax History
| Year | Tax Paid | Tax Assessment Tax Assessment Total Assessment is a certain percentage of the fair market value that is determined by local assessors to be the total taxable value of land and additions on the property. | Land | Improvement |
|---|---|---|---|---|
| 2024 | $2,021 | $46,000 | $8,000 | $38,000 |
| 2023 | $1,969 | $46,000 | $8,000 | $38,000 |
| 2022 | $1,955 | $46,000 | $8,000 | $38,000 |
| 2021 | $1,913 | $46,000 | $8,000 | $38,000 |
| 2020 | $1,861 | $46,000 | $8,000 | $38,000 |
| 2019 | $1,830 | $46,000 | $8,000 | $38,000 |
| 2018 | $138 | $46,000 | $8,000 | $38,000 |
| 2017 | $1,546 | $46,000 | $8,000 | $38,000 |
| 2016 | $1,546 | $46,000 | $8,000 | $38,000 |
| 2015 | $1,413 | $46,000 | $8,000 | $38,000 |
| 2014 | $1,414 | $46,000 | $8,000 | $38,000 |
Agents Affiliated with this Home
-
Ryan Gehris

Seller's Agent in 2019
Ryan Gehris
USRealty.com LLP
(866) 807-9087
13 in this area
2,303 Total Sales
-
Dave Mays

Seller's Agent in 2019
Dave Mays
EXP Realty, LLC
(302) 276-8375
15 in this area
80 Total Sales
-
Samuel Iwu
S
Buyer's Agent in 2019
Samuel Iwu
Tesla Realty Group, LLC
14 Total Sales
-
Adam Brown

Buyer's Agent in 2019
Adam Brown
RE/MAX
(302) 893-1599
2 in this area
19 Total Sales
Map
Source: Bright MLS
MLS Number: DENC481004
APN: 10-039.10-211
- 512 Concord Bridge Place
- 510 Concord Bridge Place
- 514 Concord Bridge Place
- 508 Concord Bridge Place
- 506 Concord Bridge Place
- 504 Concord Bridge Place
- 502 Concord Bridge Place
- 513 Concord Bridge Place
- 511 Concord Bridge Place
- 526 Concord Bridge Place
- 509 Concord Bridge Place
- 515 Concord Bridge Place
- 215 White Plains Ct
- 530 Concord Bridge Place
- 500 Concord Bridge Place
- 524 Concord Bridge Place
- 507 Concord Bridge Place
- 532 Concord Bridge Place
- 505 Concord Bridge Place
- 534 Concord Bridge Place
